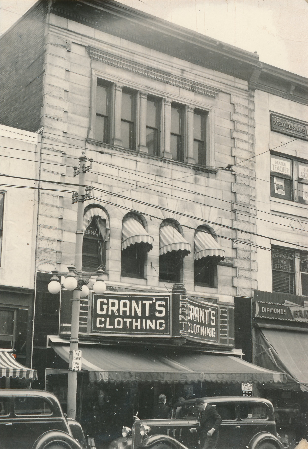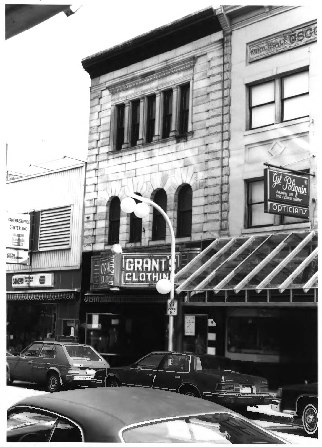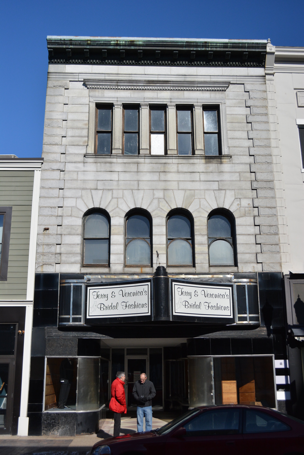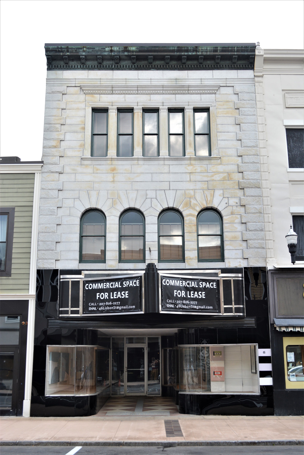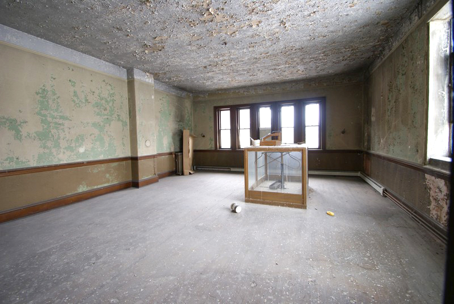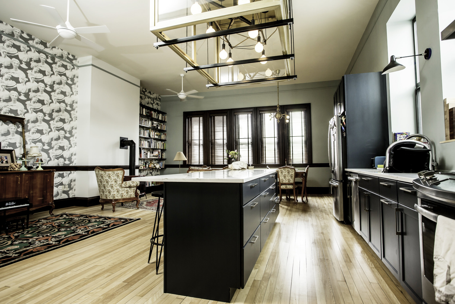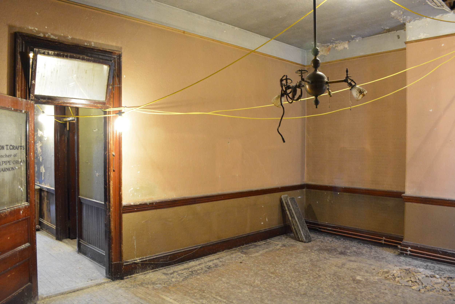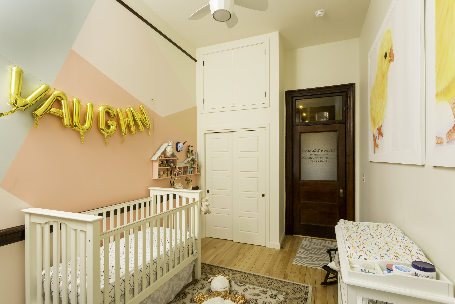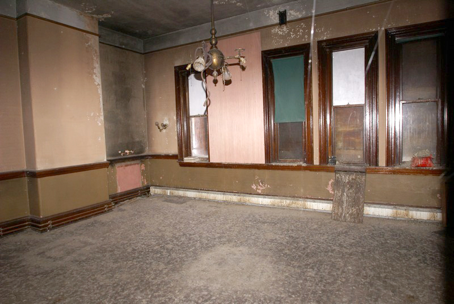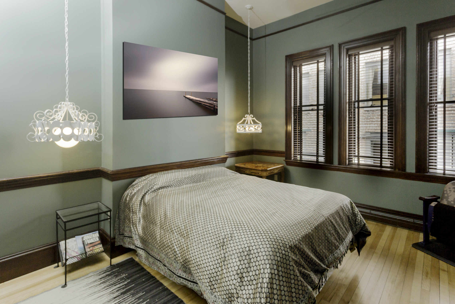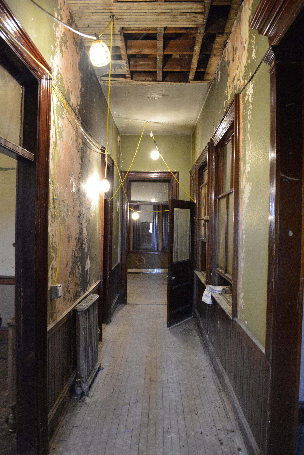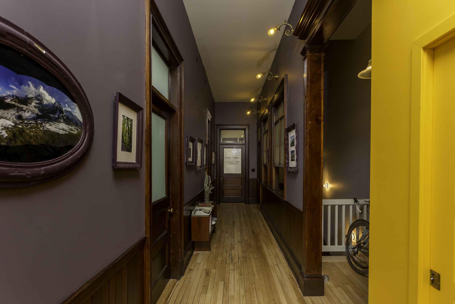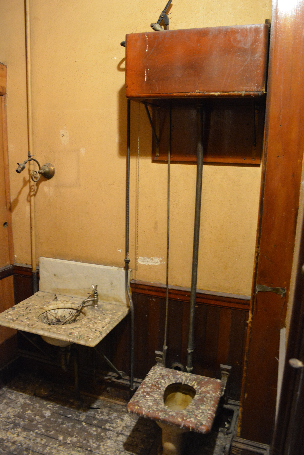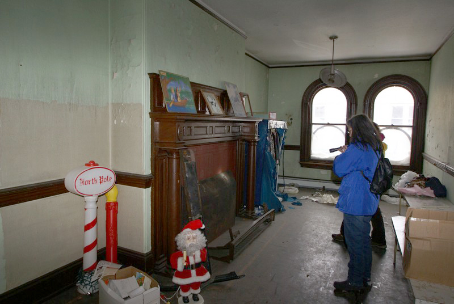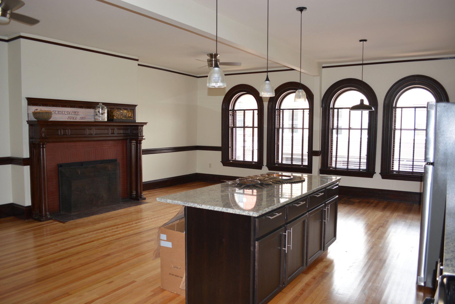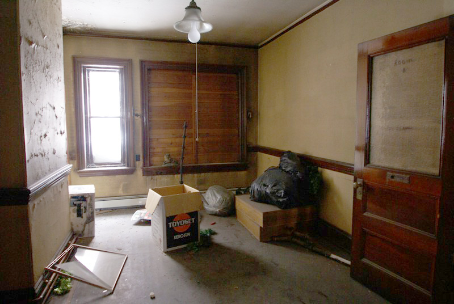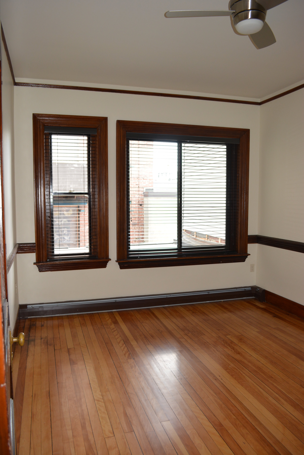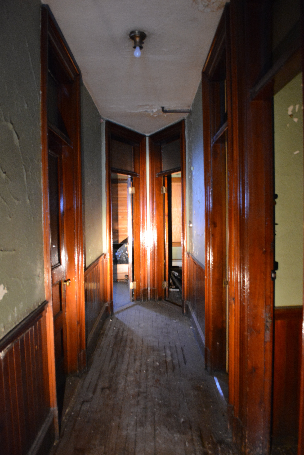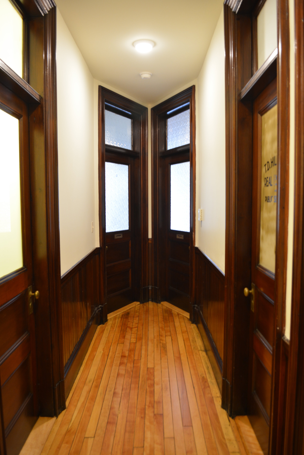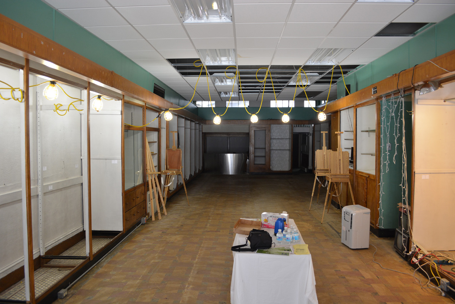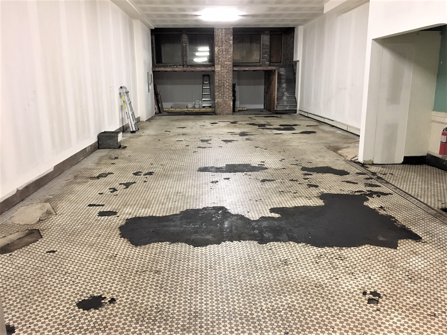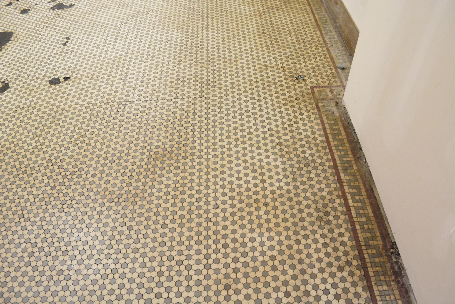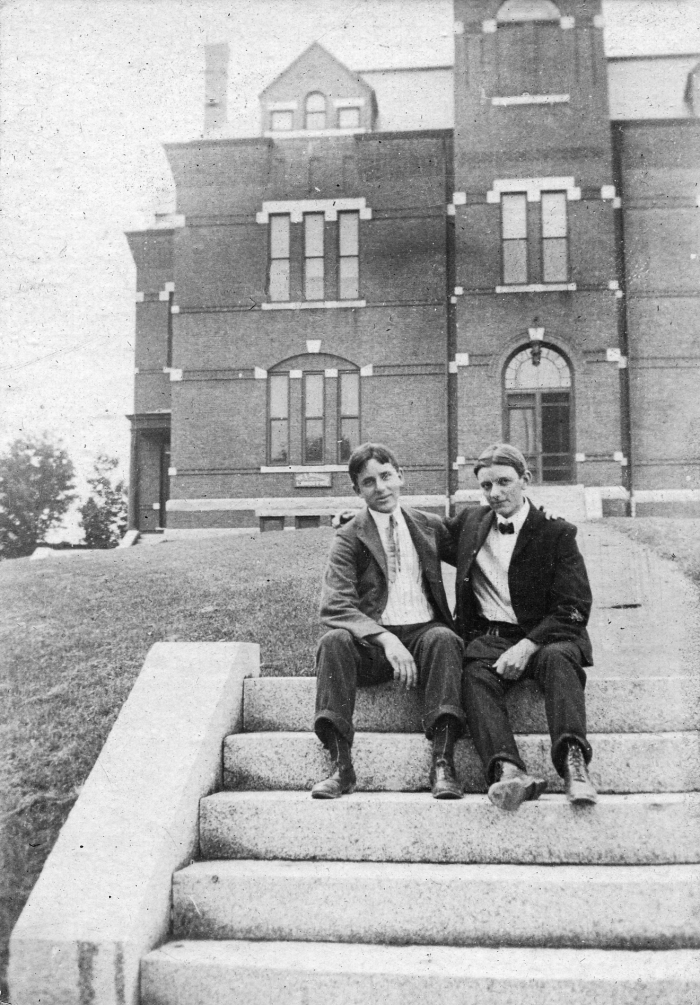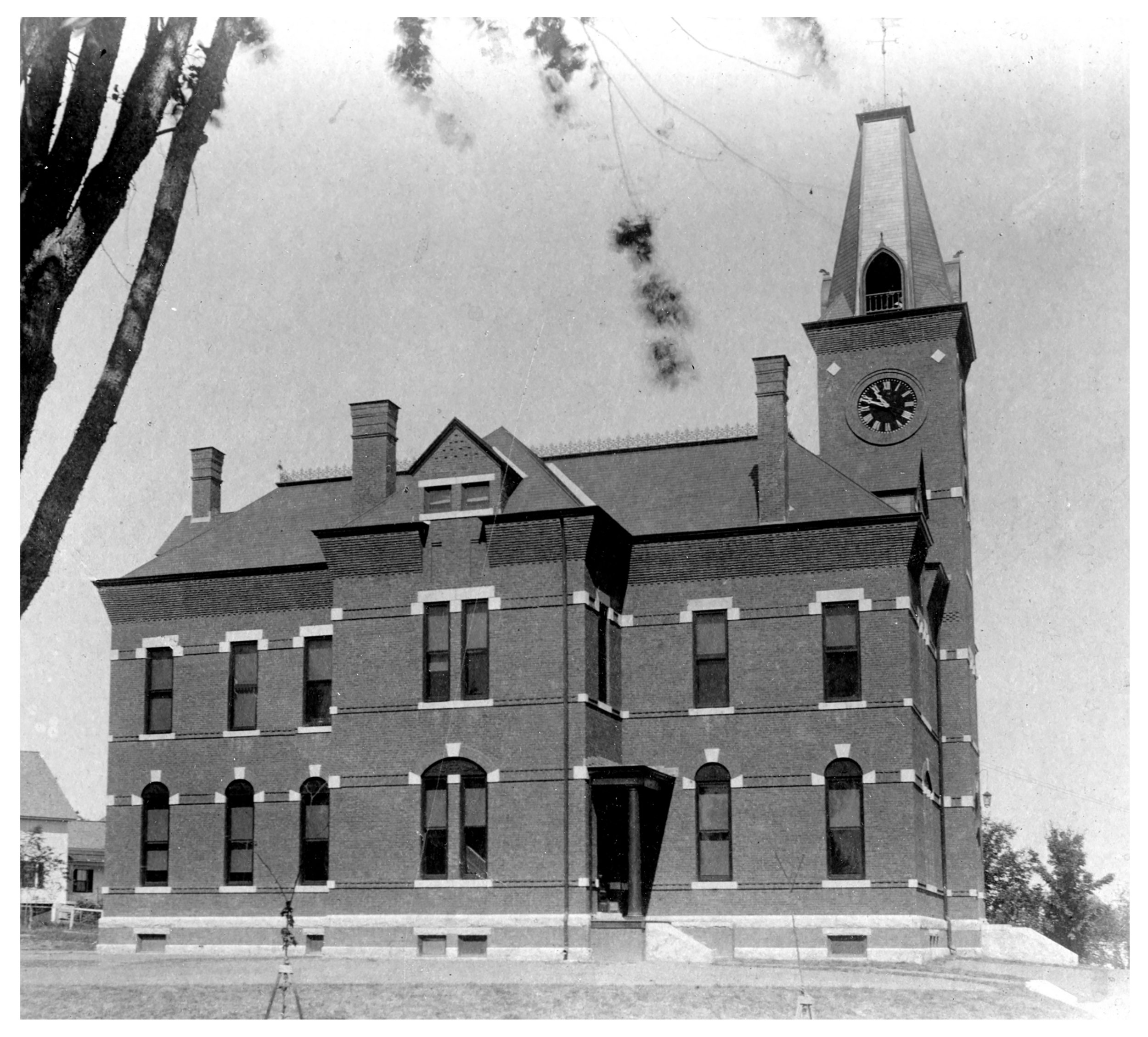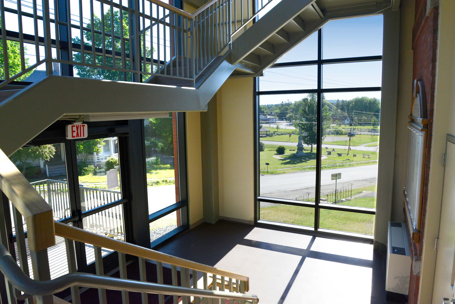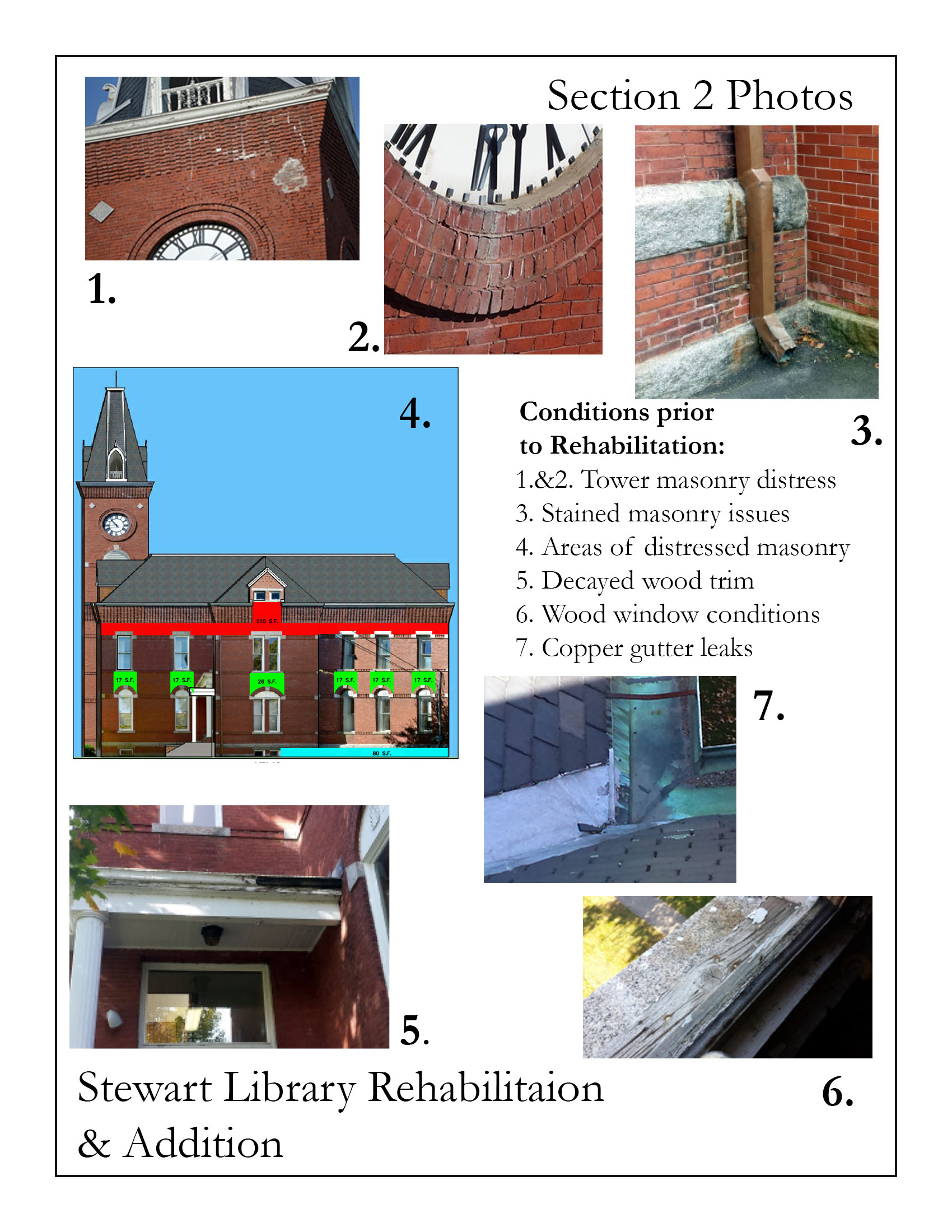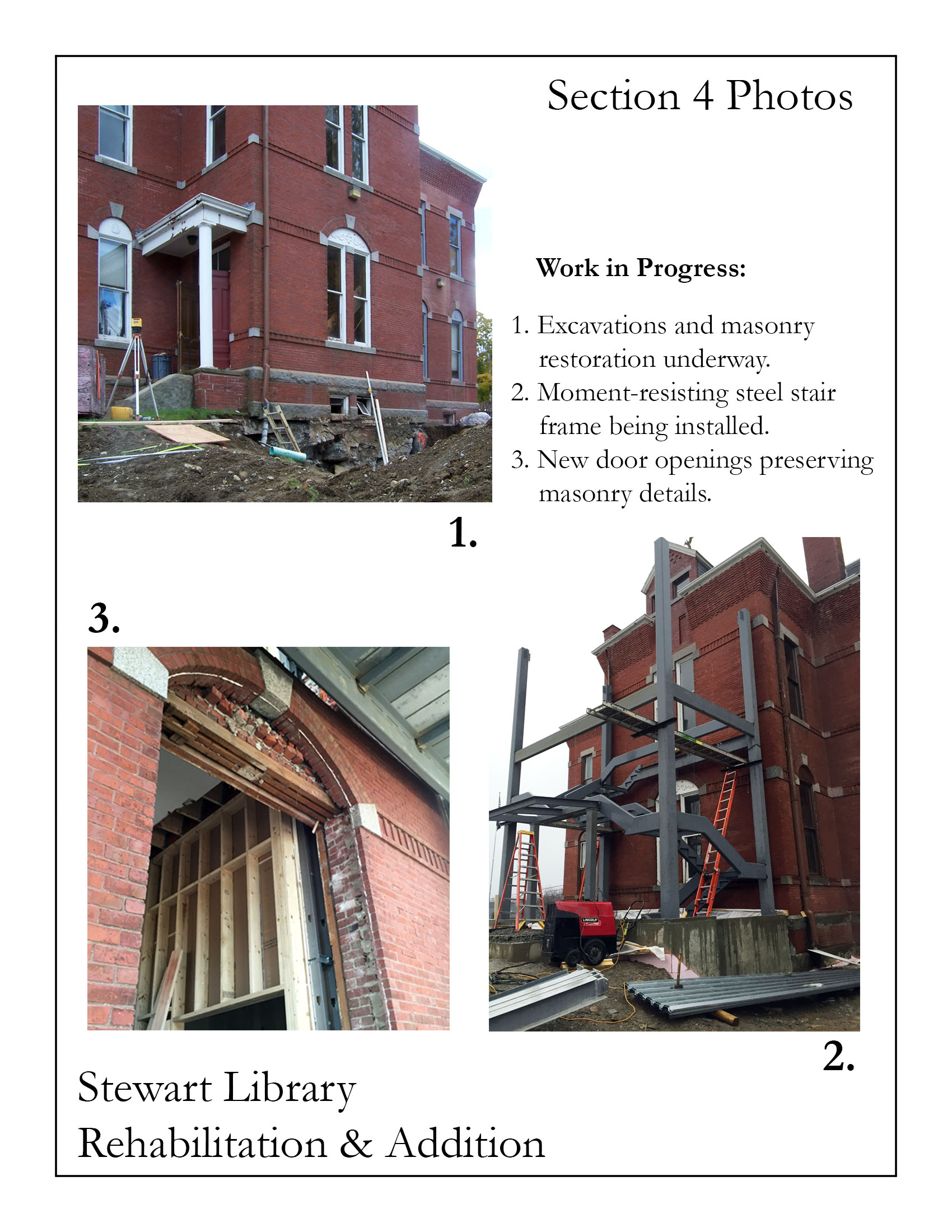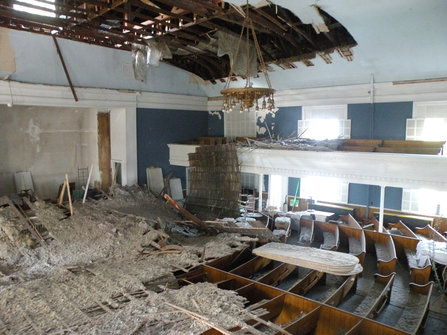
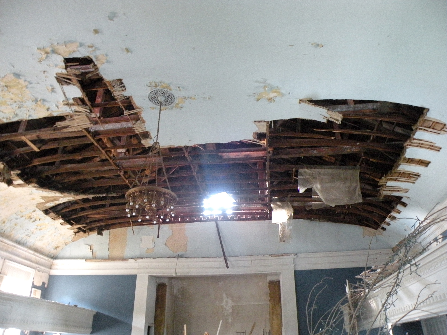
Bath, Maine’s City of Ships, experienced a dramatic boom in construction in the early part of the 19th century. The historic Winter Street Church is just one of the landmarks to survive from this period. Erected in 1843 in the Gothic Revival style with Greek Revival overtones, it was designed by architect Anthony Coombs Raymond and enlarged in 1864 with the addition of an Italianate-style parish hall designed by Francis Fassett. Twenty-five years later, John Calvin Stevens, once a student and later colleague of Fassett re-designed and oversaw the 1890 renovation of the sanctuary. The building complex, saved from demolition in 1971 by its current owners Sagadahoc Preservation, Inc. (SPI), is listed in the National Register as both a stand-alone building and a contributing building to the national and local historic districts.
Since owning the complex, SPI has worked diligently to carry out steeple repairs, re-roofing and window restoration and, in 2014-15, the replacement of the heating system. Tragically, while the church portion of the complex was closed due to lack of heating and other considerations, a severe 2015 storm struck the region causing a large portion of the vaulted ceiling in the sanctuary to collapse. Sagadahoc Preservation then had to remove cartloads of debris and thoroughly clean the historic space. Part of its efforts involved identifying and saving portions of the remaining plaster ceiling to capture paint colors and stenciling work from the 1890 renovation and other periods, as well as removing remaining unstable plaster ceiling which reached 27 feet at its highest point.
An RFP was put together and after a generous lead fundraising gift from Bath Savings Institution, several bids came in. Ultimately, Preservation Timber Framing, Inc., led by Arron Sturgis, was chosen as the construction contractor for Phase I. Not only did Sturgis bring extensive experience working with historic buildings and churches to this project, he also suggesting foregoing pricey rented scaffolding, and constructing wood timber-frame staging instead. This ingenious plan permitted workers to access the highest reaches of the ceiling from timber framing that will remain in place in anticipation of the day when the ceiling can be fully reconstructed.
Arron Sturgis is an esteemed member of the Maine Preservation family, having served as both board president and a dedicated board member. His work in Bath with Preservation Timber Framing produced a practical solution that saved tens of thousands of dollars in rental expenses, met SPI’s pressing challenges, and exemplified how traditional craftsmanship can neatly address contemporary building needs.

