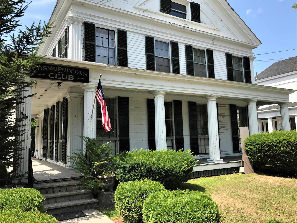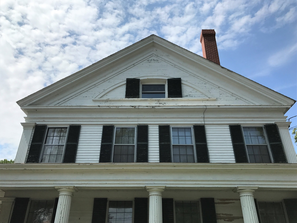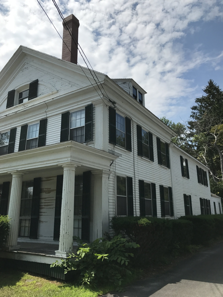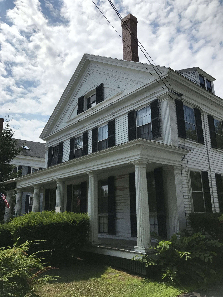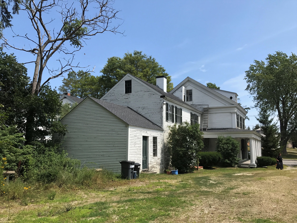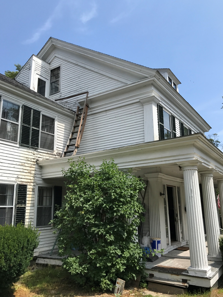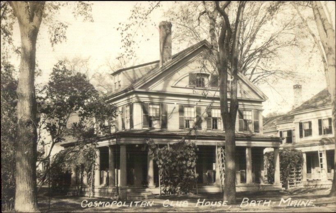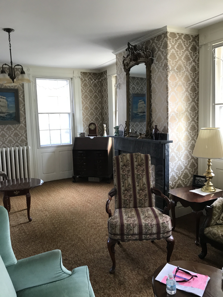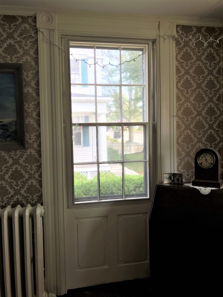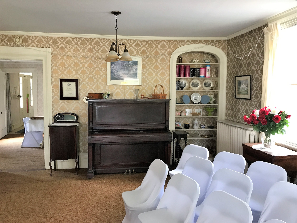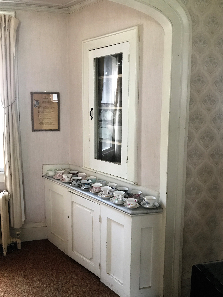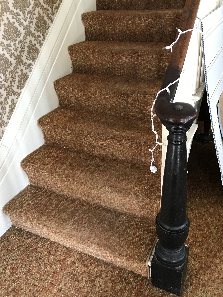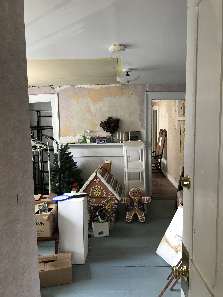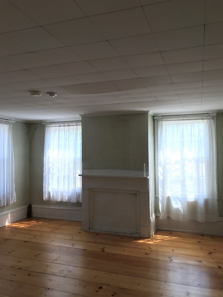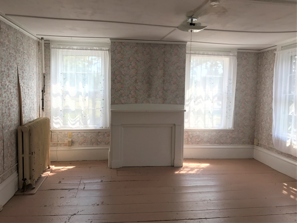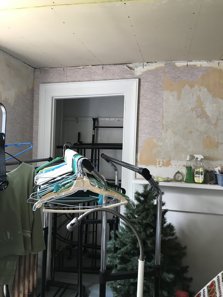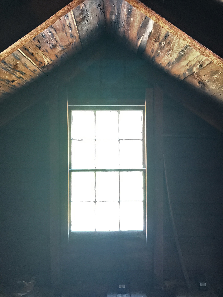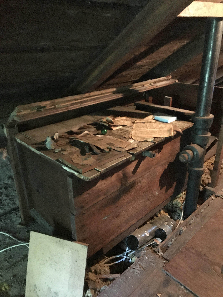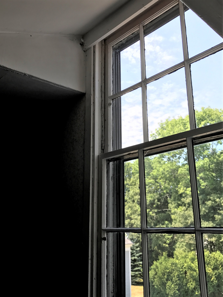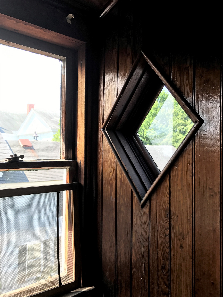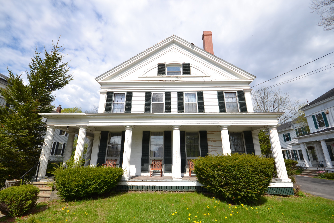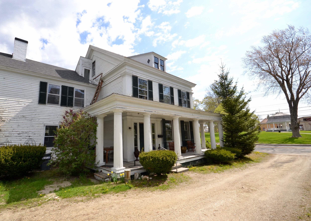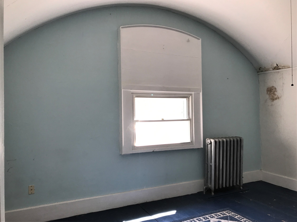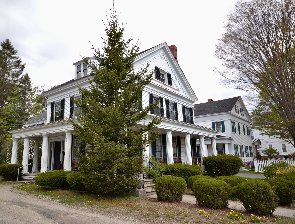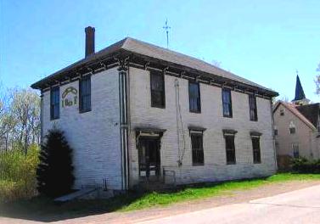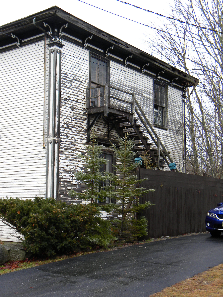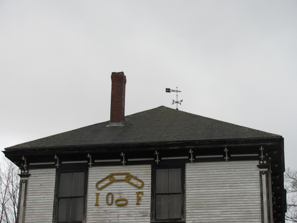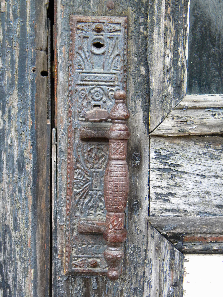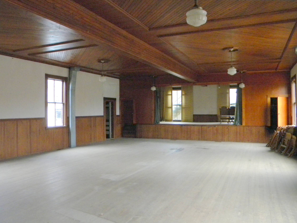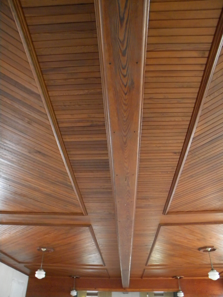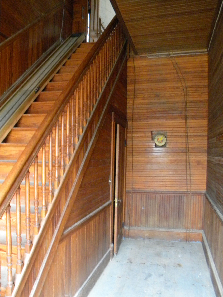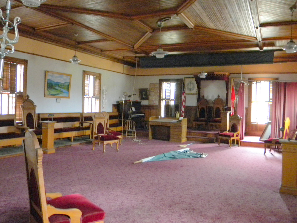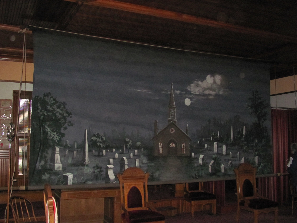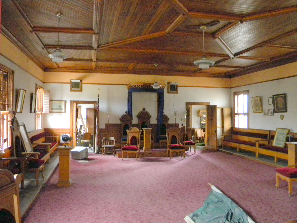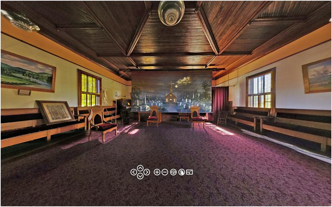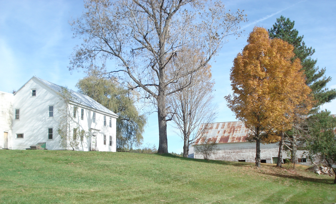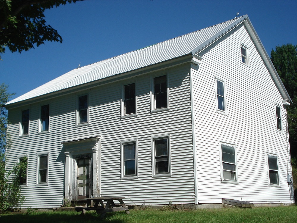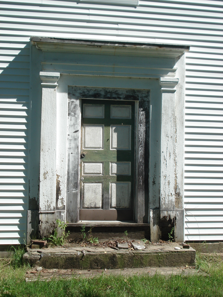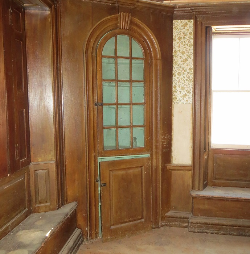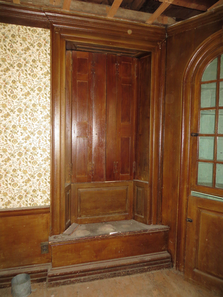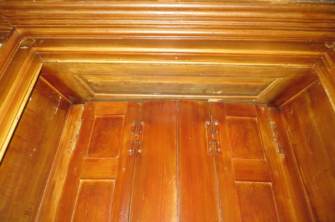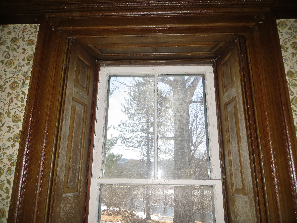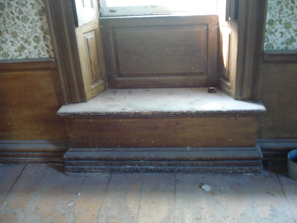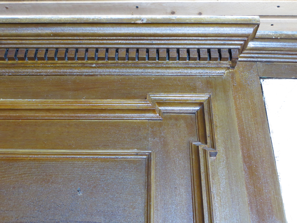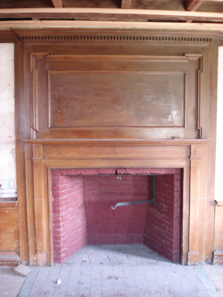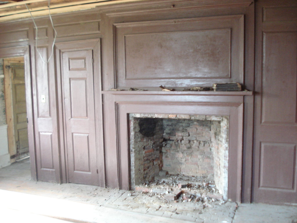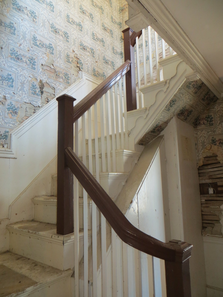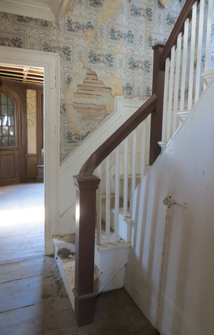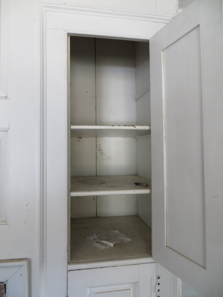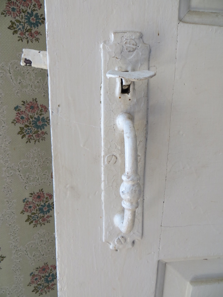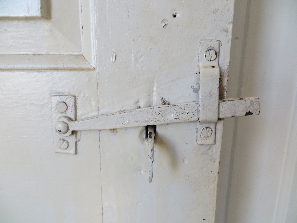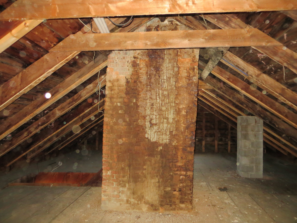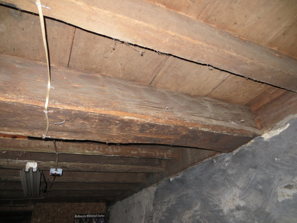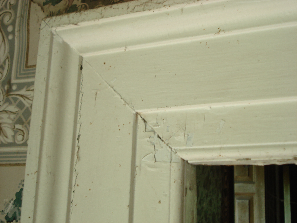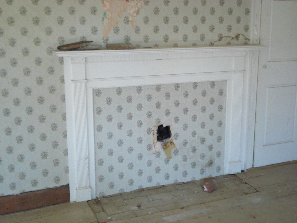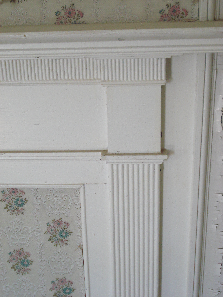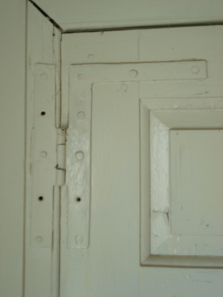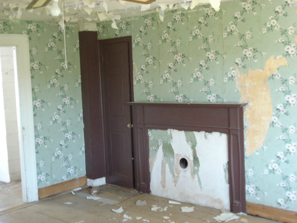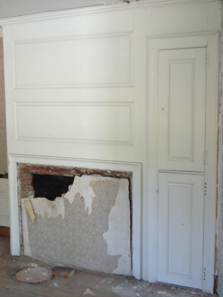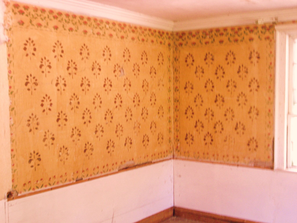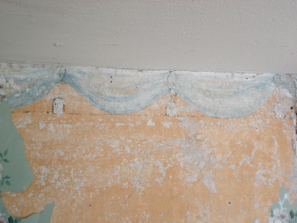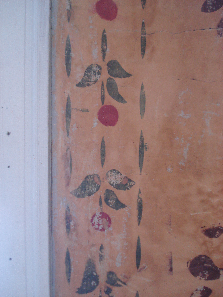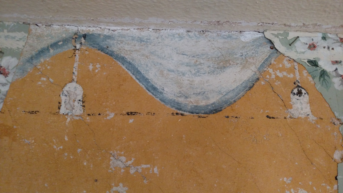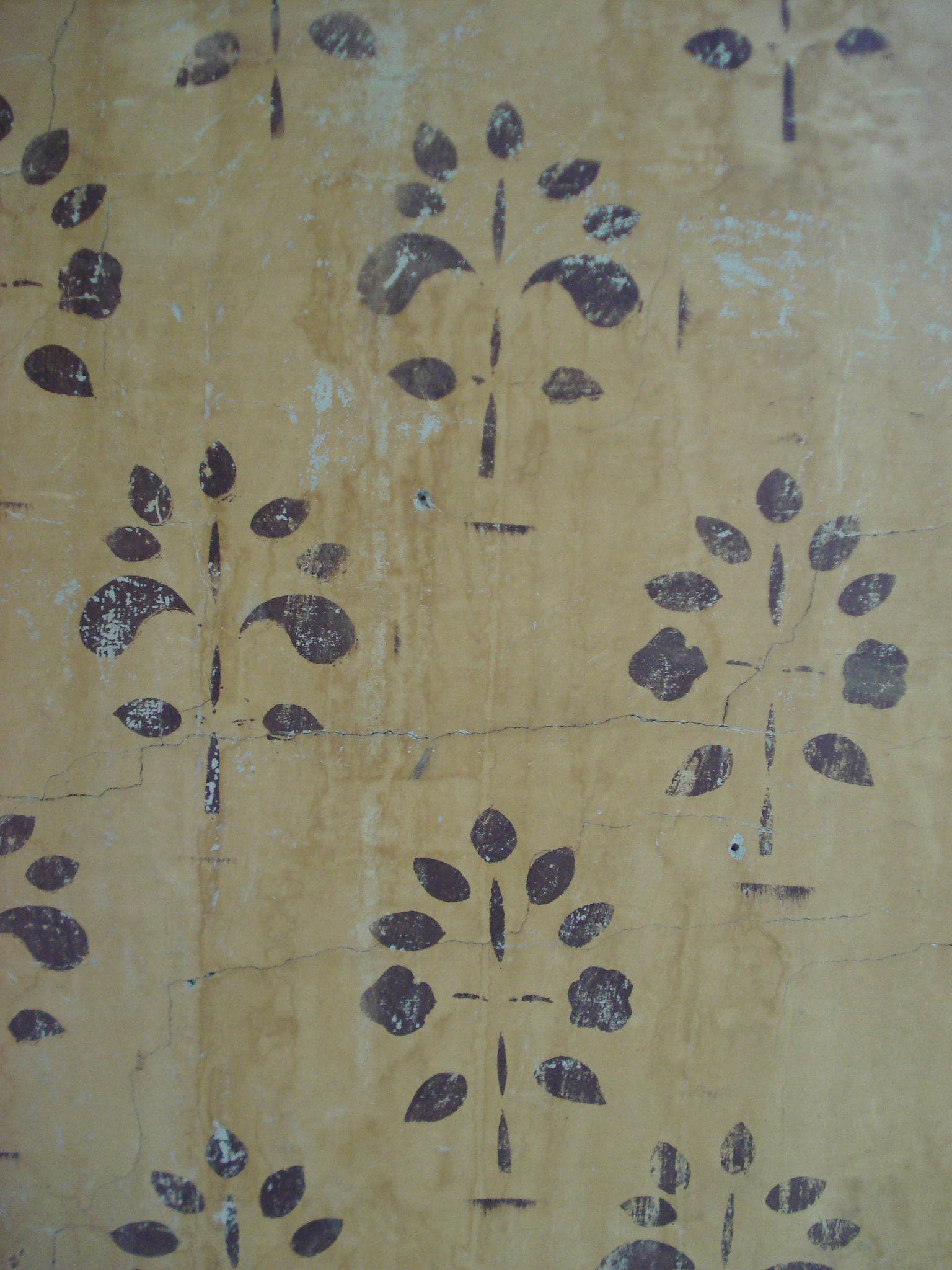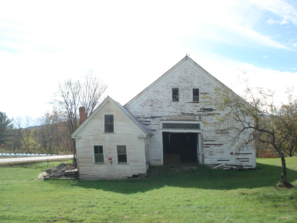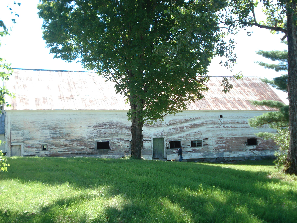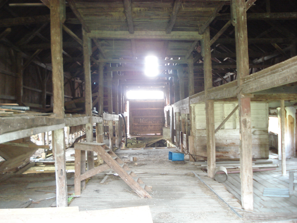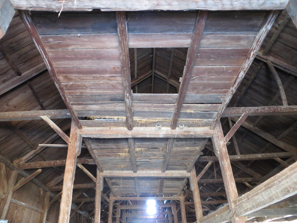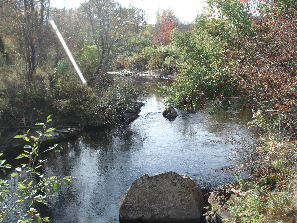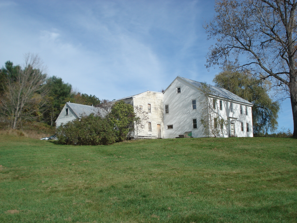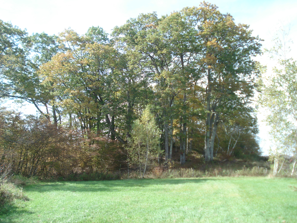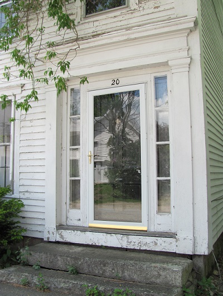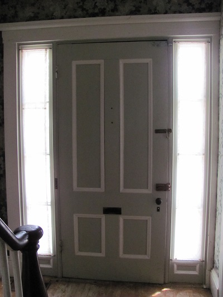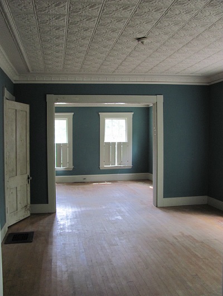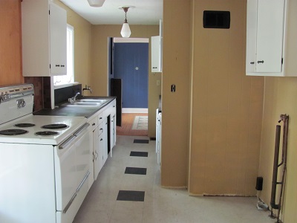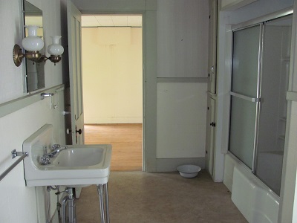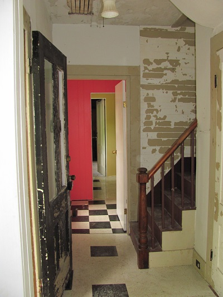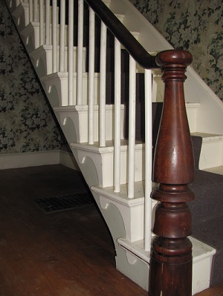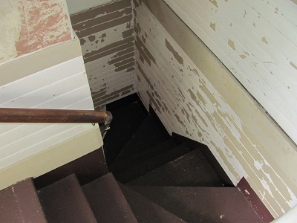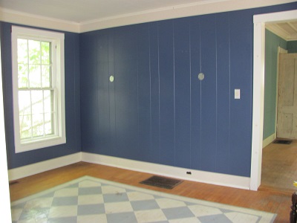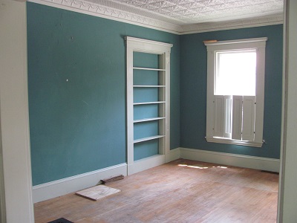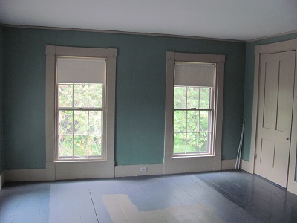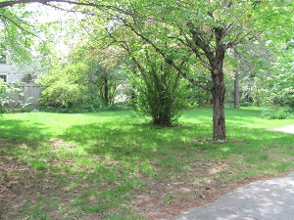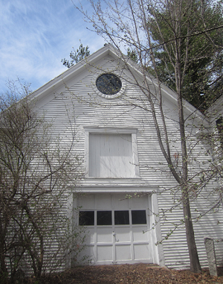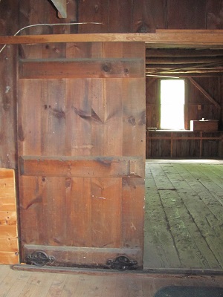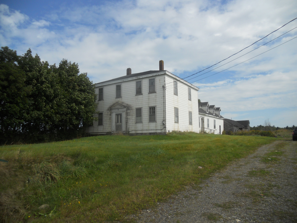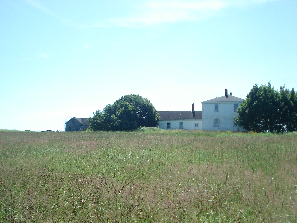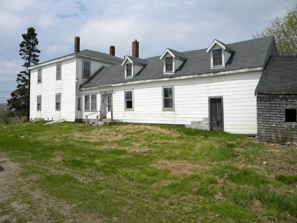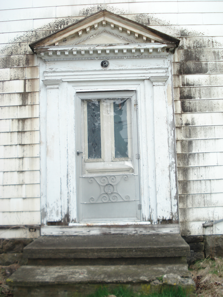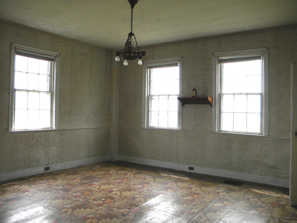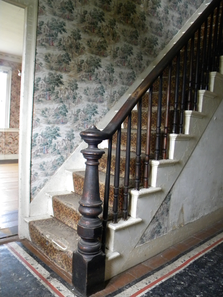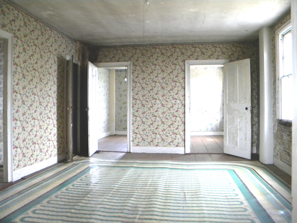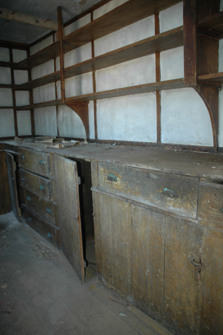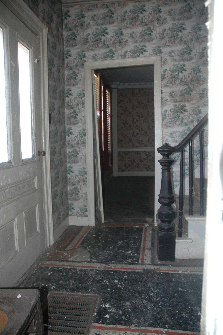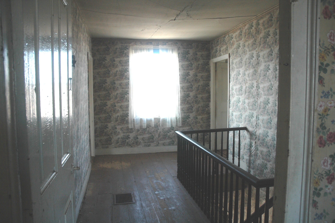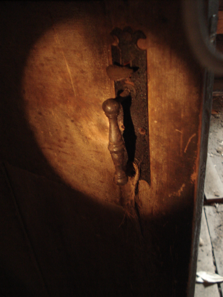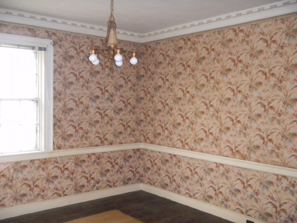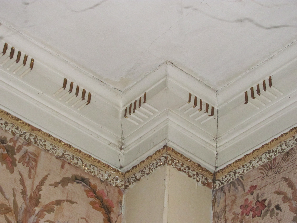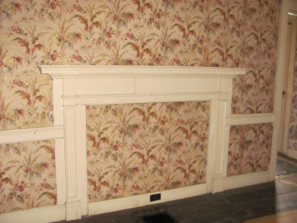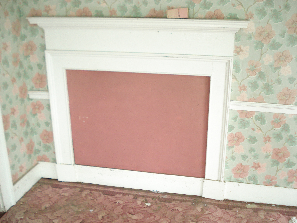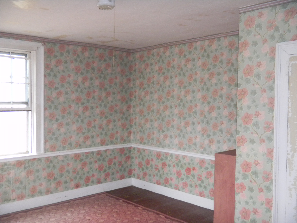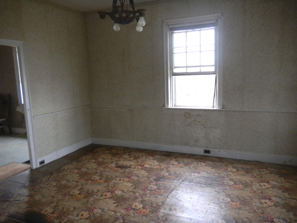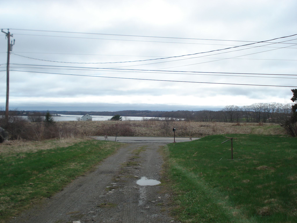protect & sell program
Do you own a special place?
What will happen when your property changes ownership? Will it be developed? Respected? Preserved? Demolished?
Maine has many historic properties that reflect the history and character of our amazing state. Historically and architecturally important buildings, as well as stone walls, bridges, open fields and garden landscapes, and waterfronts uniquely distinguish Maine. Maine Preservation is dedicated to preserving the these features that Mainers value and that to ensure that the character of our communities is protected and that our heritage is preserved for us and future generations.
Maine Preservation’s Protect & Sell Program is designed to ensure protection of historic properties. We bring together powerful preservation tools to enable you to:
Protect your historic place in perpetuity using a Preservation Easement
Transition your historic property to a preservation-minded owner for continued stewardship using our Preservation Sales service
Learn more about these programs and how to get started below.
Preservation Easements
Preservation Easements
A preservation easement ensures that the historic architectural and landscape qualities of a property will not be destroyed. The easement is filed with the deed of the property, protecting it forever.
Maine Preservation Easement Portfolio
Use the tools in the map header to expand the map and view more detail.
Why do I need a Preservation Easement?
Unless you have an easement, your property is not guaranteed indefinite protection. Being listed in the National Register of Historic Places does NOT offer your property protection. Historic Neighborhood and District guidelines only protect so much, and covenants often do not have the ability to protect a property after ownership change. An easement is the only legally enforceable method of protecting your property forever.
What are the benefits of an Easement?
Peace of mind that your special place is protected forever intact
Free access to professional historic building and design expertise for repair advice and assistance in navigating rehabilitation projects
Potential reduction in property tax
Potential to qualify for federal income tax deduction
View our introduction to preservation easements and Maine Preservation's Protect & Sell program.
Preservation Sales
Maine Preservation is your partner in selling your historic property.
Our Protect & Sell Program works with sellers of historic properties who want to safeguard their property’s future to secure preservation-minded buyers committed to maintaining and (if necessary) rehabilitating historic buildings. We’re a unique resource to owners of challenging properties in particular, as our focus is on preservation and rehabilitation, diamonds in the rough are our specialty. We partner with homeowners, commercial property owners, land and conservation trusts, environmental and agricultural organizations, historical societies, and municipalities to ensure the long term safeguarding of historic buildings.
The Benefits
Distinguishing itself from the traditional real estate market, the Protect & Sell Program provides access to a niche market of buyers across the country who are seeking to buy and rehabilitate historic properties. These buyers are attracted to the rich and unique quality of place afforded by historic properties in Maine. The buyers and sellers we bring together view our engagement and the use of a preservation easement as a seal of authenticity, and view our ongoing partnership role and technical assistance a distinct benefit of participating in the program. We take on the future responsibility to provide ongoing technical assistance and property stewardship – and even legal defense if necessary.
We also can provide expert technical assistance on often complex rehabilitation projects to help ensure economically practical, long-lasting outcomes. Our years of experience help us clearly answer prospective buyers’ questions and resolve any uncertainties. This expertise is extremely valuable in selling houses needing substantial rehabilitation.
completed protect & sell projects
Grand Trunk Railroad Depot
The iconic 1906 depot is located on Main Street in the heart of Yarmouth Village and is a delightful reminder of our transportation heritage. The building retains many original station features including beautiful bead board walls, light fixtures, fireplace, and ticket window. It had been owned by the Yarmouth Village Improvement Society for more than 50 years and it had been leased as a florist shop since the early 1970s. After many years of faithful caretaking, the owner decided the time was right to sell the property to a new steward and worked with Maine Preservation to find a preservation-minded buyer.
Ford Reiche, an enthusiastic support of historic property rehabilitation and adaptive reuse, purchased the deport for use as commercial office space. A branch of Gorham Savings Bank will open in the depot in 2019.
Cosmopolitan Club
Flanked on both sides by similar homes, this 2.5 story Greek Revival sets directly on the town green across from the library. Constructed in 1841 during the middle of the boom time for the City of Ships, it was the home of Dr. Israel Putman, a graduate of Bowdoin Medical School. Dr. Putnam had an extensive medical practice in Bath and served as the Cities mayor eight times between 1859 and 1867.
The property had served as the headquarters of the Cosmopolitan Club since 1915 but was purchased in April 2017 by an individual who is rehabilitating the house for his private residence.
George washington lodge
George Washington Lodge, No. 123 of the Independent Order of Odd Fellows (IOOF), was instituted March 26, 1890 in Pembroke. Six years later, master builder Nathan Foster of Calais erected the Italianate-style building specifically for the organization on what is now Old Route 1/ Old Country Road. The two-story building sits at the old village center of West Pembroke. The property has been well preserved – both on the exterior and interior – and retains virtually all of the original floorplan, plastered walls and original varnished paneled ceilings, wooden floors and doors, window casings and hardware.
The property was purchased in June 2017 to host the library of Greenhorns, a nonprofit that works with young entrepreneurial farmers. The lodge will also function as a gallery and community space, bringing back community activity to the village of West Pembroke.
Abijah Buck House
One of the finest rural examples of the Georgian-style in Maine, the Abijah Buck House sits on property settled by this French-and-Indian-War veteran and his wife Phebe Tyler Buck in 1777. They were the first family to settle "Bucktown," which became known as Buckfield, named after Abijah. The house retains many of its original elements, including raised panel woodwork in 6 rooms, a corner cupboard and two types of interior shutters, doors, latches, flooring, and stenciled walls by Maine 19th century artist Moses Eaton. The house also contains a 9 foot fireplace--the largest known in Maine.
The home was purchased in May 2016 by new owners who are rapidly rehabilitating the property.
James o. crooker house
Located in downtown Norway, the James O. Crooker House stands as a well-preserved example of late vernacular Greek Revival style. James O. Crooker, a noted tinsmith and hardware dealer, built the house about 1865. In 1864, he purchased a hardware business on Maine Street from Thomas Higgins. Shortly thereafter, he built a brick hardware store in its place, similar in style to his home. The house retains many original features and decorative elements such as its Doric pilasters and entablatures which frame both the house and the main entry, and the corner block trim that decorates the interior window and door frames. Decorative painted tin adorns the ceiling in the living room and parlor, likely a legacy of the builder’s profession. The structure comprises the house, an ell, and a two-story attached barn with a gabled roof that contains a circular window and faces the street.
The home was purchased in January 2016 by a local couple who are rehabilitating the property.
Robbins-Anderson House
The Robbins-Anderson House was built by South Thomaston’s founding family, Oliver and Chloe Robbins, who settled in 1762. The current house was the family’s second house on the property, built circa 1795 and was renovated about 1870 to include Greek Revival details. About 1900, Isaac and Rosa Anderson, natives of Finland, purchased the property and in the early 20th century donated a small piece of their land for the Finnish Congregational Church. The house and 5 acres had remained in the Anderson family until the sale.
This house was purchased in June 2015, and the new owner, who has local ties, is working to rehabilitate the main house for use as an art gallery, the back sheds for craftspeople and the foundation of the former barn as a sculpture garden.







