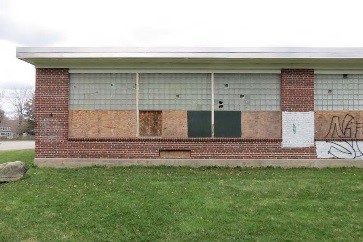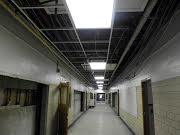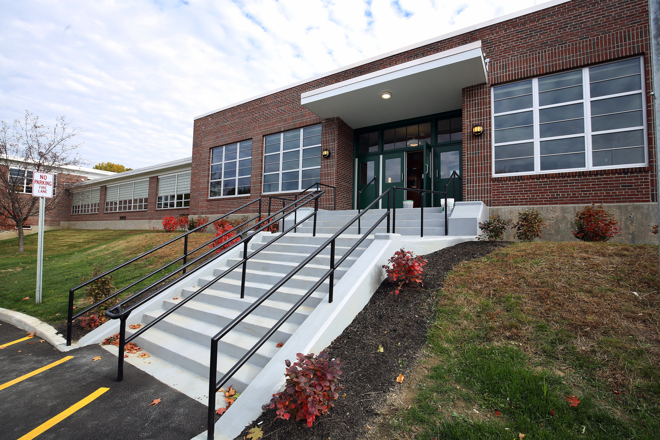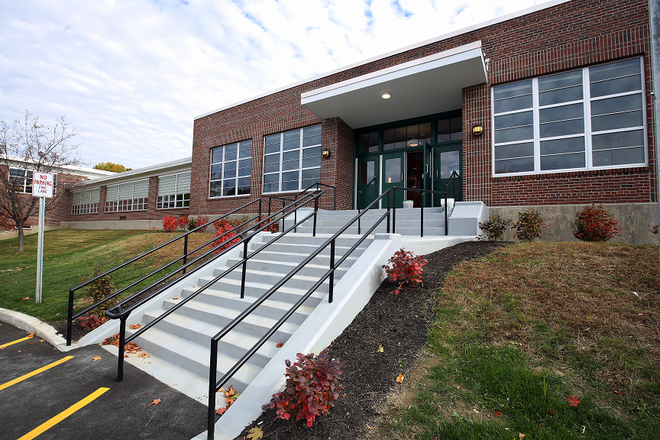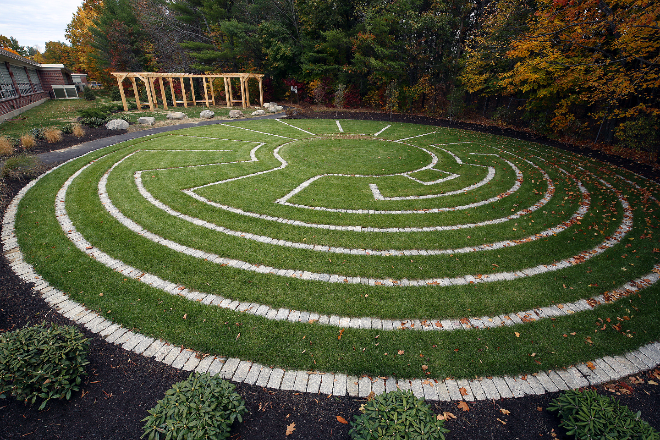
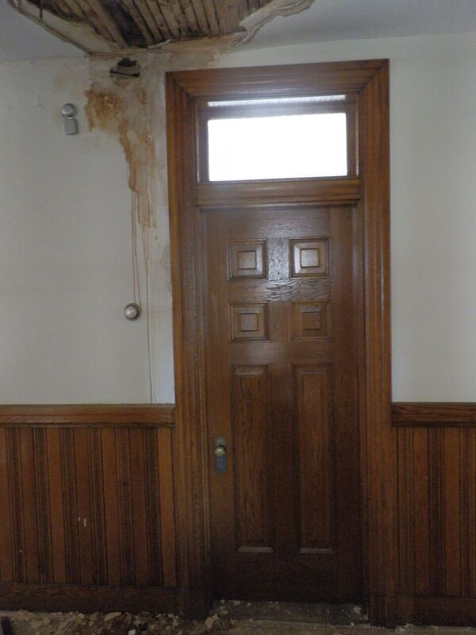
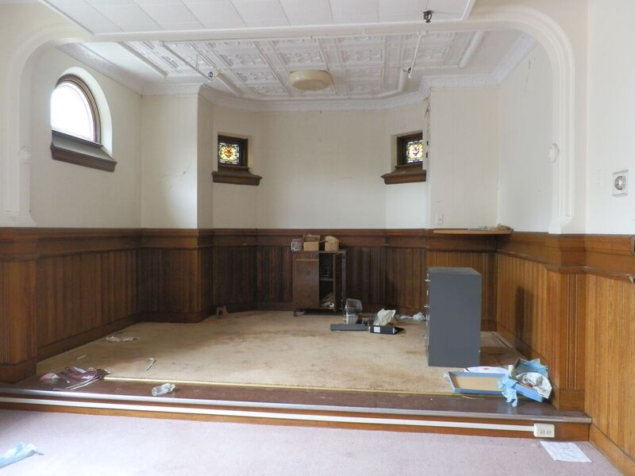

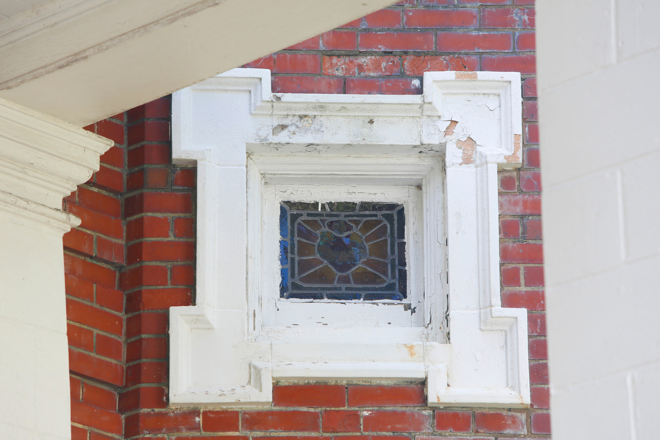
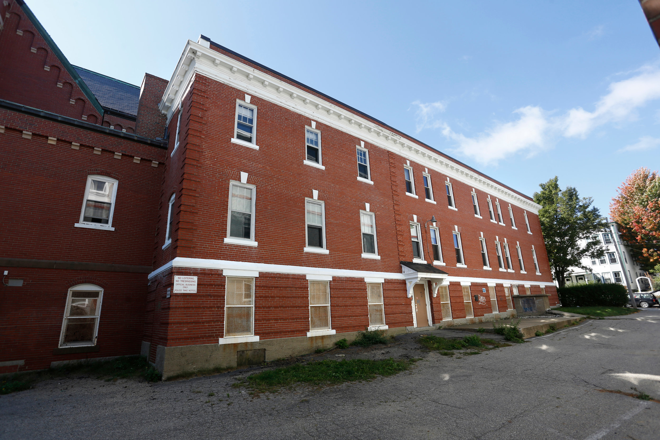
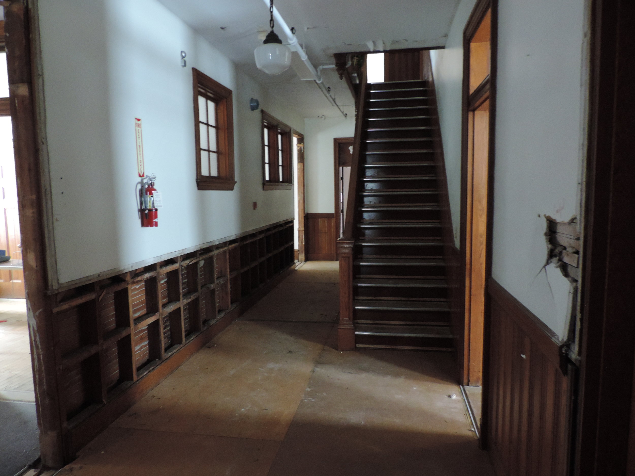
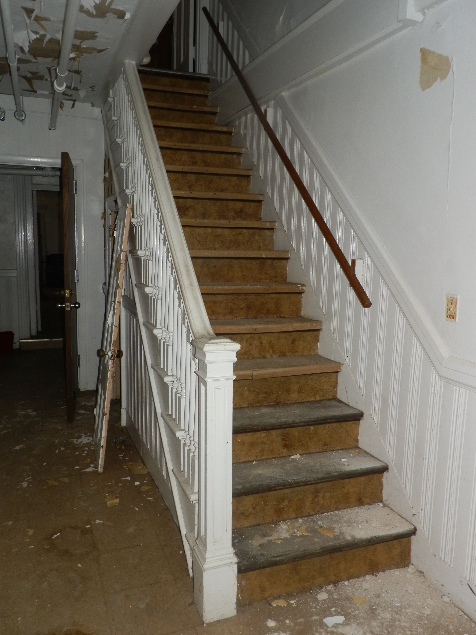
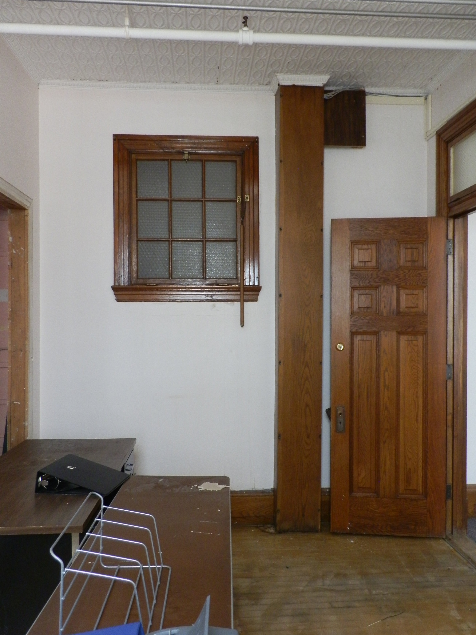

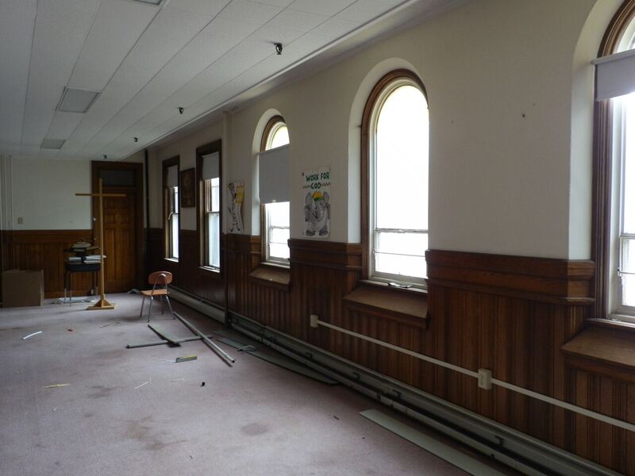


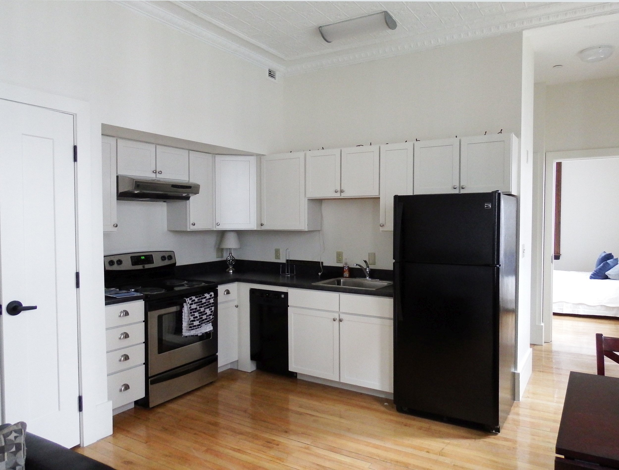

Constructed in two phases in 1916 and 1930, the Colonial Revival style St. Andre’s Convent is part of a one-time Roman Catholic parish complex located southeast of downtown Biddeford in a neighborhood dominated by late 19th and early 20th century residences. The parish stood at the center of French-Canadian life in Biddeford, and enlivened the neighborhood for over a century and the neighborhood’s landscape for over a century before being closed in 2009.
Acquired by the Biddeford Housing Authority from the Catholic Diocese of Portland in 2015, the complex is and now known as Mission Hill, the project utilized federal tax credits and was redeveloped according to the Secretary of the Interior’s Standards with the guidance of the National Park Service and Maine Historic Preservation Commission.
Biddeford Housing Authority saw Mission Hill as a chance to improve the quality of housing in the area and help stabilize one of Biddeford’s most troubled lower-income neighborhoods. Envisioned as multi-phase project to redevelop the entire St. Andre’s complex, it represents an investment of over $5 million and will include both residential and community spaces.
Extensive work on preliminary stages of conversion included restoring existing wood windows and exterior masonry and replacing vinyl replacement windows. A wooden staircase added to the interior of the building was lined with wood trim and railings fabricated to match historic materials and patterned tin ceilings on the second floor were carefully removed and reinstalled. The historic convent now contains fifteen one-bedroom and studio apartments for residents over the age of 55 who earn no more than 60% of the area median income.
This project to rehabilitate and reuse St. Andre’s Convent, together with the redevelopment of the rest of the complex, represents an important effort to revitalize an under-recognized neighborhood, provide high-quality housing for local residents, and ensure a brighter future for a treasured historic complex.


