




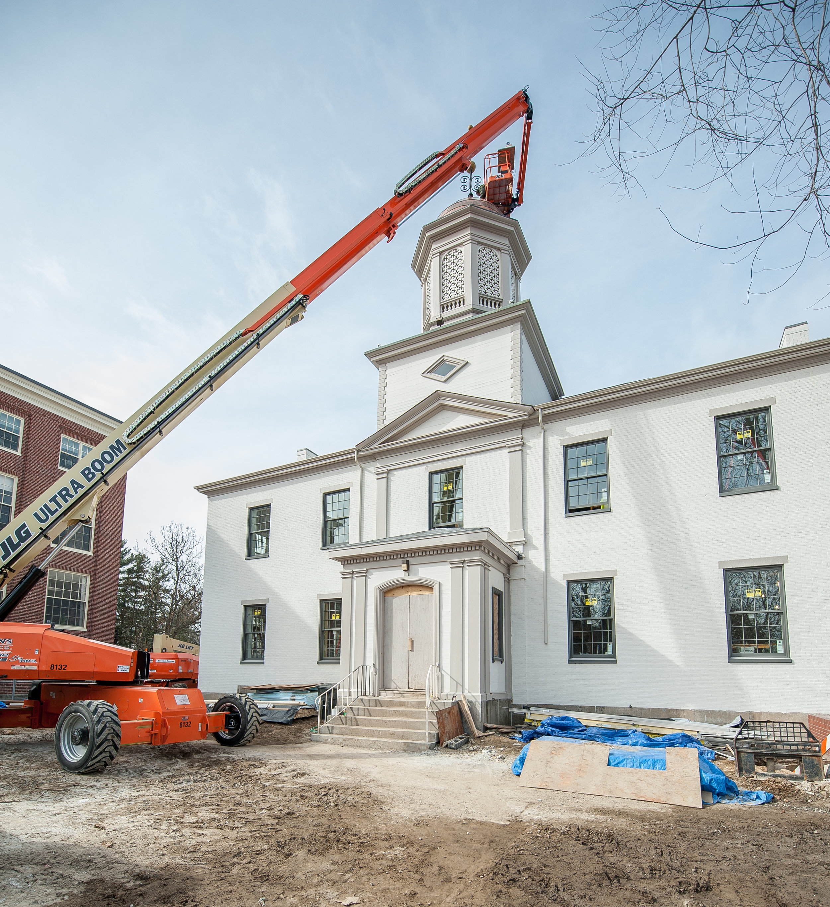
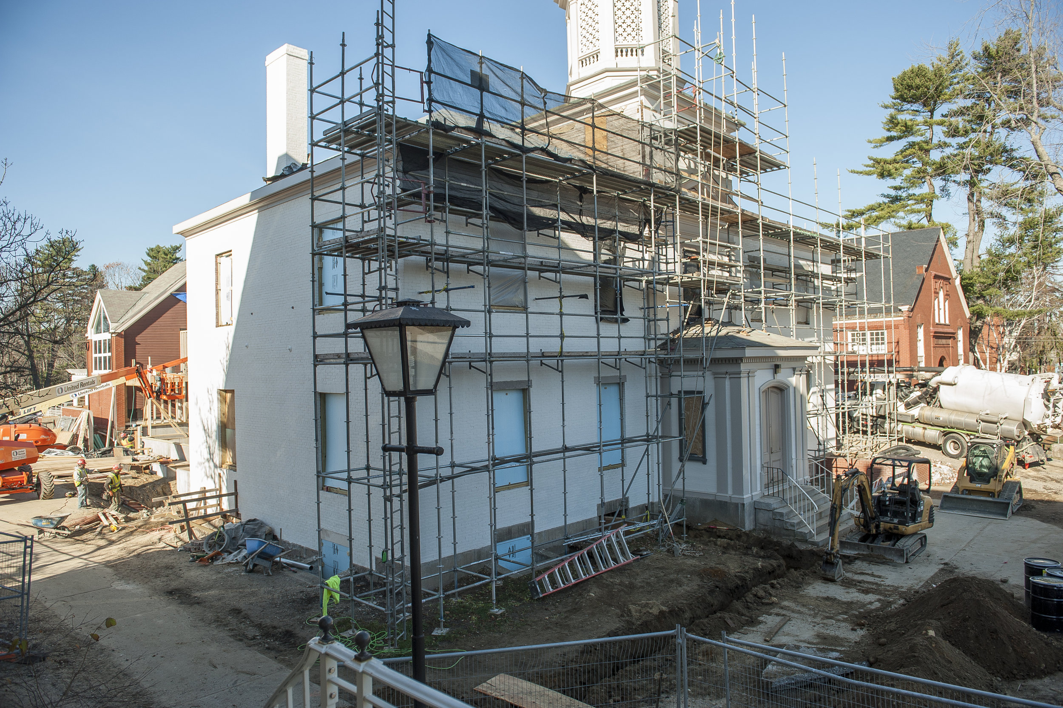


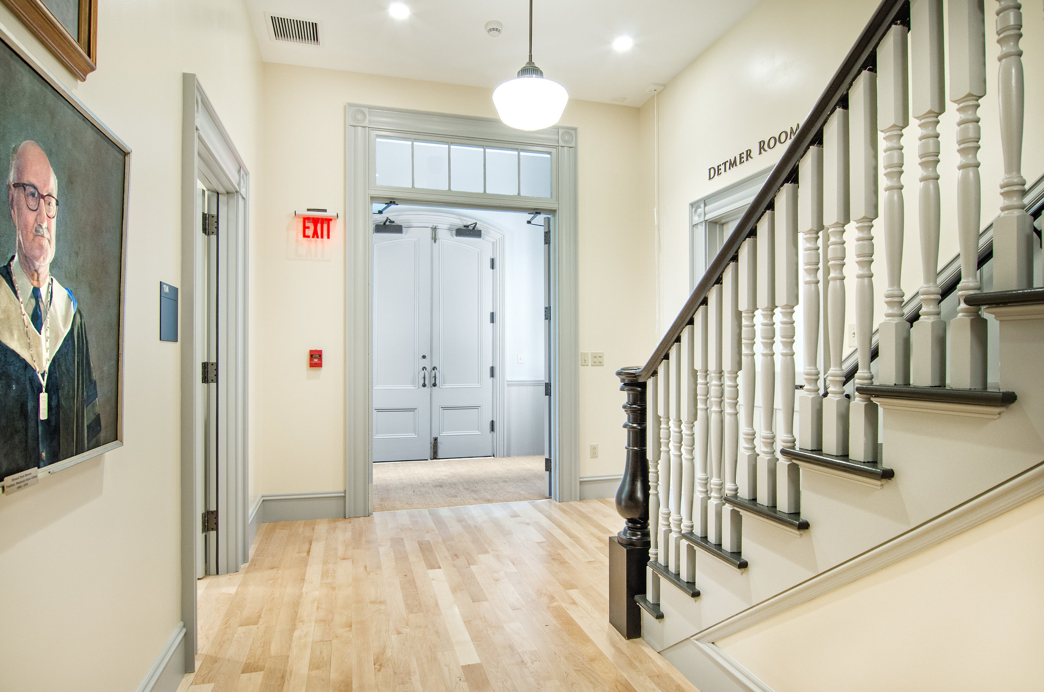
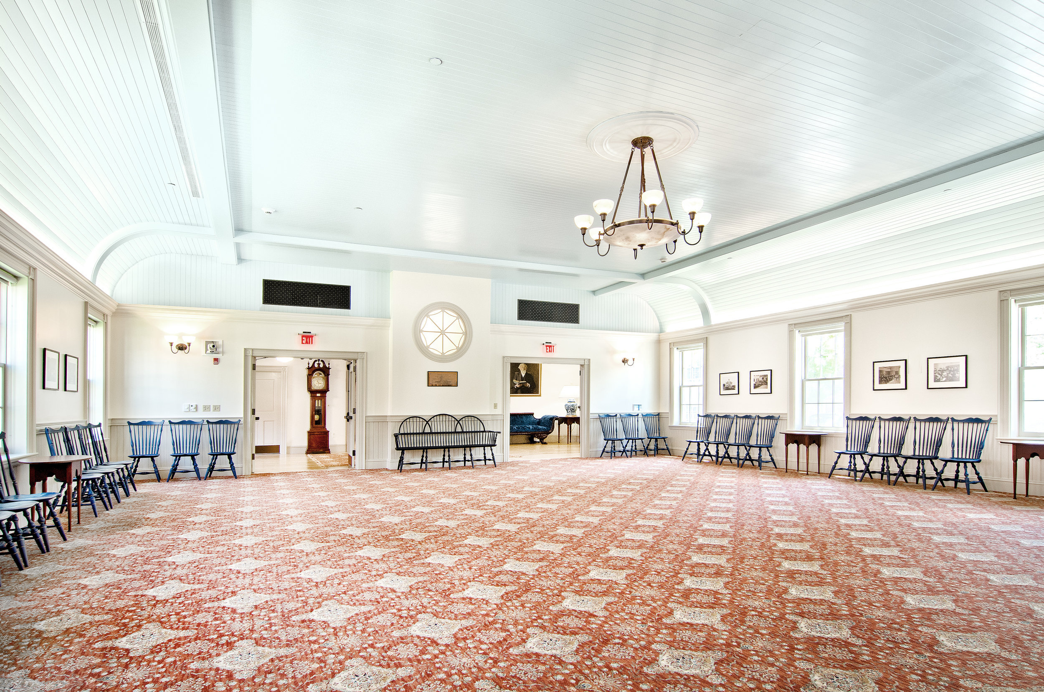
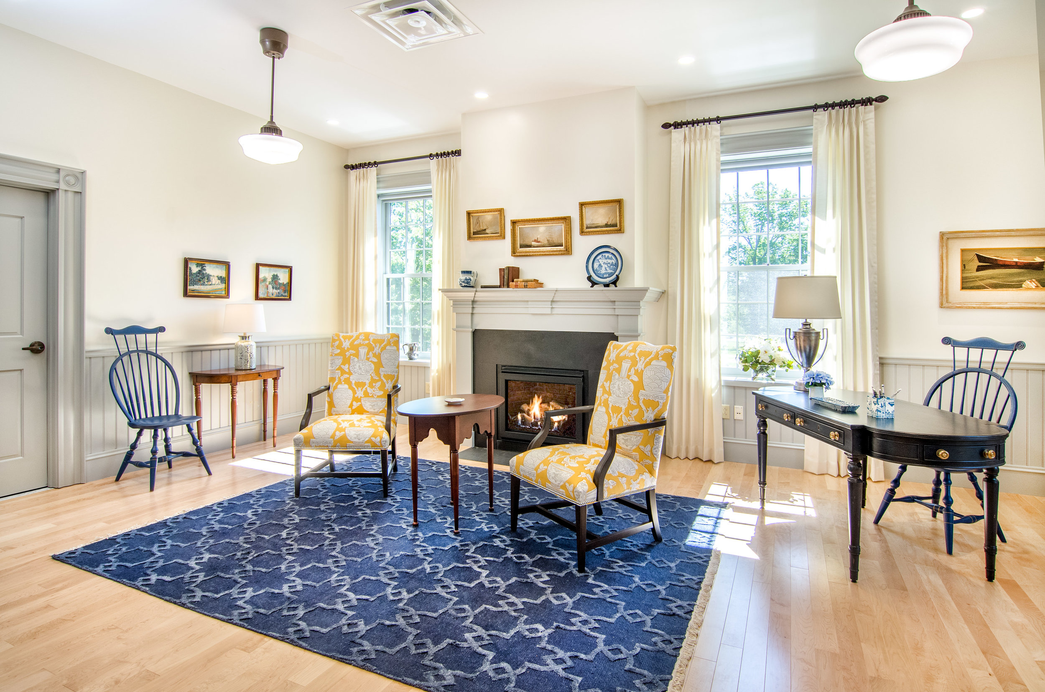

Built in 1833 in the Federal style, the Seminary Building was the first structure built for Westbrook Seminary, a progressive, co-educational school founded by the Kennebec Association of Universalists. The iconic bell tower was relocated from Portland’s 1825 Market House. A rear annex built circa 1894 in the Colonial Revival style was later moved and converted to use as a chapel. The Seminary Building was renamed Alumni Hall in 1894 and remains the primary focal point of the campus to this day.
Over the last century, Westbrook Seminary underwent various name changes, finally merging with the University of New England’s Portland campus. Alumni Hall was renovated in 1938 and again in 1987, and interior alterations created a chapel, theater, chemistry labs and art and music studios, resulting in a patchwork of modifications from different periods. In the 1980’s, exterior brick walls were painted purple, the original windows were replaced and the fine belfry dome sheathed in asphalt shingles.
By 2014, the once proud structure suffered from significant water damage, a non-compliant exterior fire escape, and mechanical, plumbing, safety and accessibility deficiencies in both the original building and the chapel addition.
Trustees at UNE voted to bring back Alumni Hall, initiating a comprehensive interior/exterior renovation. The scope of work included restoring the exterior as it appeared between 1868 and 1910, when it was painted white and had twelve-over-twelve double-hung windows with operable shutters. Structural deficiencies of the rear annex warranted demolition and the construction of a replica structure that incorporates the original massing, brick base, window pattern and large interior space with vaulted beadboard ceiling. The original interior stair retained with only slight modifications, and the general central hallway layout was respected. New interior doors and casings were crafted based upon historic remnants, and pendant light fixtures were reintroduced based on historic photographs of the interior.
Outside, masons repaired cracks in the stone and repointed the facades. Other teams repairing and replicated decorative woodwork including the cupola, the eaves and the entry surround, and reclad the belfry – this time, not in asphalt but copper. They replaced windows with appropriate reproductions and reintroduced operable wooden shutters. Finally, the courtyard between Alumni Hall and McArthur Gymnasium was modified to better fit the landscape and to introduce an ADA accessible entry to the new elevator lobby.
At a reopening ceremony last June--182 years to the day after the building opened to welcome its first class of students--Westbrook College alumni were the first to tour the completed interior and view historic portraits, paintings and a beautifully restored 1950’s era mural decorating corridor walls of the restored heart of the campus. Alumni Hall will now serve as the crossroads of administration and student life, providing executive office space on the second floor, classroom and event space on the first floor, and a comfortable student lounge at the lower level.
After sitting vacant for over a decade, the centerpiece of UNE’s Portland campus and its historic green have now been restored to their original grandeur, achieving President Ripich’s goal of bringing Alumni Hall building back to its rightful place as the center of student life.

