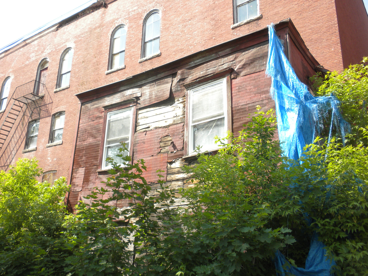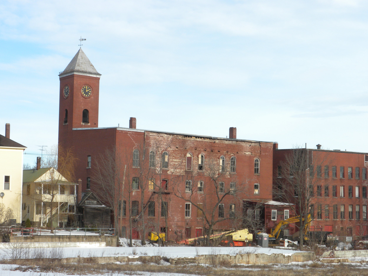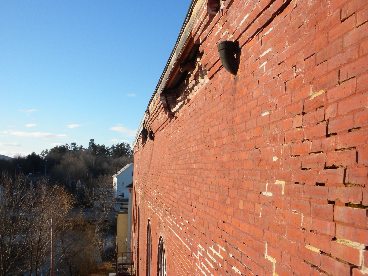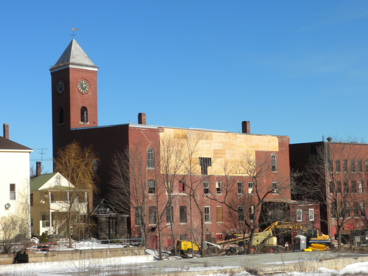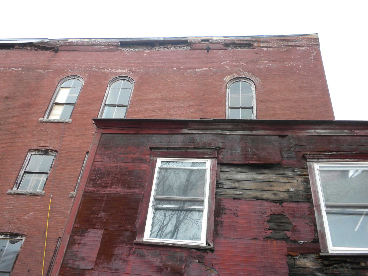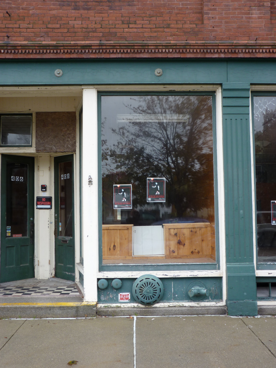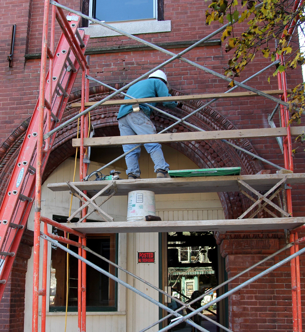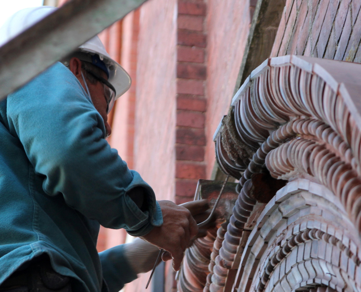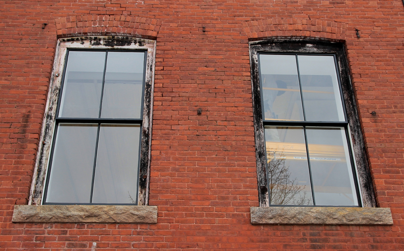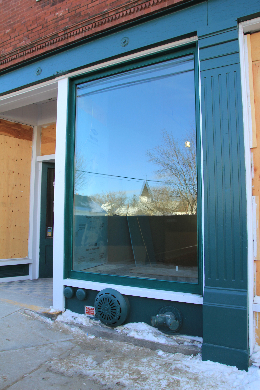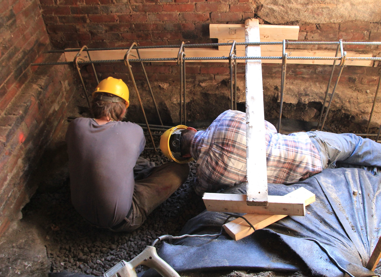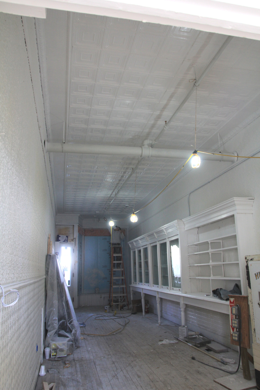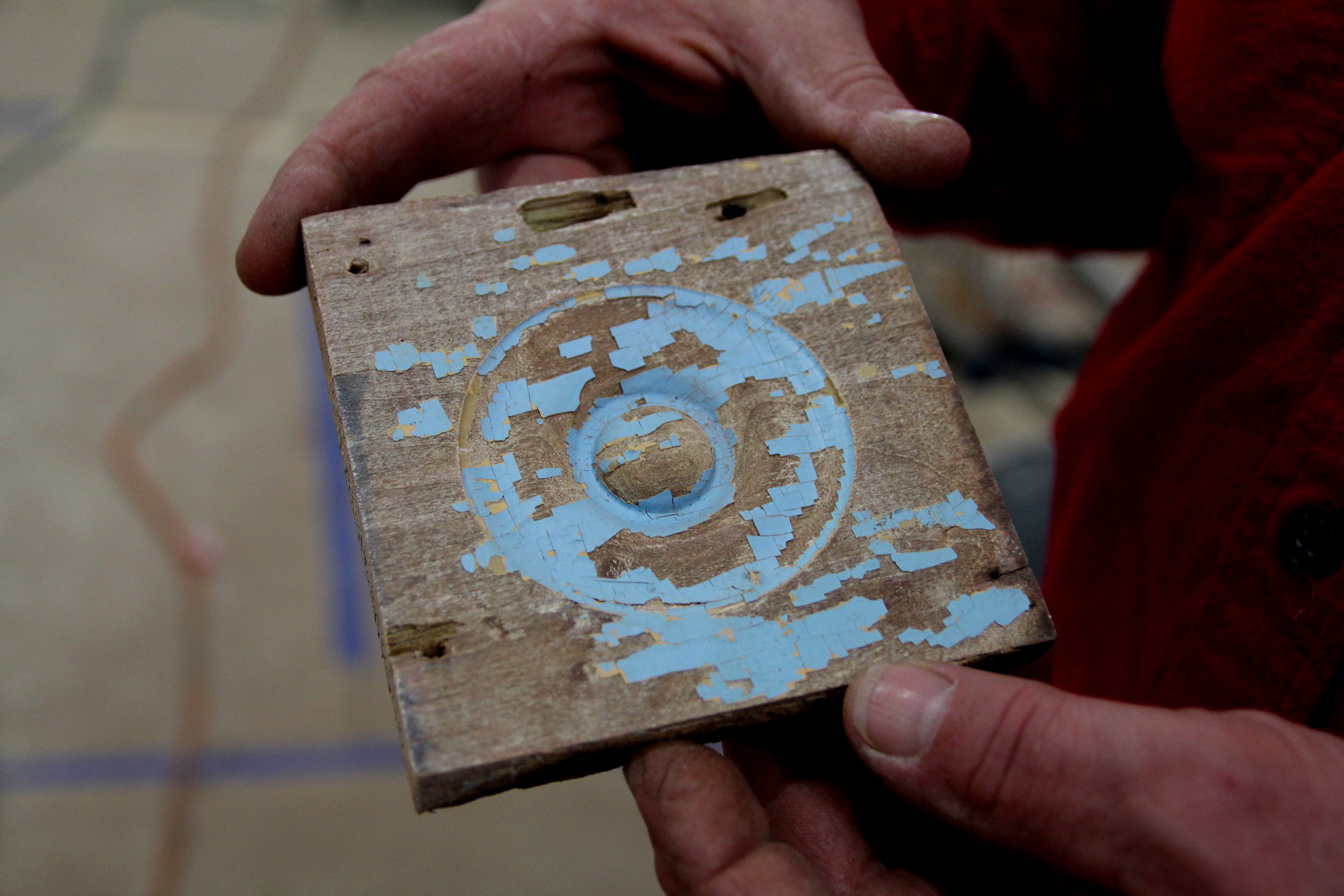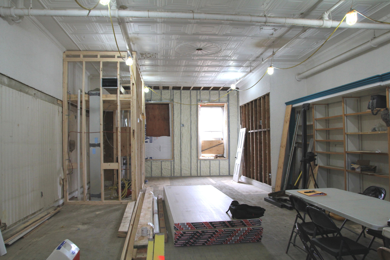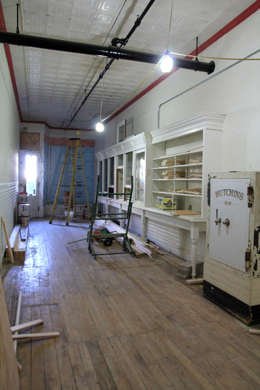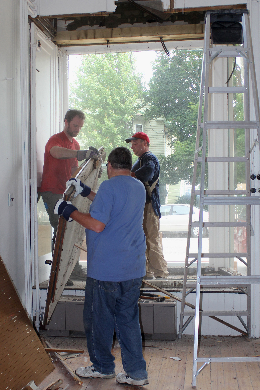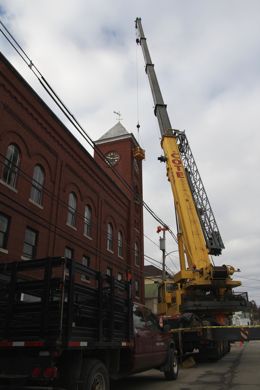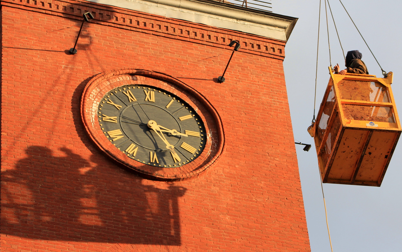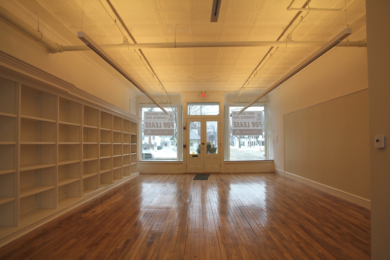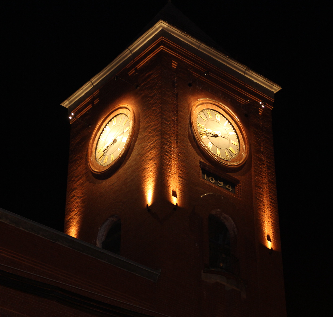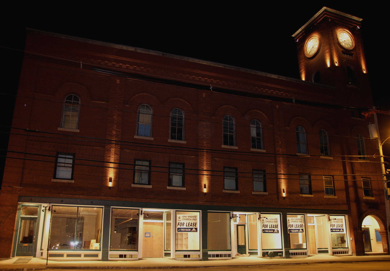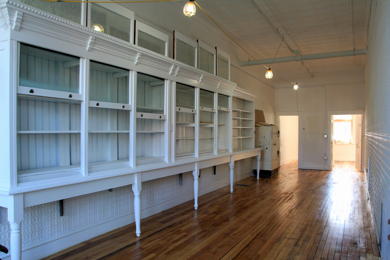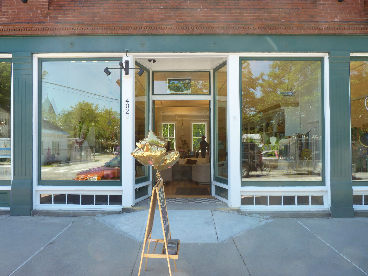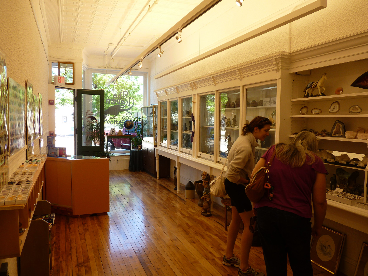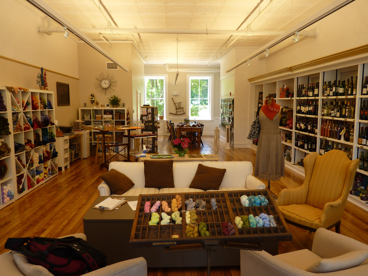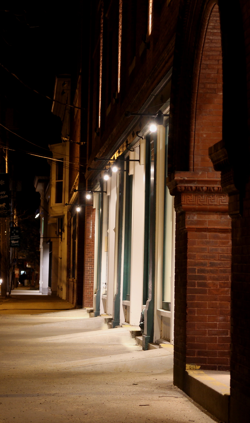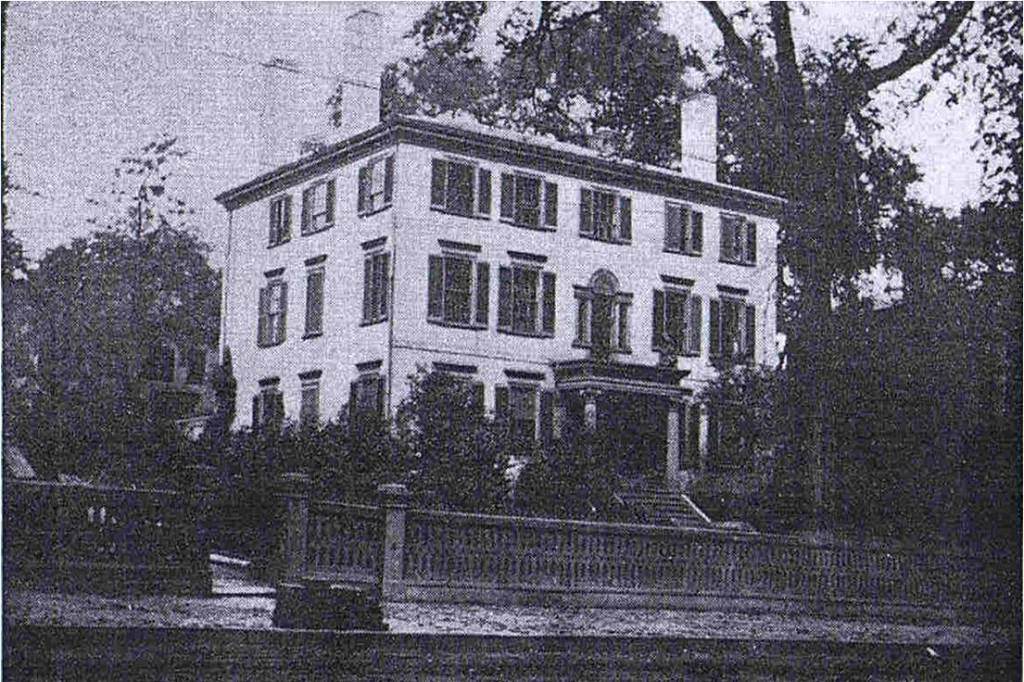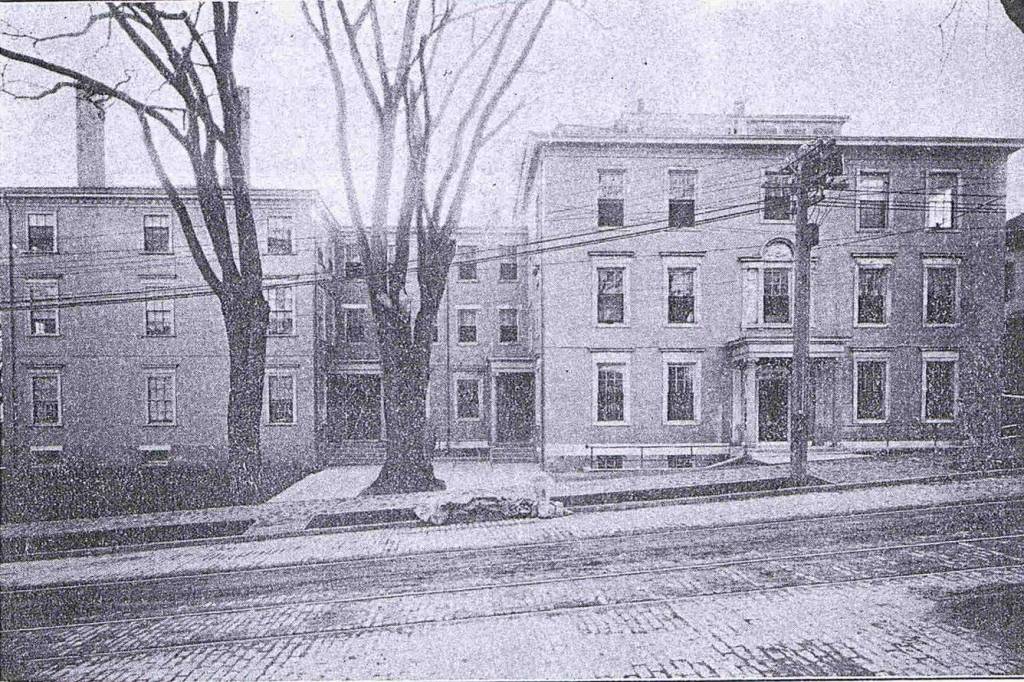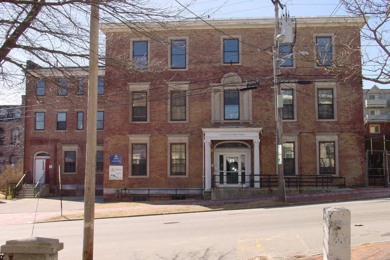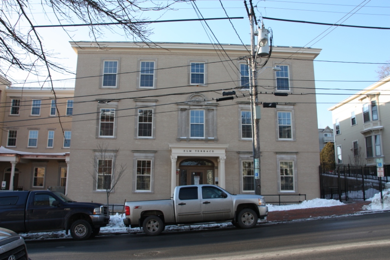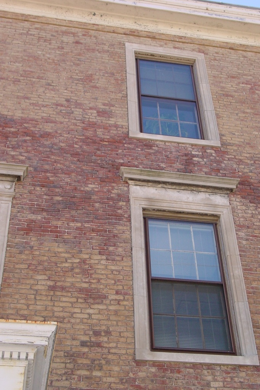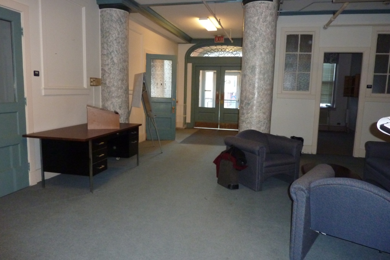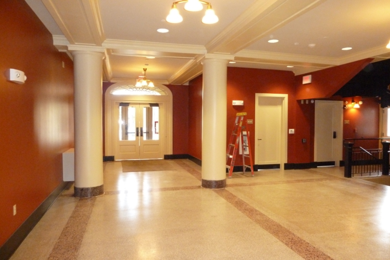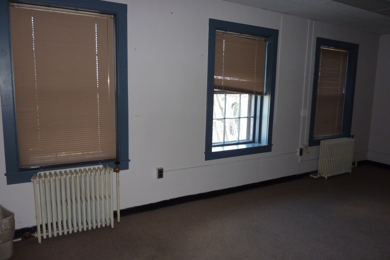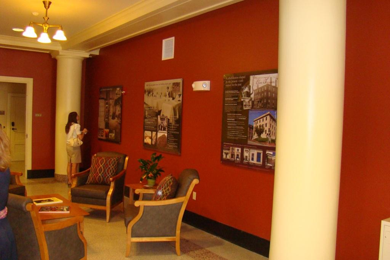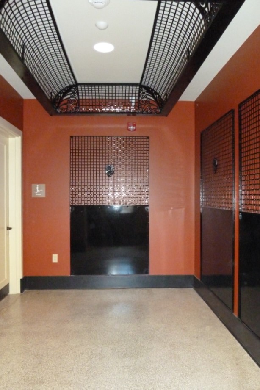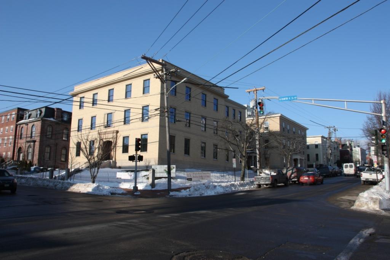The Norway Opera House was constructed immediately after the fire of 1894 that destroyed much of the downtown. It was an important symbol of the town’s resolve after sustaining extensive damage. The Opera Hall on the second floor was used for performances, town meetings and even housed the town administration offices for a period.
After falling into disrepair, the Opera House sat empty on Main Street for many years. Due to roof leaks, broken roof trusses, and partial brick wall failure, Maine Preservation named the building one of Maine’s Most Endangered Properties in 2003. Major collapse under the private owner was imminent.
The town took the bold move of going to court to successfully take the building by eminent domain. After a long battle, the Town stabilized it with funding from a CDBG grant. Additional funding was provided by a Communities for Maine’s Future grant, which was subsequently put on hold, so the town issued its own debt. This was leveraged with State and Federal Historic Rehabilitation Tax Credits. To use all the funding effectively, the project had to be broken into phases.
After the initial stabilization phase, the scope of work included structural remediation to wood framing, masonry re-pointing and all new systems. Restoration of windows, doors and interiors created eye-catching retail spaces on the ground level. All the storefronts were quickly rented.
In a few years time, the building’s rent income will supply funds for rehabbing the Opera Hall above. Acknowledging tremendous and courageous community dedication and commitment to saving a beloved downtown symbol, Maine Preservation is pleased to present a 2013 Honor Award for the Commercial-Restoration/ Rehabilitation of the Norway Opera House.

