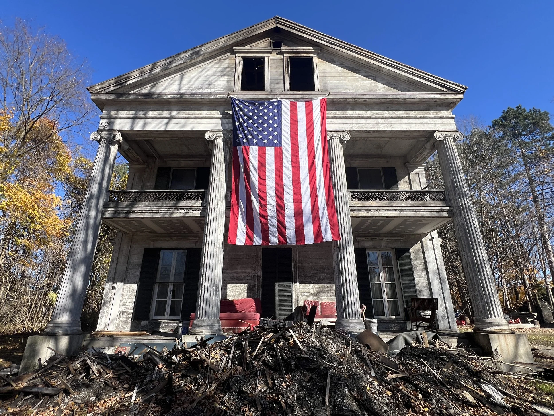
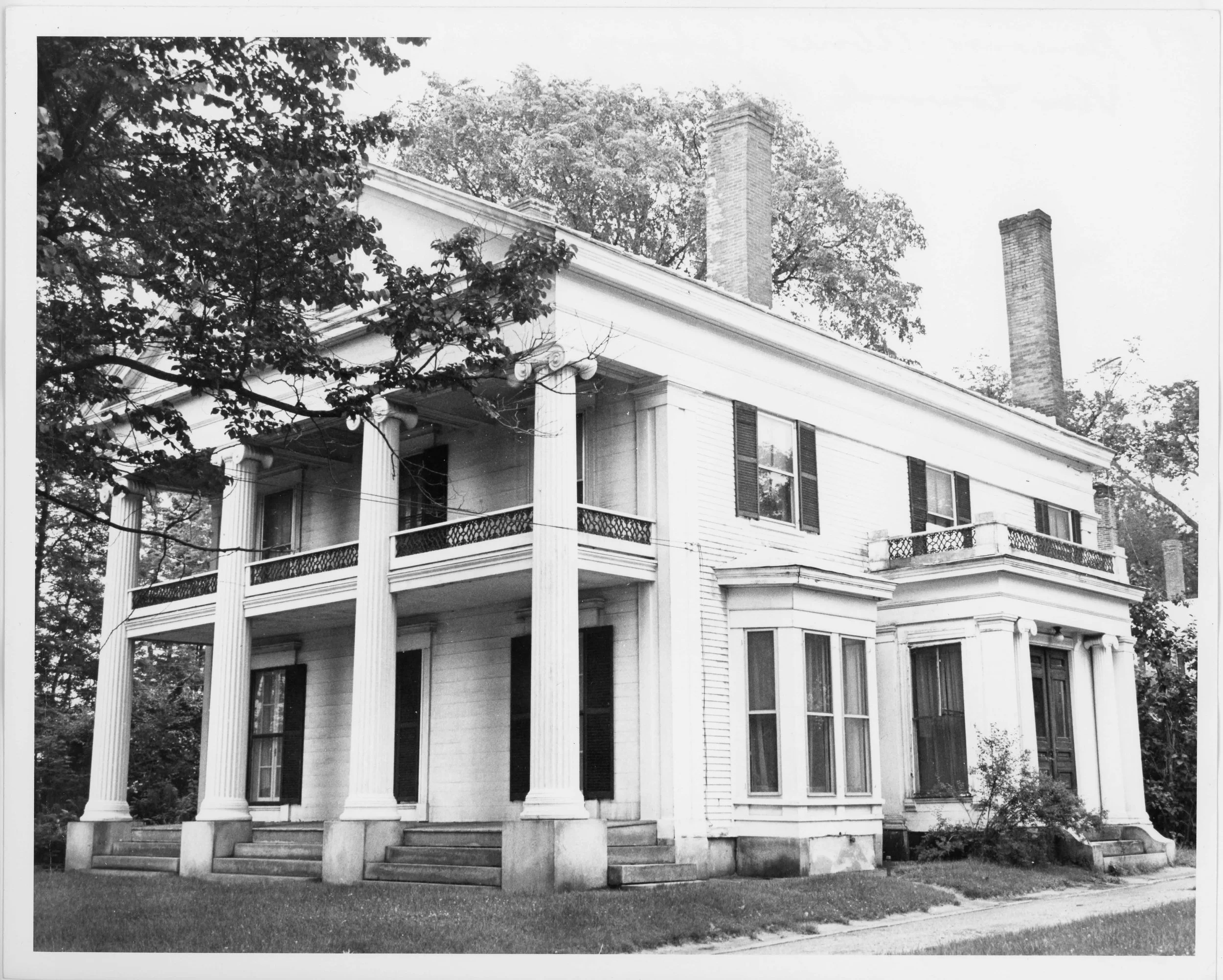
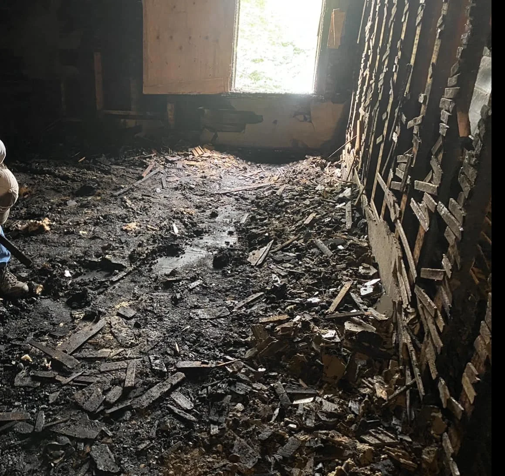

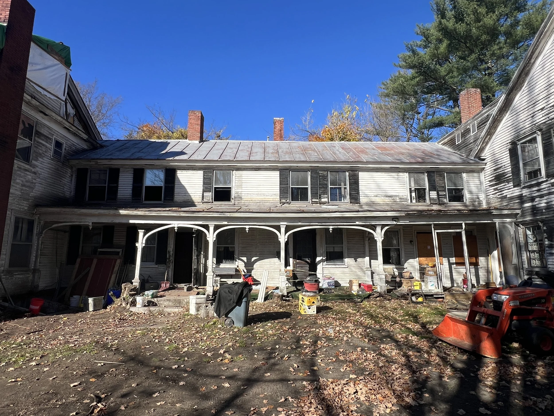
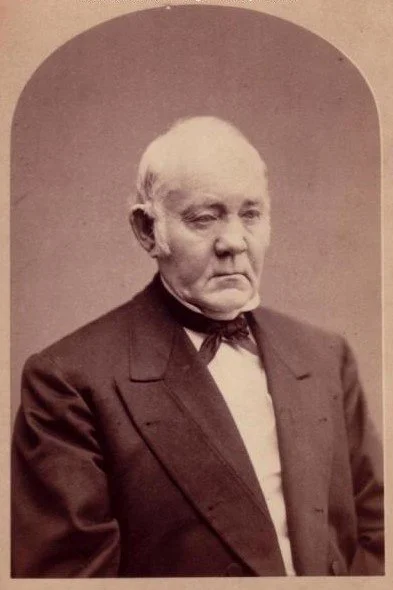
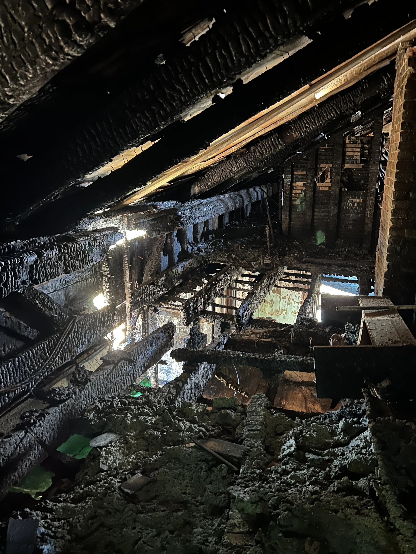
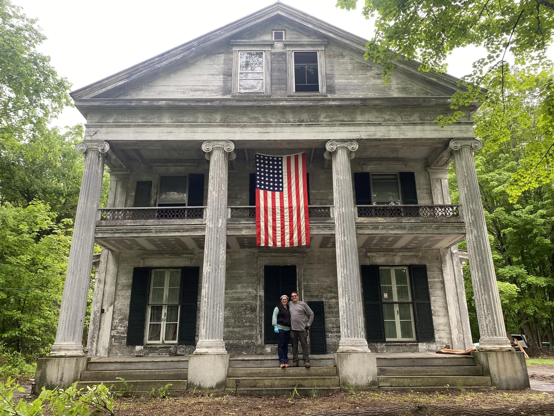
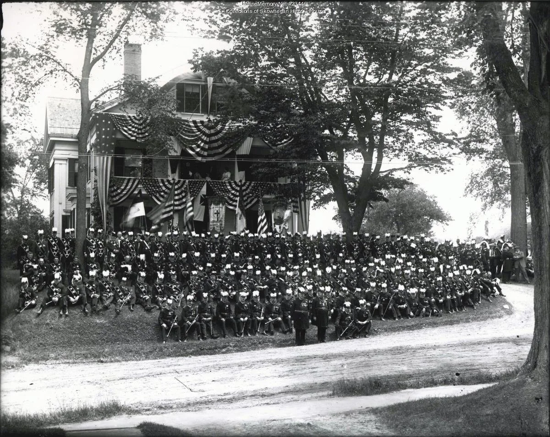

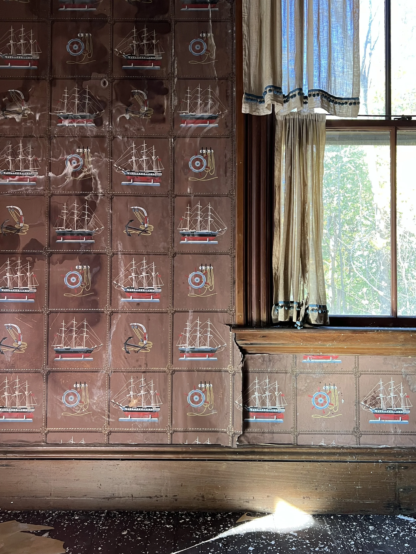


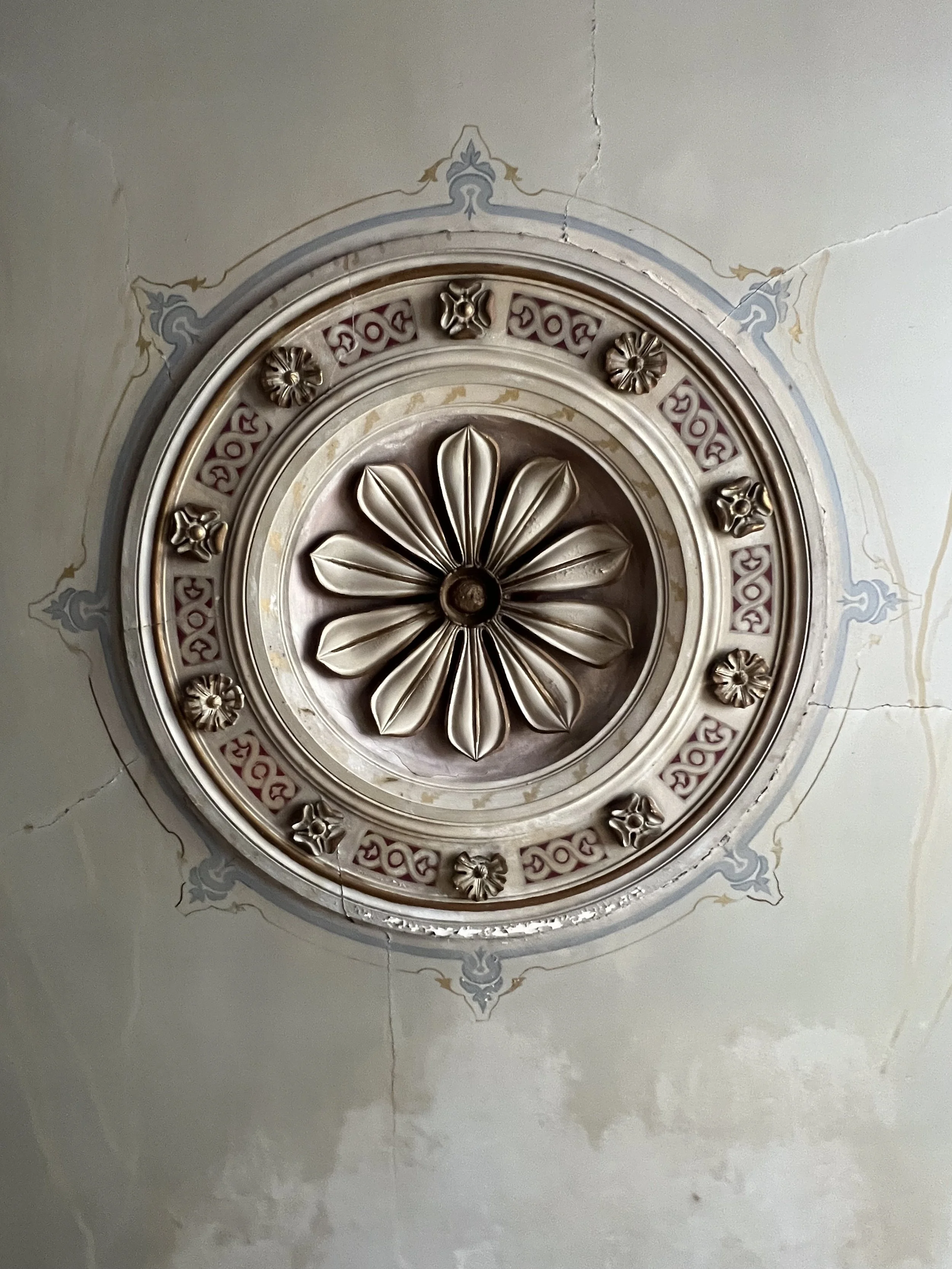
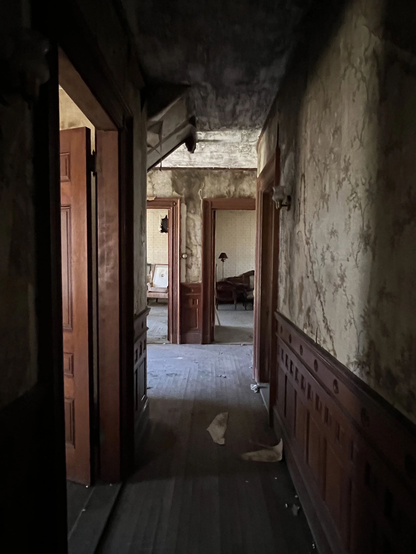
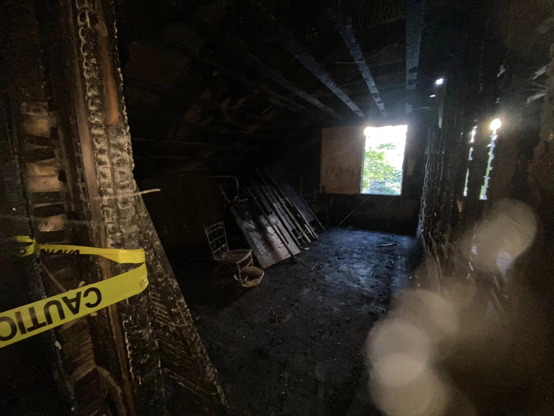
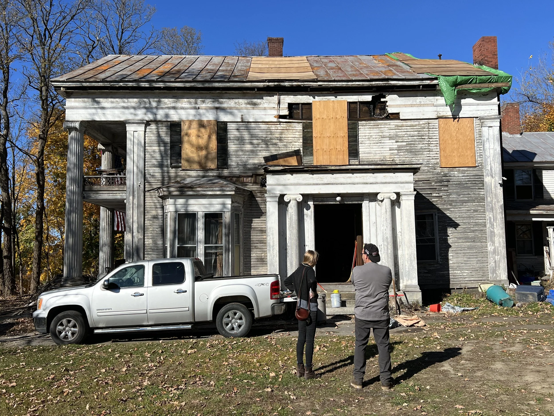


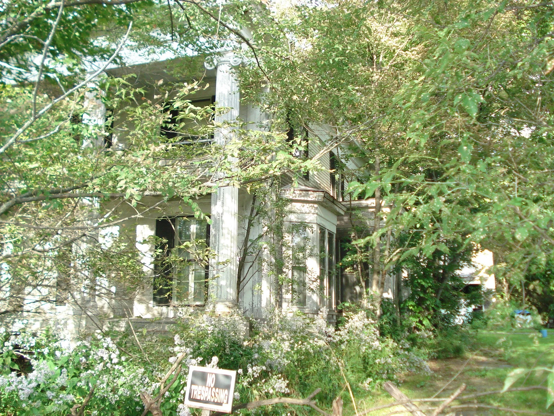

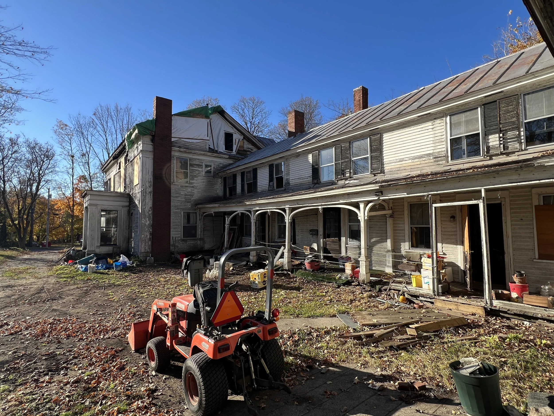
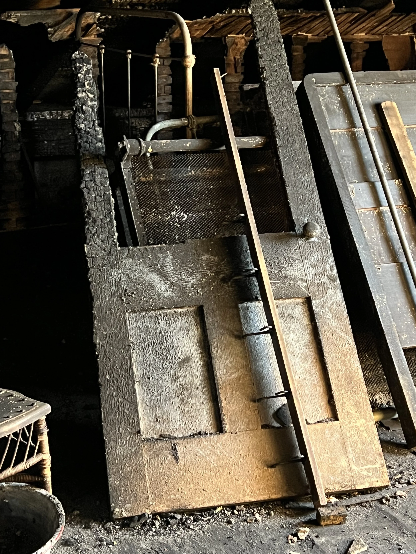

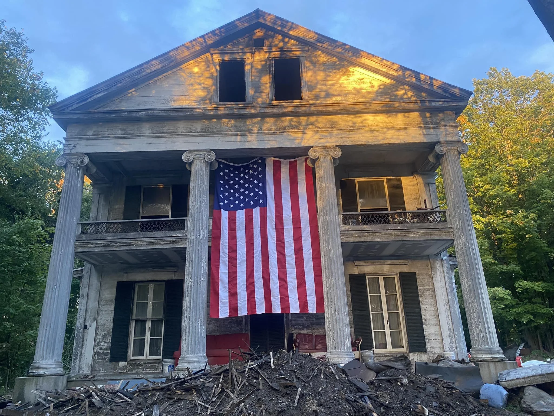

Story
The impressive Governor Abner Coburn House was constructed in 1849 by master carpenter and builder Joseph Bigelow for brothers Abner and Philander. Bigelow was responsible for the construction of several important buildings in Skowhegan including the Baptist Church, the Samuel F. Robinson House, the Wentworth House, and the Stephen Coburn House. He also oversaw the construction of the Isaac Farrar House in Bangor, which was designed by noted architect Richard Upjohn. Bigelow received high praise for his work in Bangor which was completed “in a manner to command high plaudits for its accuracy, thoroughness, and beauty – indeed few men can equal it while probably none can excel it,” according to the Bangor Weekly Courier (July 1, 1845).
The well-proportioned portico, elaborate side entry, pilasters, and wrap around entablature, elevates the Governor Coburn House to being a noted example of Greek Revival architecture in the state. It is believed that the grand, Ionic columns were hand carved by Bigelow himself. Historic photographs and architectural evidence suggest a significant building campaign in the late nineteenth century that added a lengthy ell, connected barn, and a lavishly executed Victorian interior. It was added to the National Register in 1974.
Abner Coburn was a lumber baron, noted philanthropist, three-term member of the Maine House of Representatives, and one-time Governor of Maine (1863-64). He, along with his brother Philander, ran the lumber firm A. and P. Coburn. It is said that at one time they controlled most of Maine’s lumber industry with Abner being called Maine’s most wealthy man in 1882. He was active in manufacturing, banking, and the railroad, serving as the President of the Portland & Kennebec Railroad, the Maine Central Railroad, and the First National Bank of Skowhegan. Abner also served as a trustee of the institutions that would become Colby College and the University of Maine.
Following Governor Coburn’s death in 1885, the house was purchased by Abner’s niece, Mary and her husband, A.H. Weston. It is believed Westons completed the extensive Victorian-inspired remodeling of the property, which also included planting trees and installing the front granite wall. The house remained in residential use through sales to the Marston and later Wentworth families. Douglass Corson purchased the property in 1965 and used the main house as his office and rented the apartments that had been carved out of the ell for the next 55 years. Since the Coburn property abutted Mr. Corson’s primary residence, he allowed the front yard to fill with trees and overgrown vegetation to provide a noise break and shield it from attention. Unfortunately, he also allowed the house to fall into disrepair during his half century of ownership. The brick chimneys crumbled, the stately woodwork rotted, and the foundation heaved from years of unmitigated freeze-thaw cycles. So much so that we included the Coburn House on our 1998 list of Most Endangered Historic Places! Following Mr. Corson’s recent death in 2023, a niece, Rebecca Corson Somes, and her husband, Steven Dutile, became responsible for the property.
Threat
The heirs immediately understood the significance of the property and worked to tame the overgrowth, clean out the interior, and market it for sale. But as they began these efforts and were in the process of getting the dilapidated structures insured, tragedy struck. A contractor repairing the roof accidentally started a fire. The August 2024 blaze burned for six hours and spread down to the third and second floors. The roof trusses were badly charred, compromising the entire roof system. The windows, siding, and roof sheathing that were removed to fight the fire are still temporarily covered with plywood. Addressing the porous building envelope is now a top priority. The entire interior suffered significant water damage, while the upper floors are marred by burned ceilings, floors, walls, and mantles. Many of the original features of the house, such as tiled floors, stained glass, and complex trim work, miraculously remain in good condition on the first and second floor.
The time commitment and expense for rehabilitation had dramatically changed overnight. Local reporting highlighted the damage and the owners’ hope of saving the building.
How to get involved
The owners emerged from the catastrophe emboldened to save the Coburn House. They remain committed to completing stabilization repairs while working to attract a preservation-minded buyer. They hope the next steward will restore it as a primary residence or transform the approximately 15,000 square feet of usable space for a new use such as a boutique hotel, a bed-and-breakfast, or professional offices. The property is located just across the Kennebec River from downtown Skowhegan, which is experiencing a renaissance driven by reinvestment in the commercial core with successful restaurants, a new hotel, and plans for a River Park.
Our proposed legislation, L.D. 435: An Act to Expand the Historic Property Rehabilitation Tax Credit, would improve and create programs to financially underwrite the stabilization and transformation of properties like the Governor Coburn House, whether preserved as a single-family home or adapted for use as a bed-and-breakfast. Learn more about LD 435 and ask your state legislators to support funding for this bill.
You can directly support post-fire clean up and initial stabilization of the property by contributing through GoFundMe.
Photo Credits: Skowhegan History House; Department of Interior; Rebecca Somes and Steve Dutile; Maine Preservation

