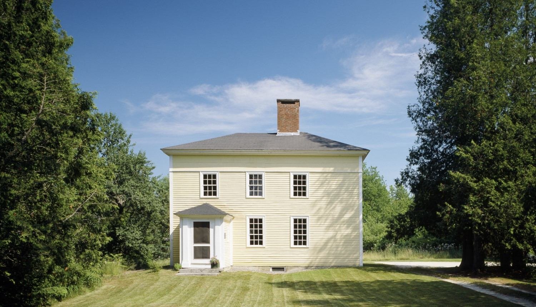
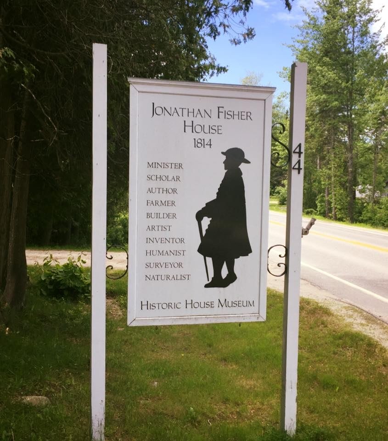
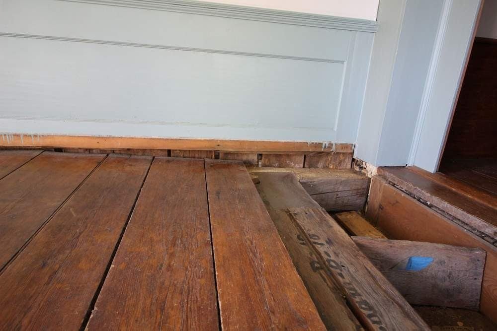
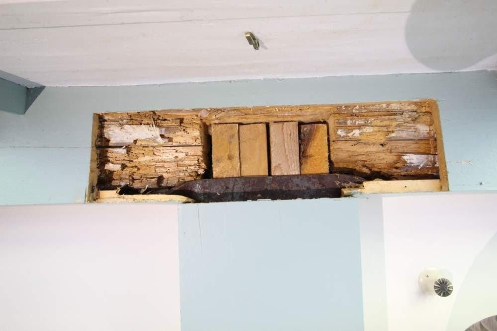
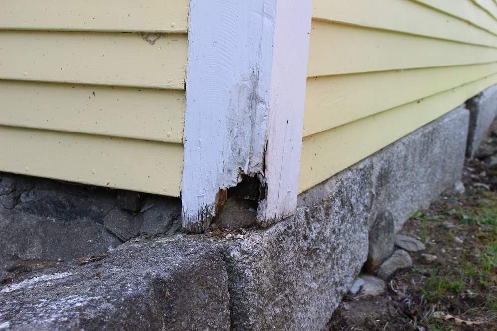
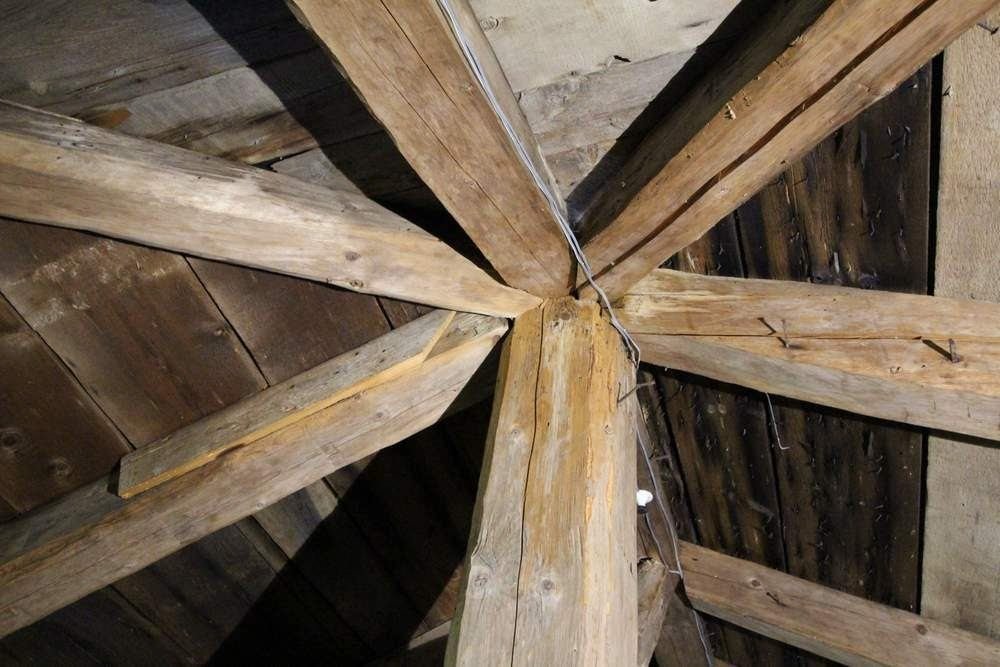
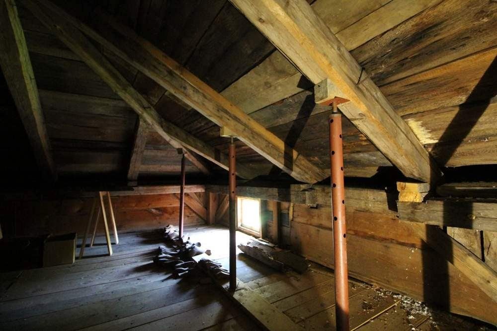
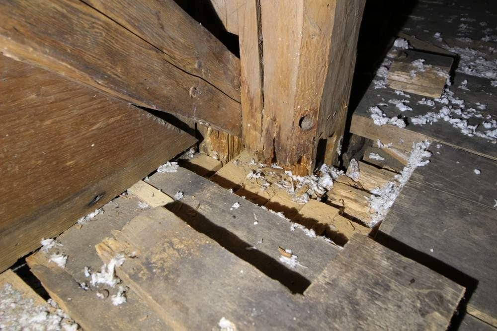
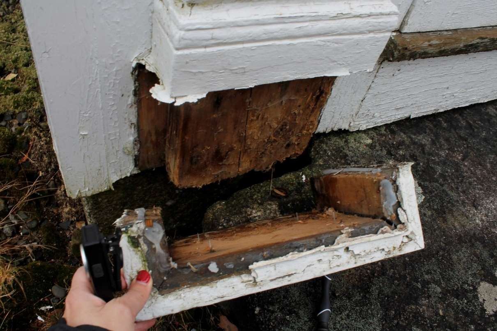
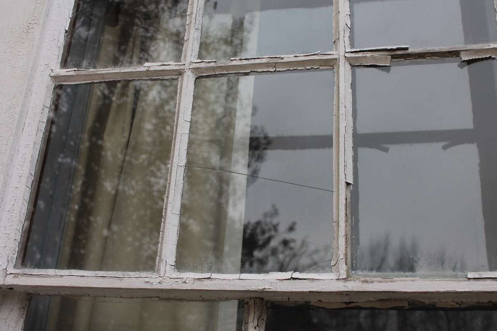
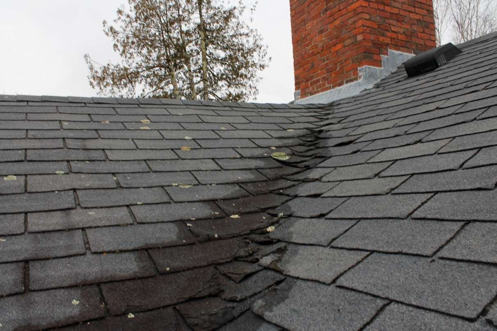
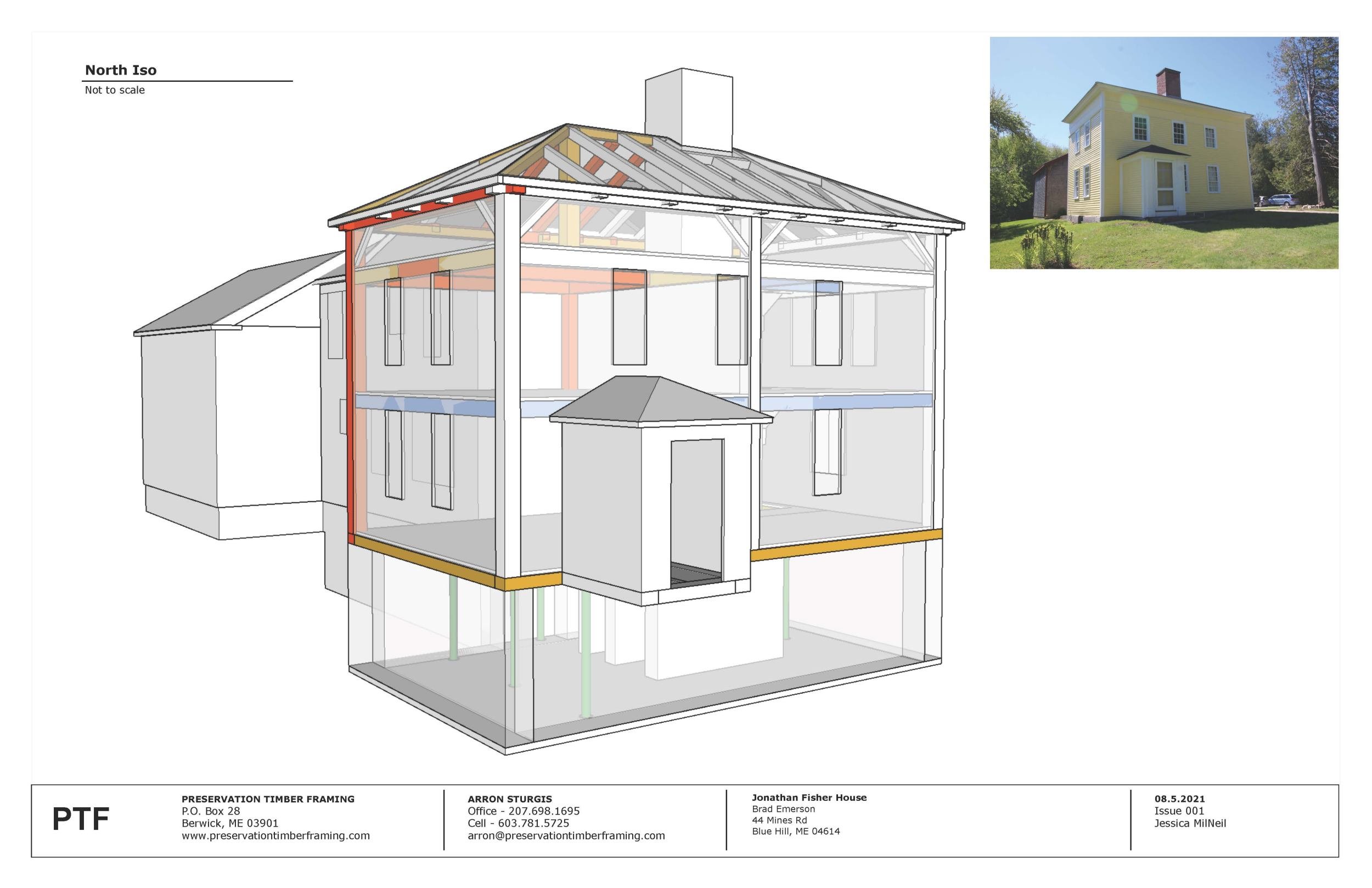
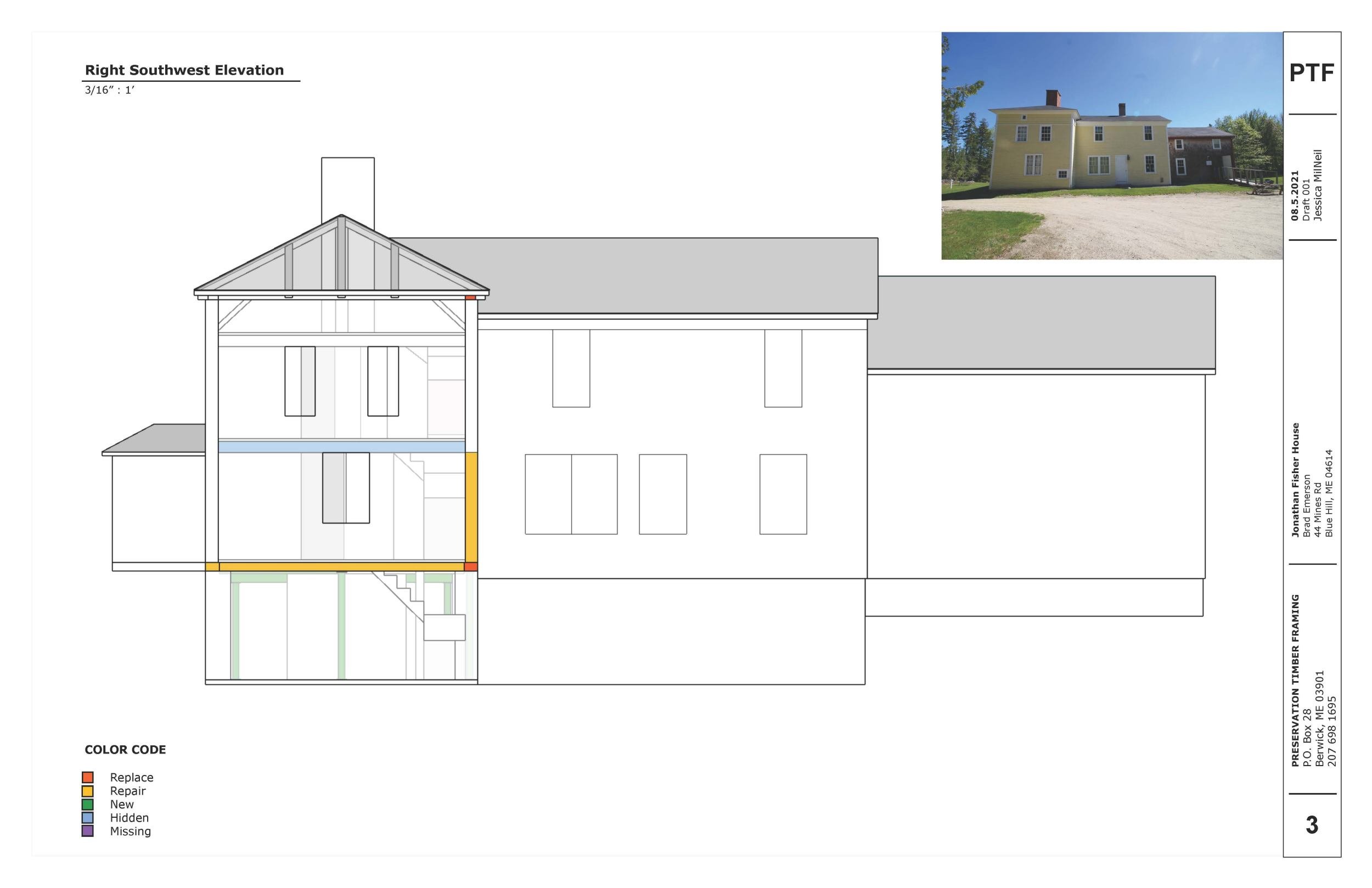
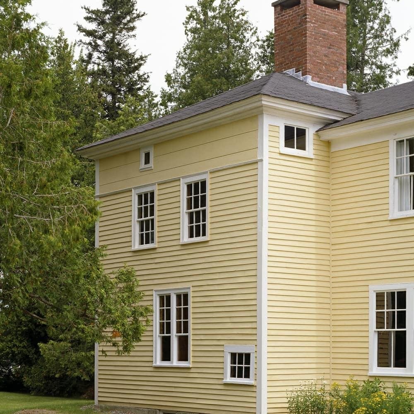
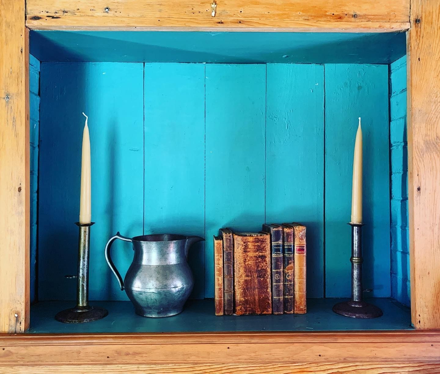
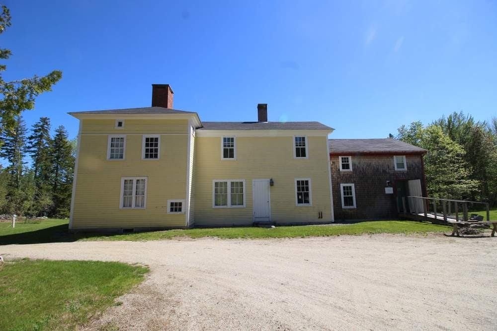
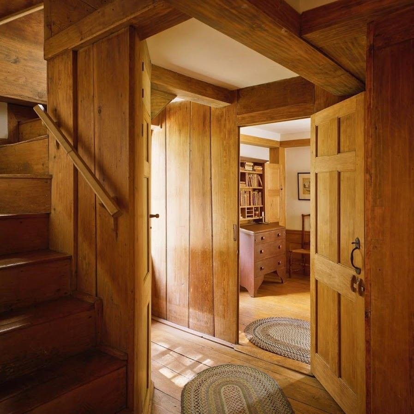
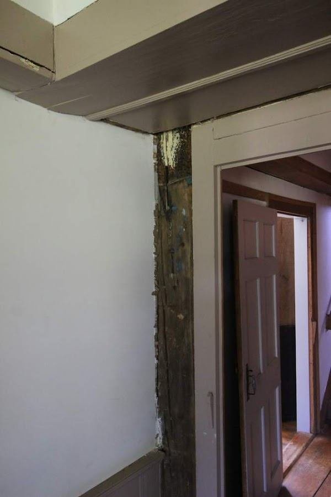
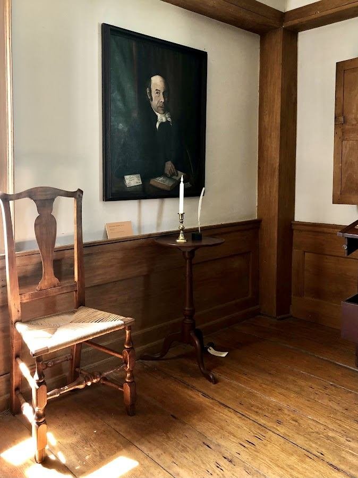
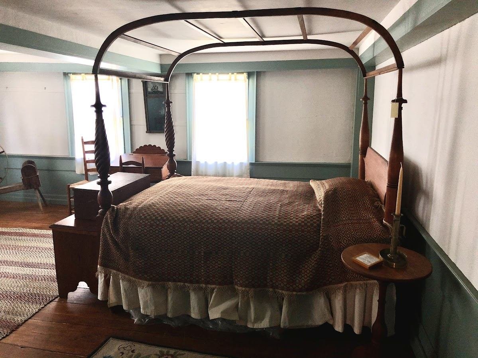
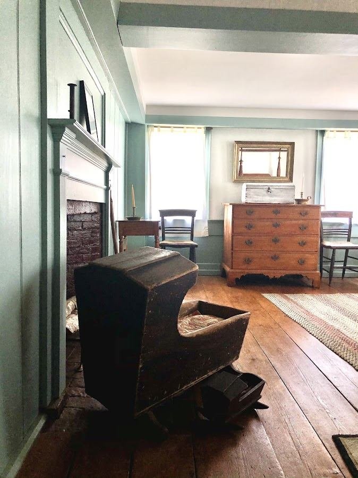
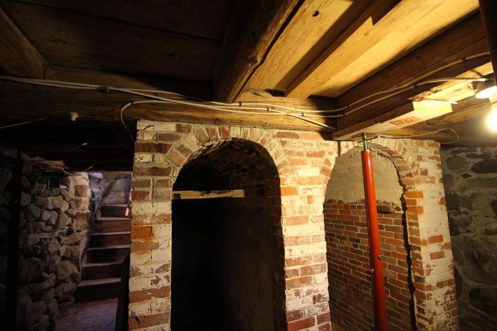
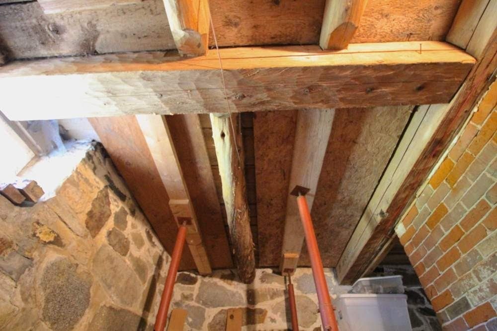
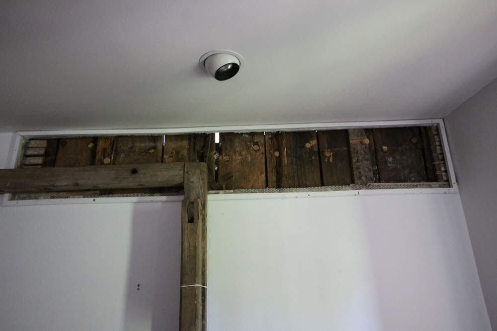
Story
The Jonathan Fisher House is a two-story plank-frame house designed and largely built by Jonathan Fisher (1768-1847). Fisher was the first Congregational minister of Blue Hill and a true Renaissance Man – pursuing art, furniture making, farming, science, mathematics, surveying, and writing. Fisher began designing the house in the winter of 1814 as space in his c. 1796 house became cramped. It took several years for Fisher to complete his house, finally painting the exterior in 1818. The house’s plank frame construction is rather unusual, especially in Maine. Sawn timber planks stand vertically, side-by-side, simultaneously offering structure from sill to plate like a traditional post and beam timber frame or stud wall, as well as exterior sheathing. In 1898, Fisher’s grandchildren tore down the original 1796 house and replaced it with a two-story addition that remains on site today.
The property remained largely vacant from 1918 into the 1950s, with rare visits from the family. A group of concerned citizens formed the nonprofit organization, Jonathan Fisher Memorial, to acquire the property and begin operating it as a house museum and built an addition to house exhibition space and offices in the 1970s. Fifty years later, the Jonathan Fisher House was the third location in Maine added to the Historic Artists’ Homes and Studios (HAHS) program administered by the National Trust for Historic Preservation. HAHS is a coalition of 50+ museums that were the homes and working studios of American artists.
Threat
The first signs of trouble arrived in 2019 when board members of the Jonathan Fisher Memorial noticed sagging floors upstairs and in the parlor. Previous repair campaigns had temporarily addressed structural issues, while it seemed there was always a lingering battle with water infiltration, particularly where the 1814 and 1896 structures meet.
Preservation consultant Scott Hanson was initially hired to tour the house and provide preliminary recommendations. Among his suggestions was to contact Preservation Timber Framing (PTF) of South Berwick to complete a more in-depth conditions assessment on the timber elements of the structure. PTF completed its assessment of the property in 2022, which revealed far greater problems than anticipated. Many original timbers would need to be replaced, walls rebuilt, and the roof replaced. The floorboards throughout the house spanned clear across entire rooms while the ordering of other structural elements defied the norms of how structural members should bear the weight of what is above them. Estimated costs of repair ranged from $800,000 to $1 million. Jonathan Fisher Memorial Board President, Hannah Cyrus, also reached out to Maine Preservation staff for assistance with interpreting the findings and guidance on what to do next.
To complement an understanding of the needs of the plank-frame bones, the organization was awarded a Historic Preservation Fund grant from the Maine Historic Preservation Commission to develop a comprehensive conditions assessment that included exterior elements, site conditions, life safety requirements, accessibility, and MEP (mechanical, electrical, and plumbing) systems. Architecture firm Barba + Wheelock of Portland completed the assessment in the summer of 2023, with a price tag exceeding $1 million.
How to Get Involved
The Board of the Jonathan Fisher Memorial is dedicated to ensuring the house is stabilized and secured for another 200 years. With a solid understanding of the site and its conditions, the Board is now devising a capital campaign strategy to drive design development and eventually physical repairs. Visit their “Preservation Project” webpage for updates on their progress and for information on how to support their effort: http://www.jonathanfisherhouse.org/preservation-project.
Tours, events, and other programs are offered seasonally, so be sure to check the site’s calendar for details on when to visit.

