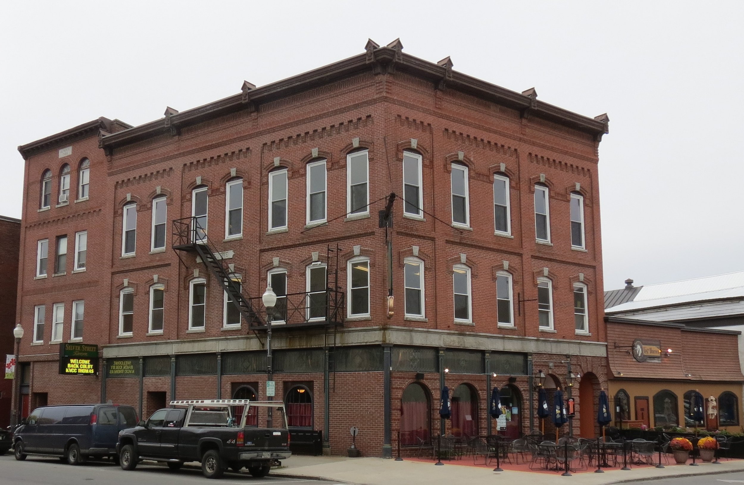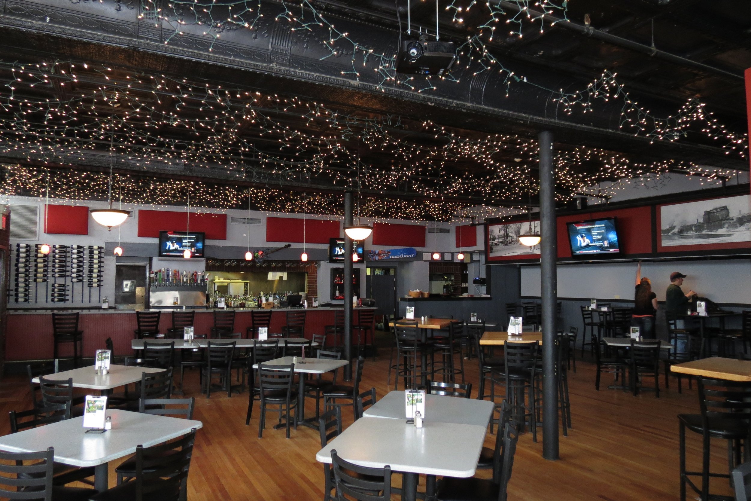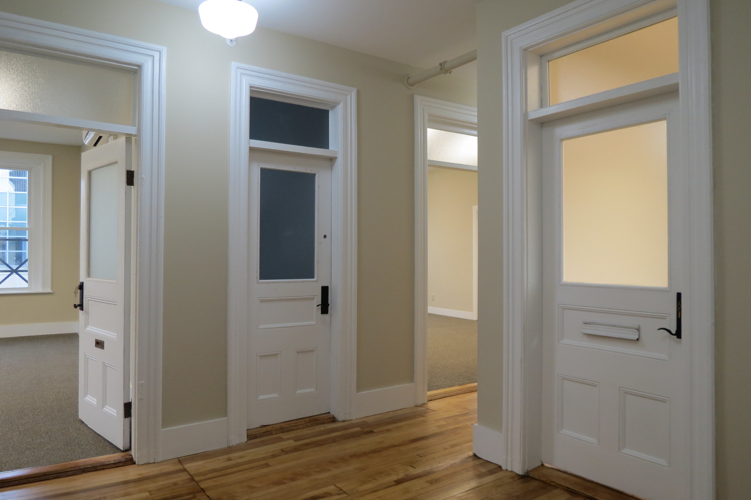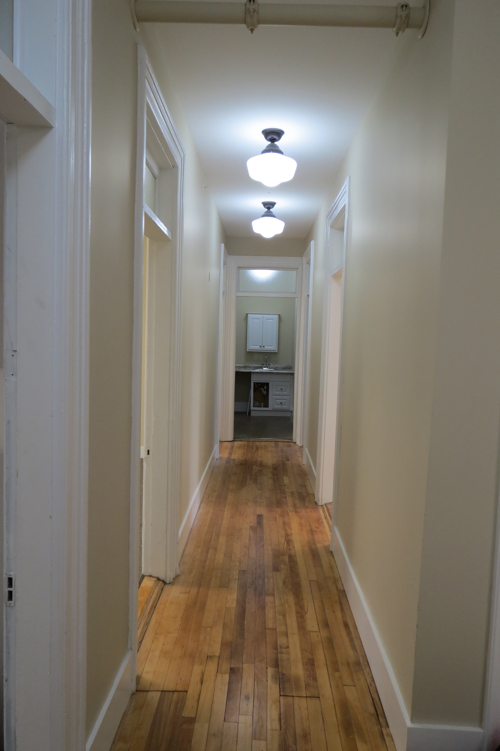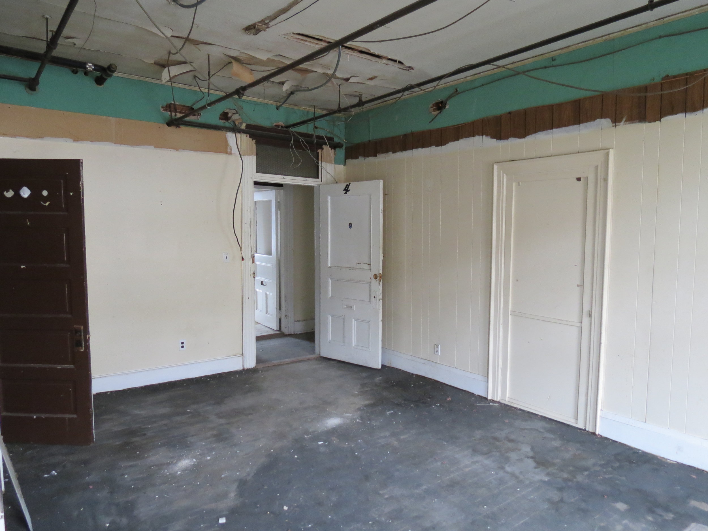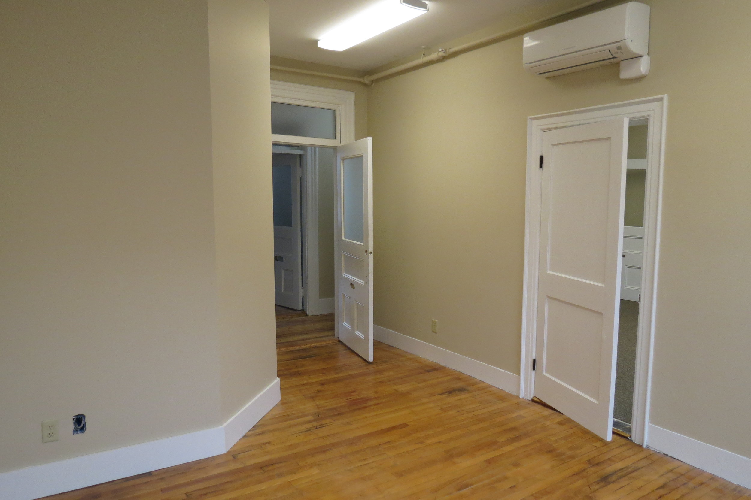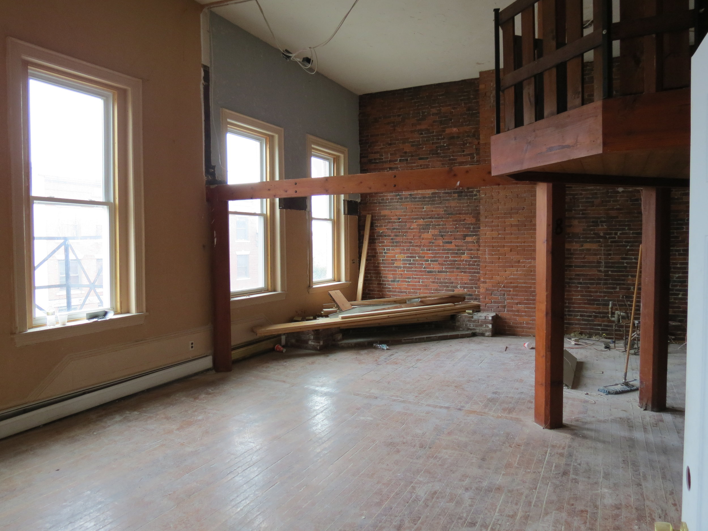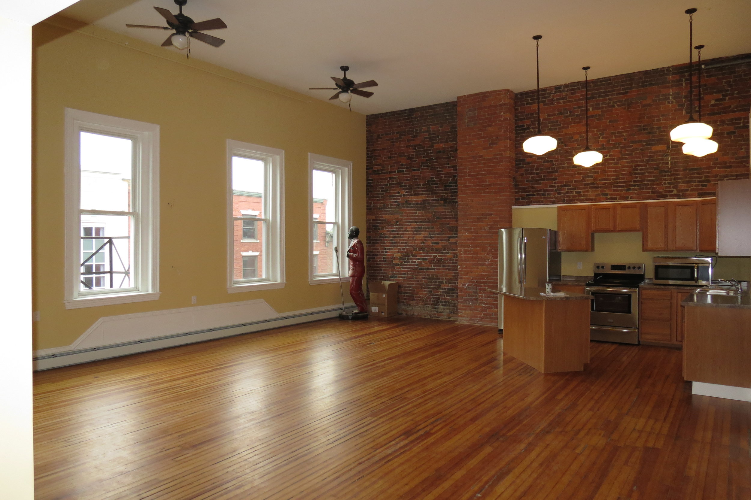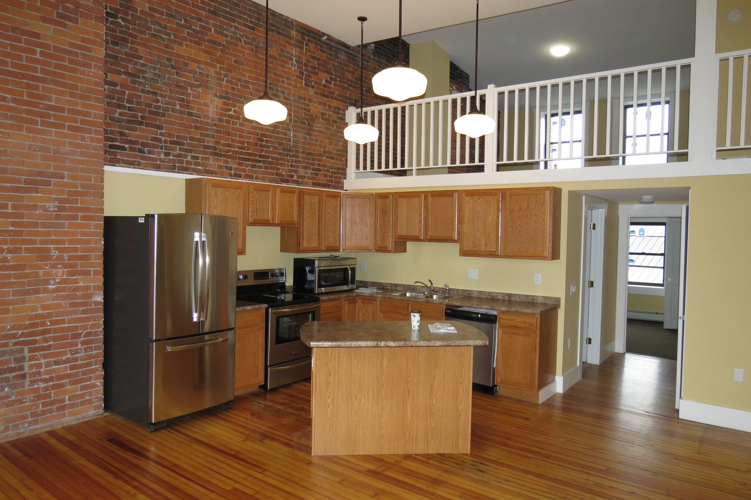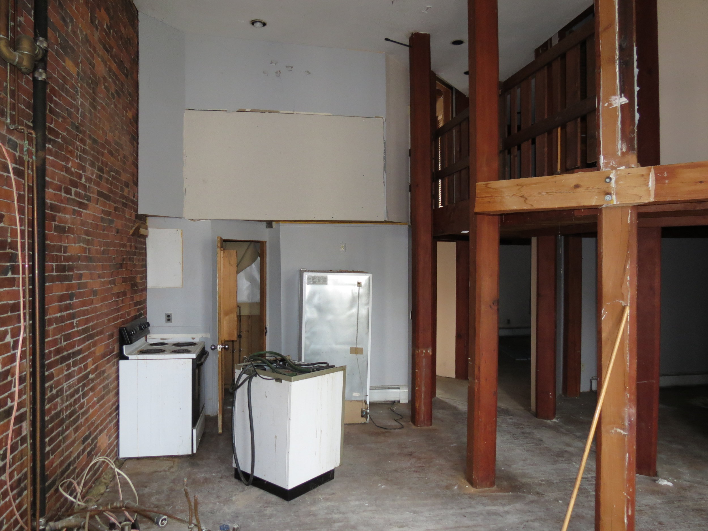Waterville National Bank purchased a wooden building in 1866 on the site of the Milliken Block. The bank hired architect Moses C. Foster to design a bank on this site. In 1877, he built the three-story Italianate brick corner building in downtown Waterville that still stands today. After the bank failed in 1879-1880, the bank became known as the Milliken Block in honor of the prominent local citizen banker, Dennis L. Milliken, who died in 1879.
O.J. Giguere purchased the property in the early 20th century. He installed a name plaque on the Maine Street elevation, a common trend in Waterville as Franco-Americans started purchasing commercial blocks on the south end of Maine Street. Giguere also installed the “G” lead glass windows for Giguere’s Clothing that still exist today. By 1921, the three stores that had existed on the first floor were combined into one space. In the late 20th century, the second floor offices were combined to create apartment units.
Charles Giguere made use of the Federal and State Historic Tax Credits to rehabilitate the upper floors of the Milliken Block into offices and housing. Returning the second floor back into office space required little change to the original plan.
The contractor retained the central corridor, restored all existing doors and trims for reuse, and retained and reused historic architectural details.
Two apartment units were created on the third floor in the existing footprints of the former units.
Builders removed the loft and reconstructed it more subtly, which allowed much of the historic full-height ceilings to remain open.
This project demonstrates how a small-scale project made use of historic tax credits to rehabilitate vacant, derelict spaces by converting them into usable apartment and office spaces for the Main Street community, while also maintaining the building’s historical integrity within the Waterville Historic District.

