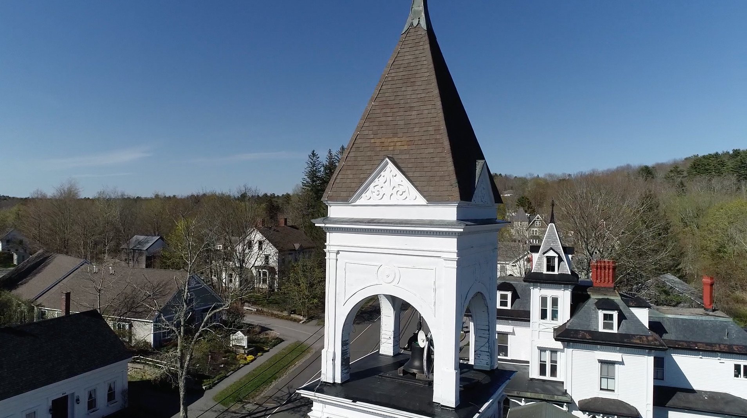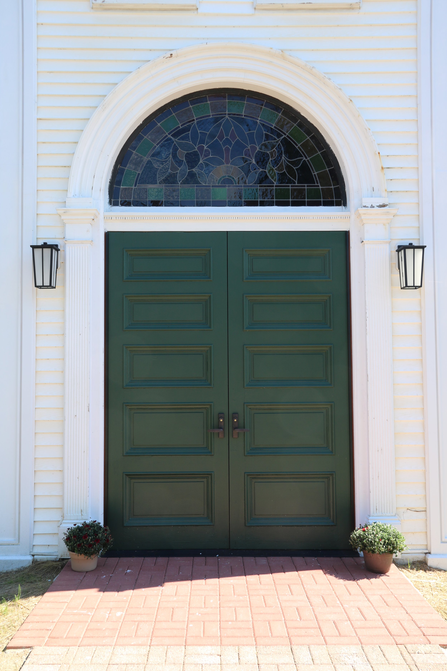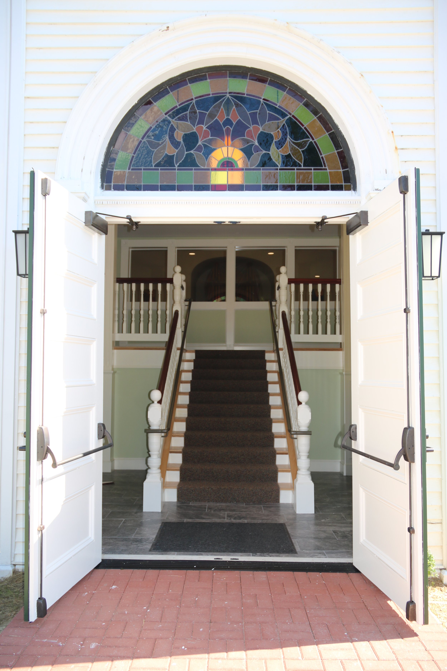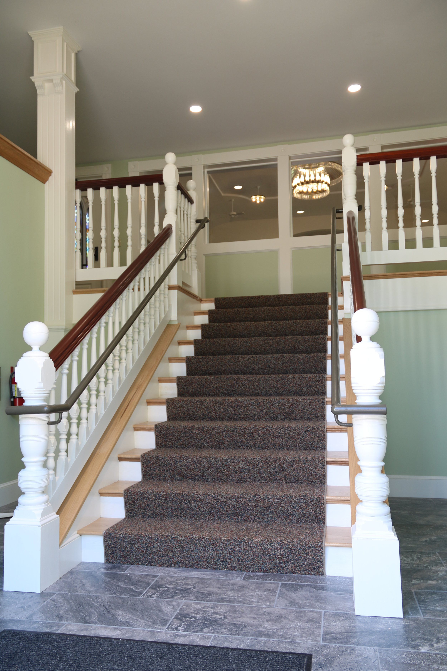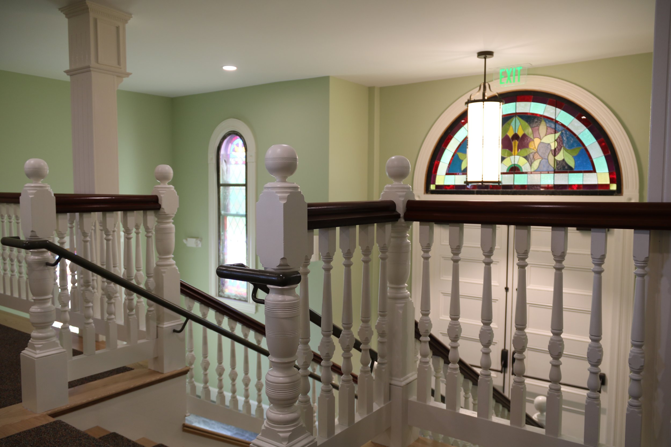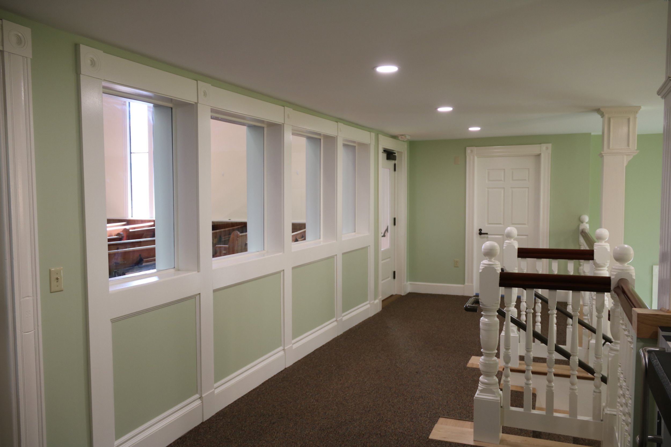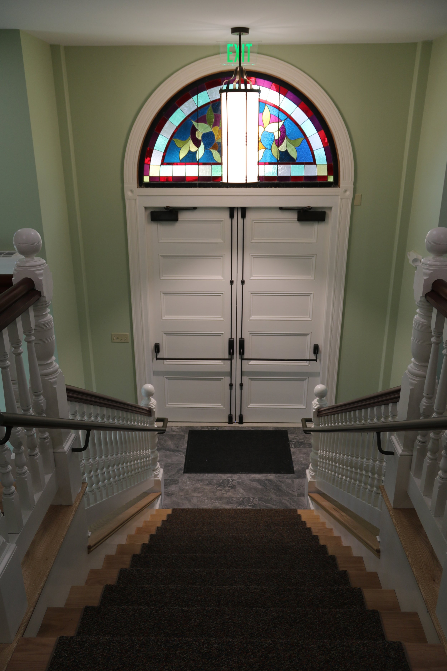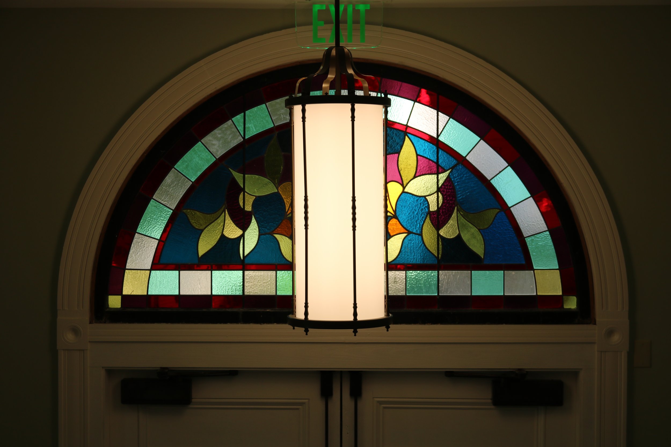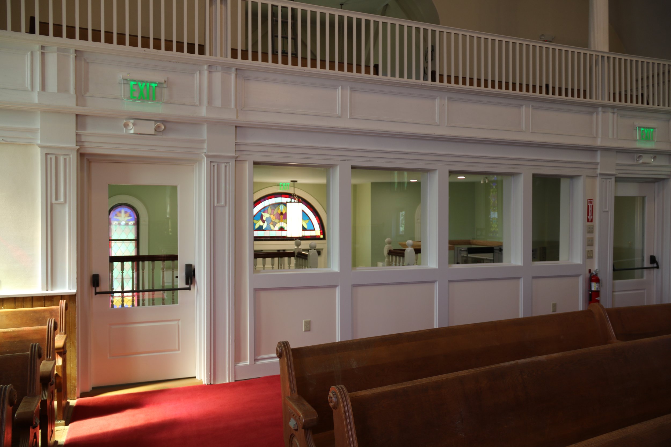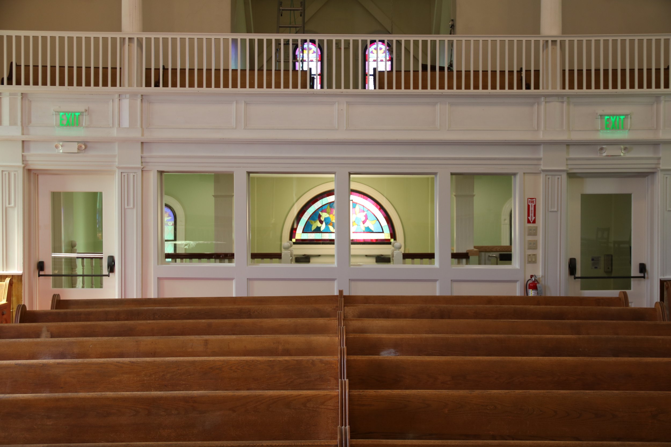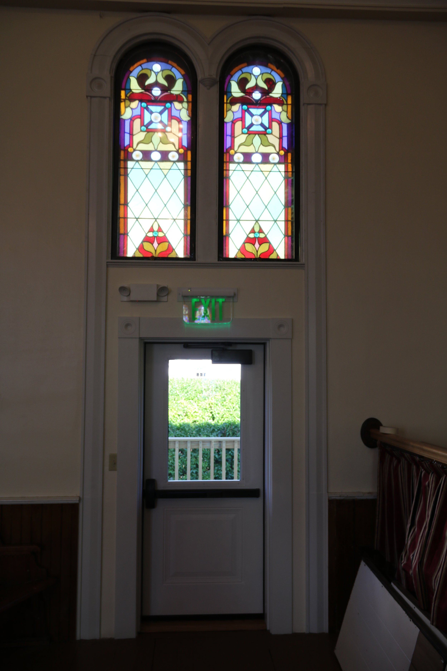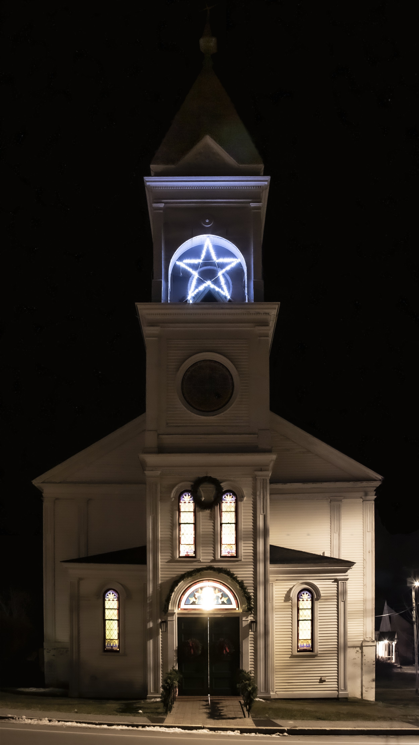Religious buildings are among the most historic and architecturally significant structures in our communities but are also often the most imperiled. Maintenance and repair of these large, intricate buildings can quickly become a financial burden to aging and shrinking congregations. And when the burden becomes too great to bear, repurposing these sacred spaces can be a challenge. Thankfully, after the congregation of one of Waldoboro’s oldest church buildings relocated to a newly constructed space, the then fledgling Broad Bay Congregational Church stepped in to take the reigns as its new steward.
Looking to further its mission in the community, the 30-member congregation purchased the former First Baptist Church in 2002. While Waldoboro’s First Baptist Church formed in 1834, the Greek Revival building was not erected until 1838. In 1856, the congregation raised the church and built a brick vestry underneath along with a small steeple. A much larger building campaign took place in 1889 with the addition of a large tower and steeple as well as integrating newly fashionable Italianate features such as rounded arch, stained glass windows. The tower served as a new narthex, while addition of circular pews and frescoes enhanced the interior.
What began as a condition assessment of their new historic building, quickly evolved into a long “to-do list” that they knew would stand in the way of opening their doors to the community. Among the pressing needs was the steeple’s failing timber frame structure and an unreliable foundation to hold it all in place. Access to the sanctuary was limited to interior stairs and a wooden ramp that stretched to the neighboring property, while bathrooms were isolated on one floor.
The Broad Bay Building Committee selected architecture firm Barba + Wheelock to guide the master plan for the transformative project with Chris O’Hara of Structural Integrity filling the role of structural engineer and Auburn-based H.E. Callahan Construction Co. serving as the construction manager. Preservation Timber Framing completed the necessary repairs to the steeple.
Curious onlookers watched as contractors had to cut the tower away from the building and carefully float it using huge steel beams, so that a new foundation could be poured. With the tower’s timber frame repaired and lowered onto solid footing, work commenced on reconfiguring the narthex. The construction team combined the existing flanking stairs in the narthex and installed a lift to provide enhanced access between the sanctuary and the fellowship hall on the ground floor. The re-configured entry space now engages the congregation and visitors with the historic sanctuary space by replacing the existing wall with a glass curtain system. Architect Nancy Barba remarked that “the new entryway serves as a light-filled community gathering space and meets an emotive need to pause, wait for friends, reflect on the historic building, and feel the peace of this quiet, but active place.”
The tower also received a much-needed new roof and bell cradle. A new heating system, additional insulation, and efficient lighting improved the energy efficiency of the 140-year-old structure. ADA-compliant bathrooms were built out on both floors and the front doors to access the narthex are now located at grade.
The Maine Steeples Fund supported the early coordination for the project and later granted $60,000 towards restoration work on the tower. Altogether, the vigorous capital campaign raised over $900,000 in just one year. The congregation received a huge boost, after successfully applying and receiving a $250,000 grant from the highly-competitive National Fund for Sacred Places.
When faced with the prospect of mounting repair needs and even the potential of outgrowing the space, the Broad Bay congregation chose to remain in place rather than build new so that they could remain in downtown Waldoboro. They chose to open their doors to the community and host a variety of social services that would otherwise not have a space. By adapting and enhancing accessibility between the sanctuary and the fellowship hall, the historic church is now better positioned to serve as an approachable and sustainable center of the community.



