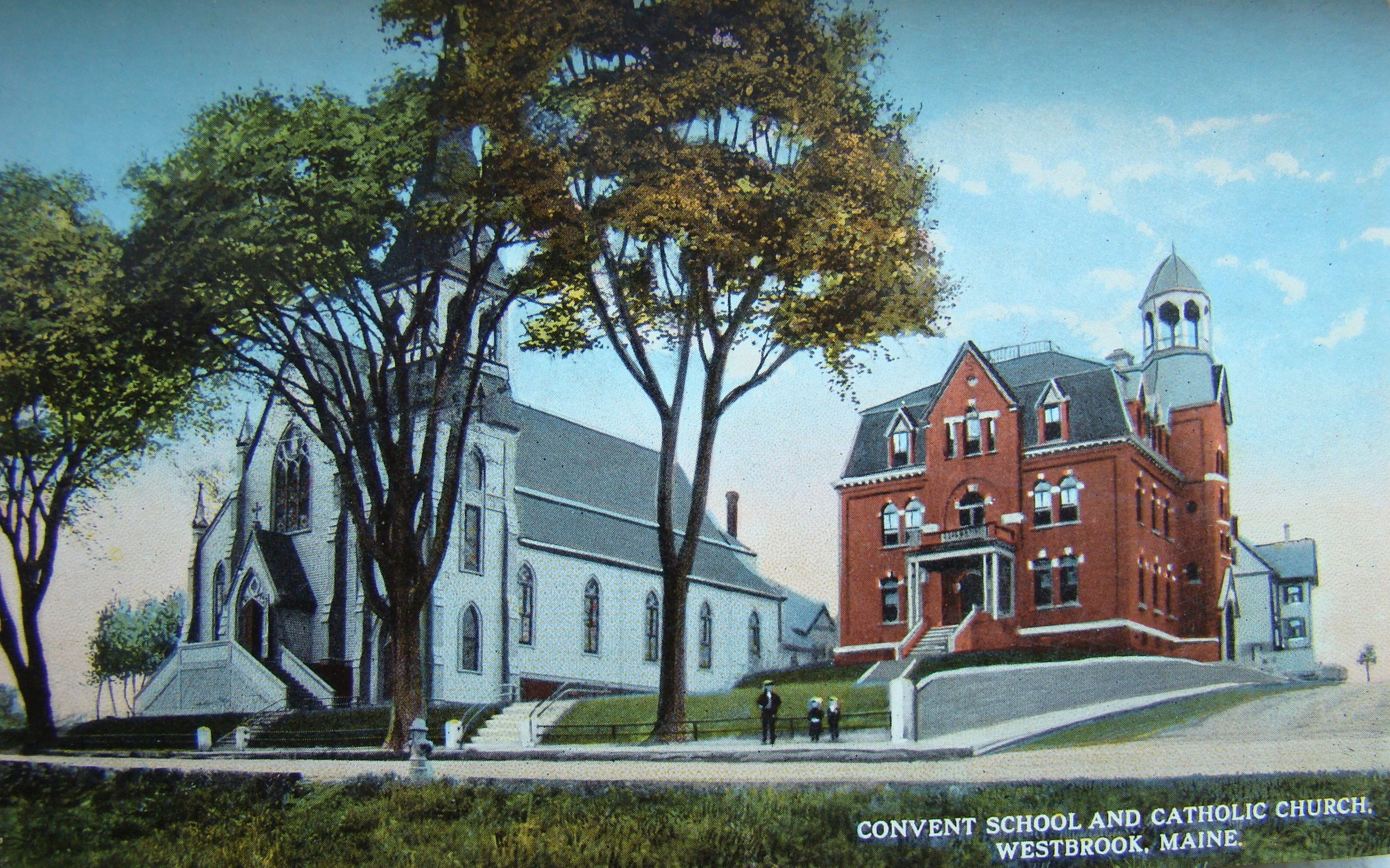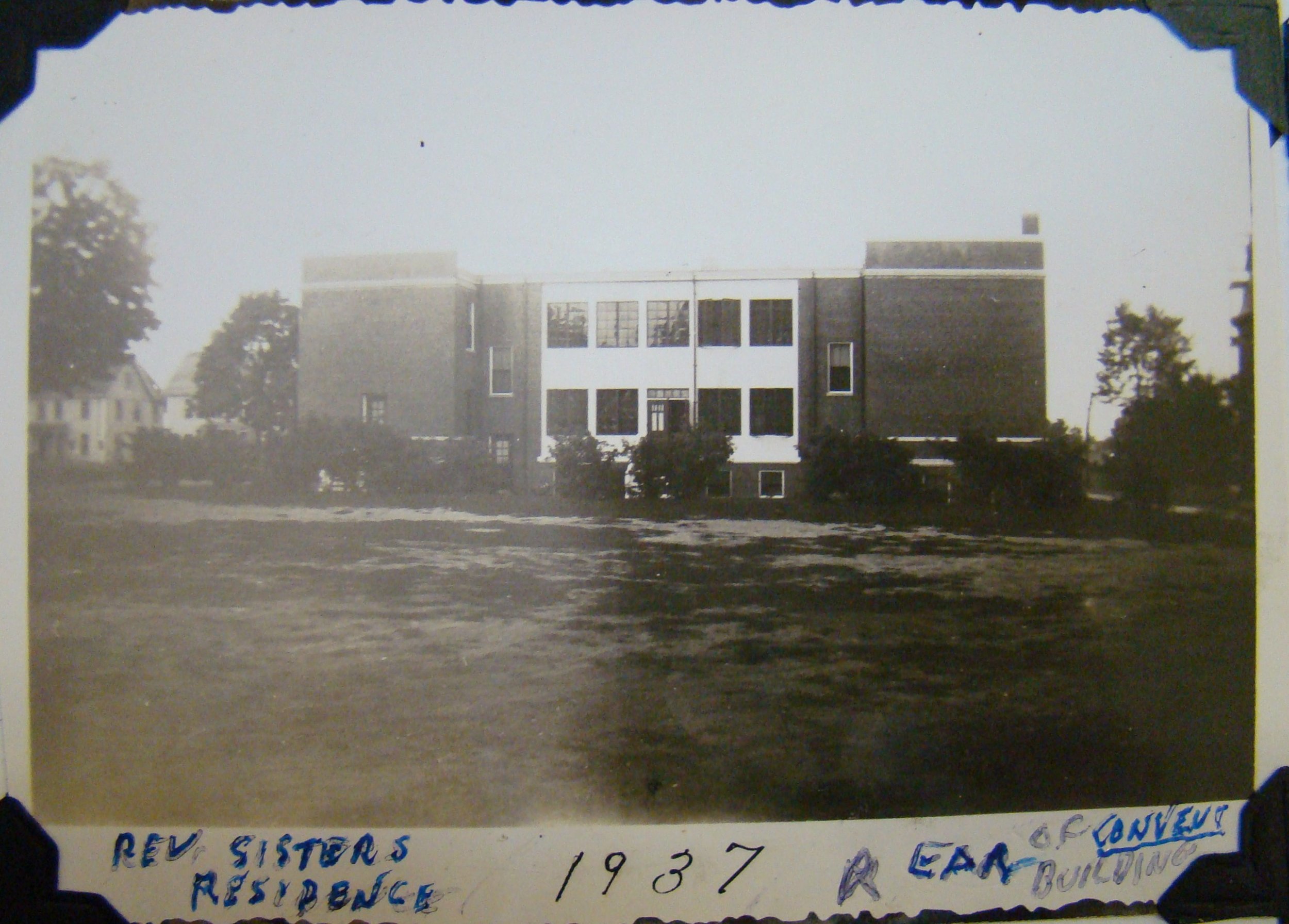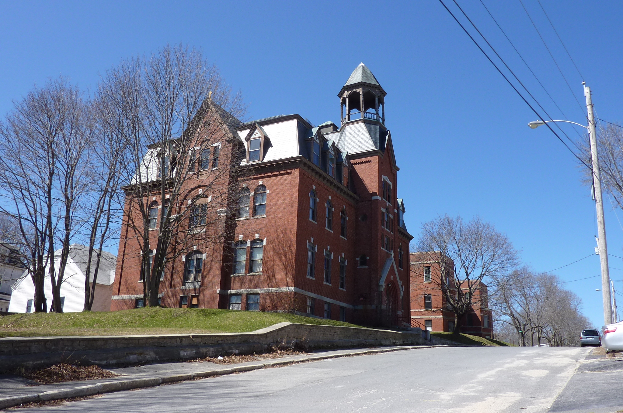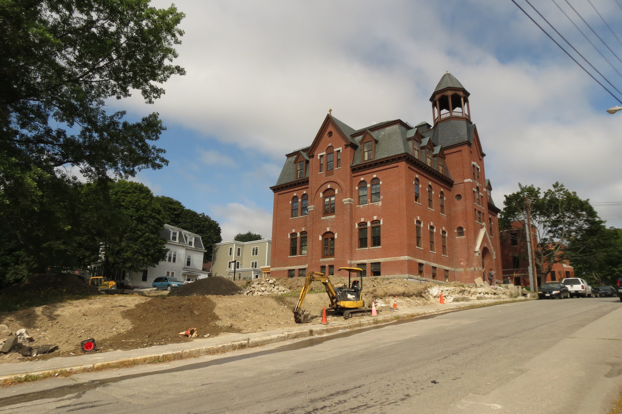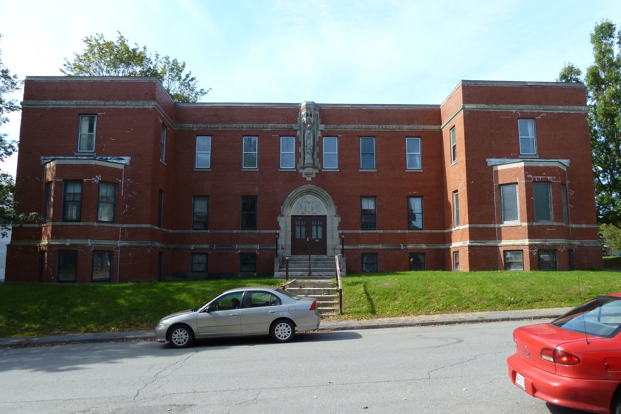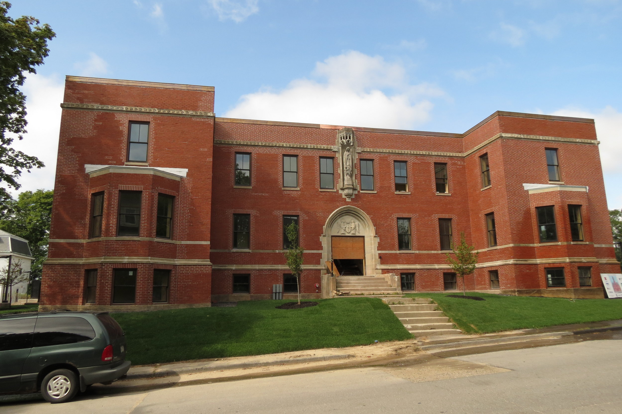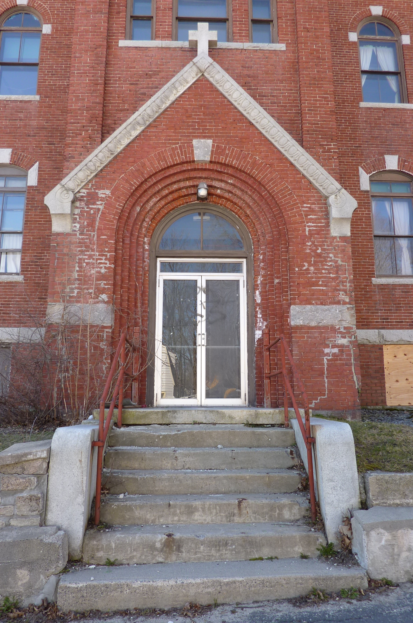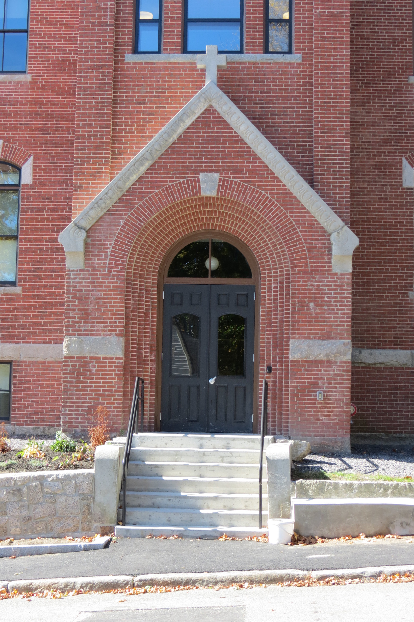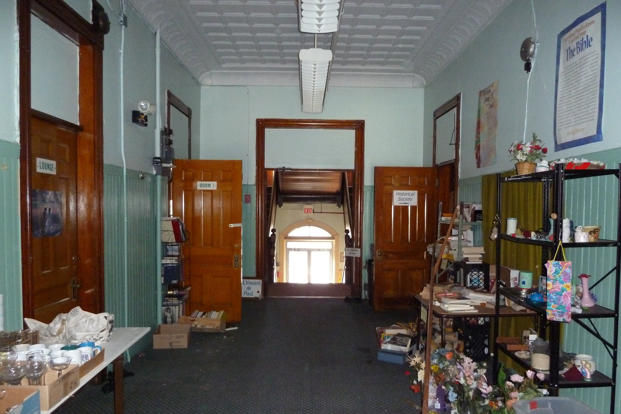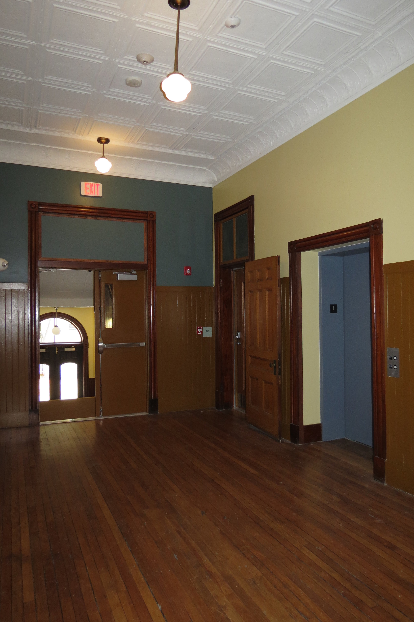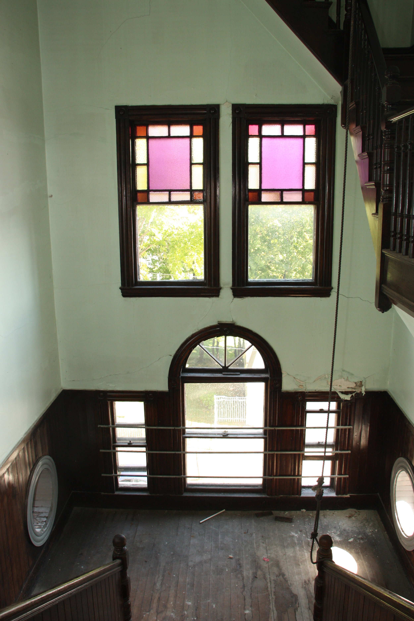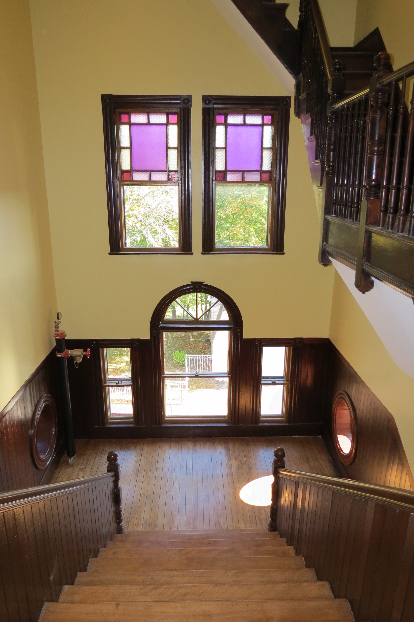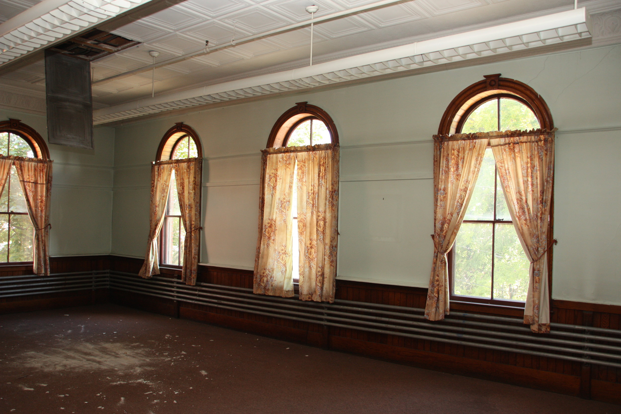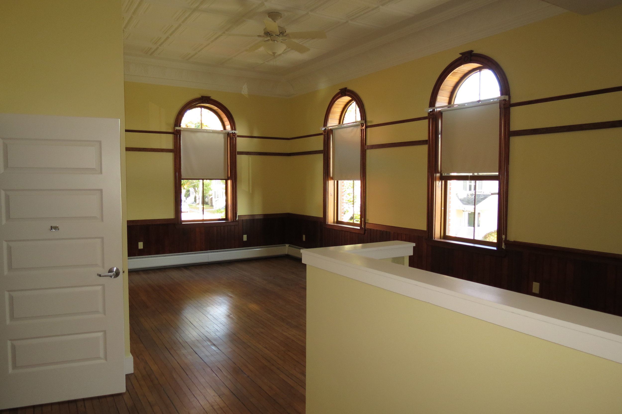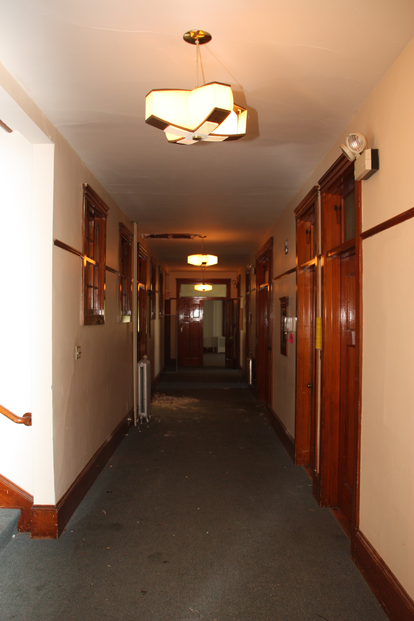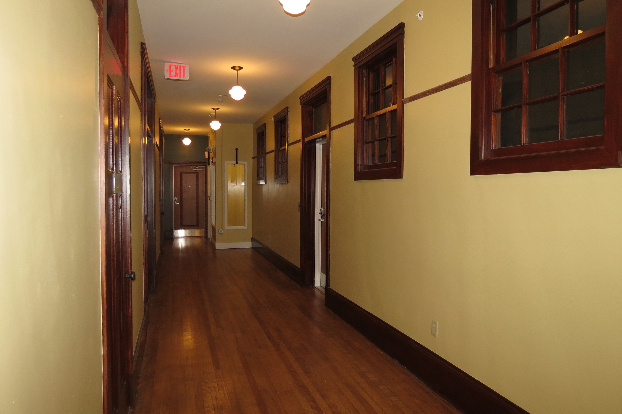The St. Hyacinth School and Convent was built by the Catholic Church in in the Frenchtown neighborhood of Westbrook. The parish developed in response to the influx of French Canadian mill workers during the mid-nineteenth century. Constructed in 1881, the parochial school was for many years a focal point for Westbrook’s immigrant community.
The school building was replaced in 1893 with a new structure designed by Coburn & Son of Lewiston. A convent, designed by Timothy O’Connell of Boston, was added in 1921. The completed complex grew to include a church, rectory, and garage.
The parochial school closed in 1974 and became a Center for Religious Education. The convent was converted to a House of Prayer. But after 10 years, use of the buildings decreased.
In 2011, the buildings were found eligible for listing in the National Register of Historic Places and, in turn, qualified for Historic Rehabilitation Tax Credits. Avesta Housing, with Kevin Bunker and Jim Hatch of Developers Collaborative, LLC, began the planning process with Archetype Architects of Portland. The creation of additional housing in an existing residential area would both benefit the residents of Westbrook and utilize these important local buildings.
Virtually vacant at the beginning of the project, the school building had suffered deterioration caused by years of roof leaks, which led to slow rotting of many framing members, buckled wood floors, and weakened plaster walls. Investigation of the school showed that it had also been burned in a fire and not properly repaired. The convent suffered similar deterioration, including masonry that was spalling severely.
In planning and design, the challenge was to retrofit large classrooms and small nun’s quarters to meet modern residential requirements. During the rehabilitation project, completed by Portland Builders, the major scope of work included exterior masonry repairs on both buildings, window restoration and replacement, and retention and maintenance of a large inventory of historic trim elements and pressed metal ceilings.
The two buildings on the site were rehabilitated to include 23 housing units. In the school building, the basic plan was retained along with central corridors and stair towers. The convent offered a more complicated existing plan, but was modified without the loss of important character-defining spaces.
The rehabilitation of the St. Hyacinth School and Convent created affordable housing within an existing residential area and utilized historic buildings once central to the community there. For this outstanding work, Maine Preservation is pleased to present the St. Hyacinth project team with a 2014 Honor for Adaptive Use.
