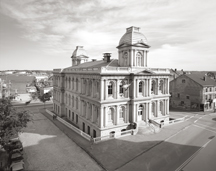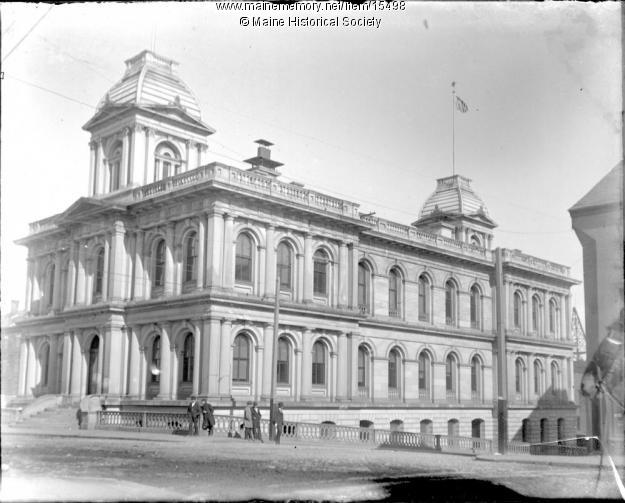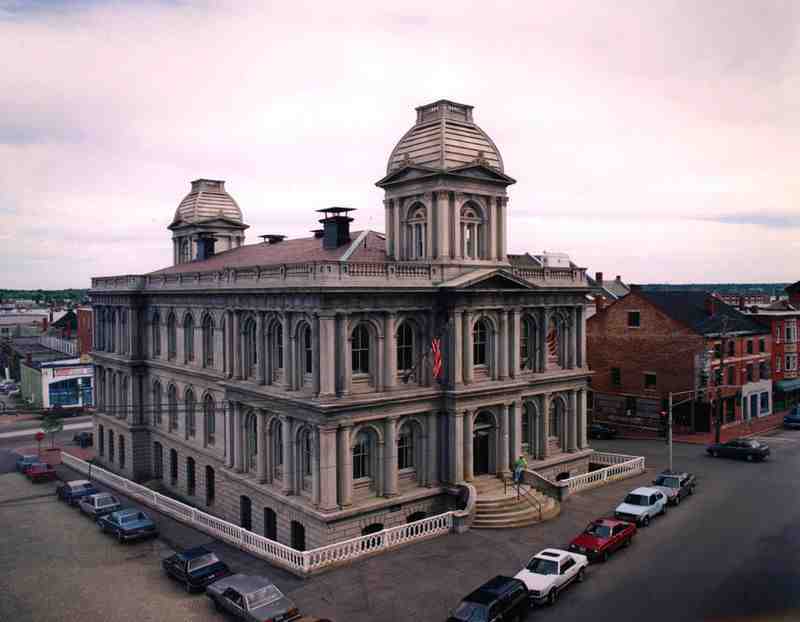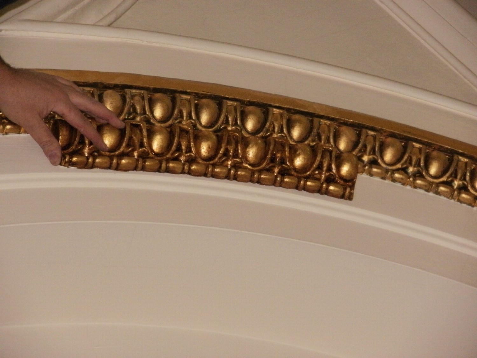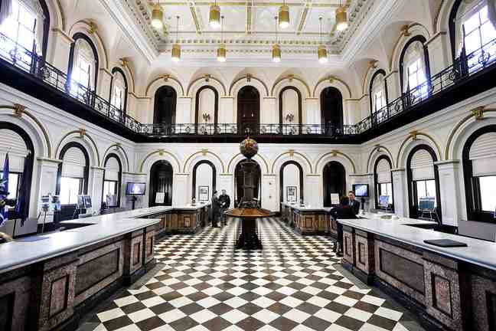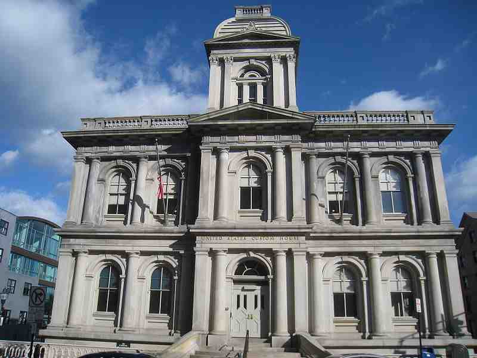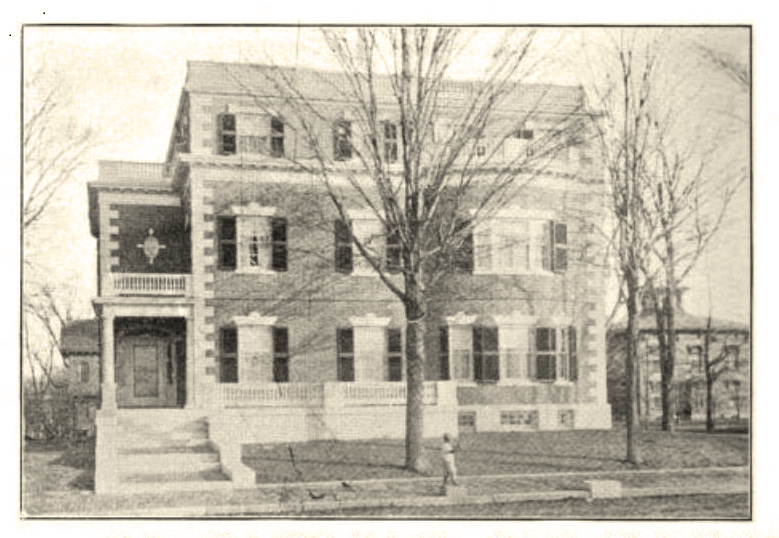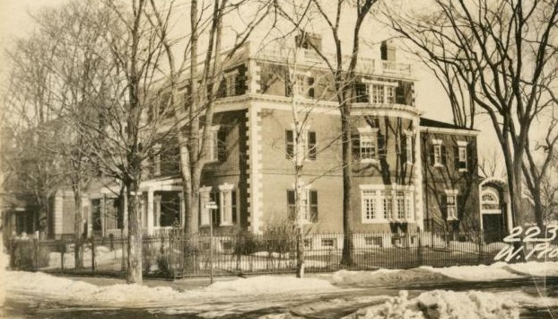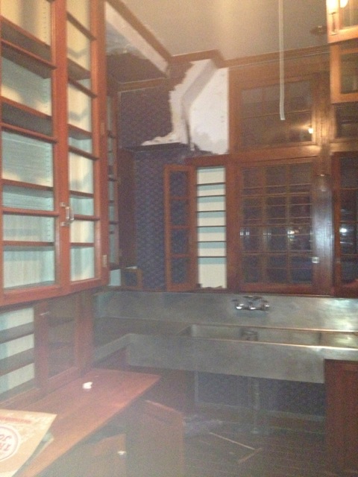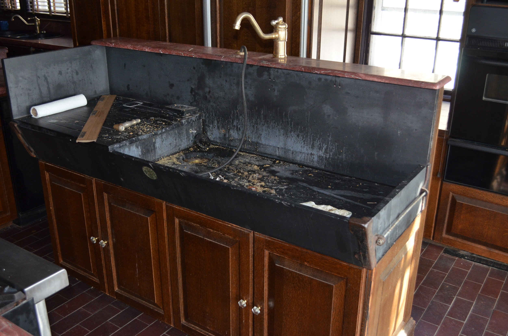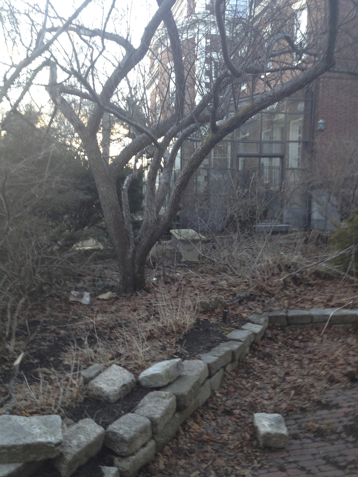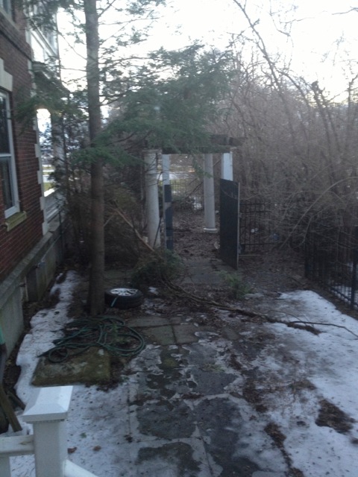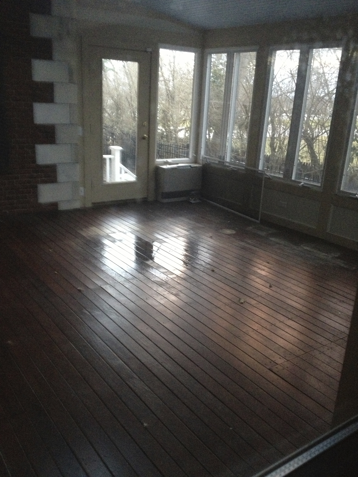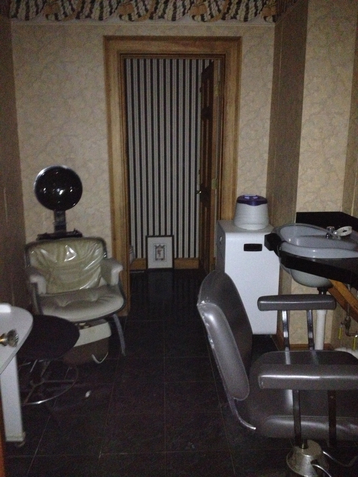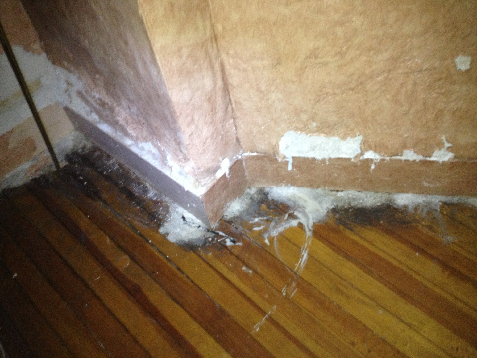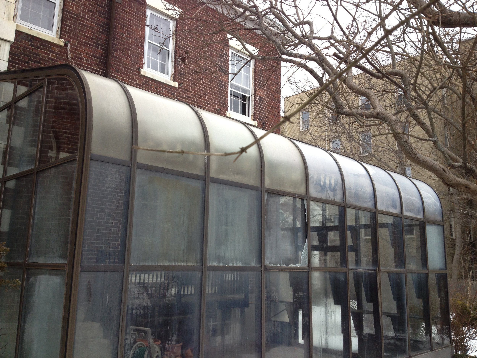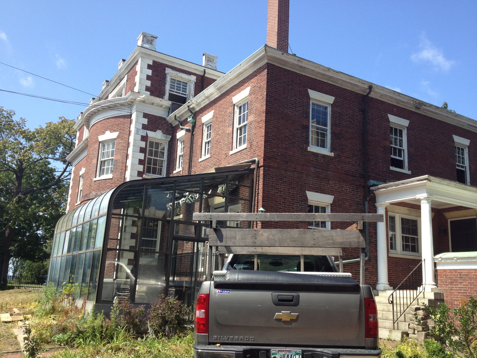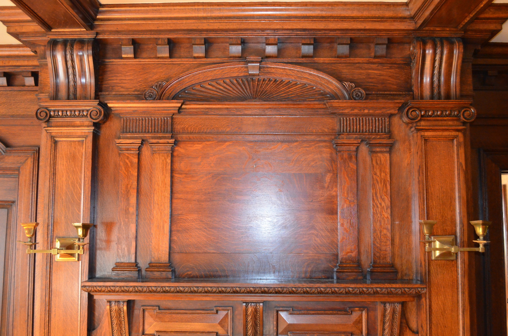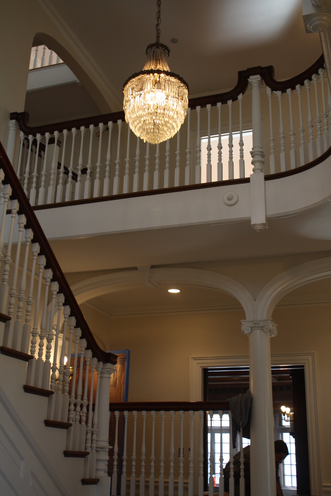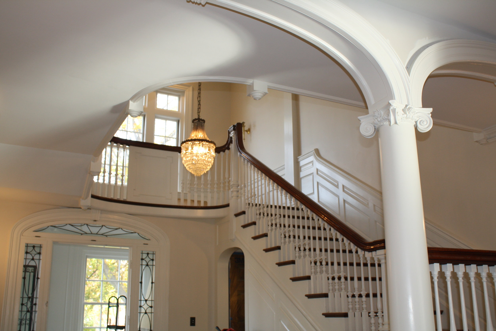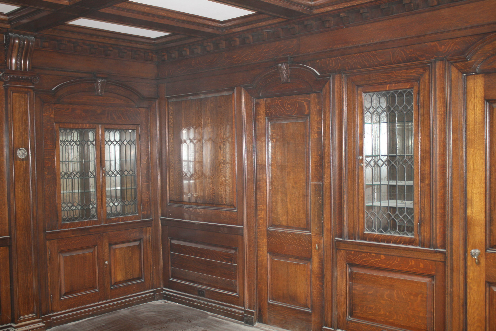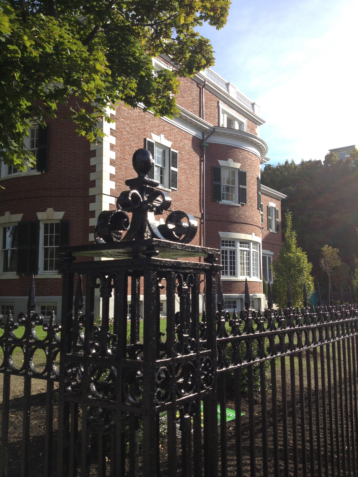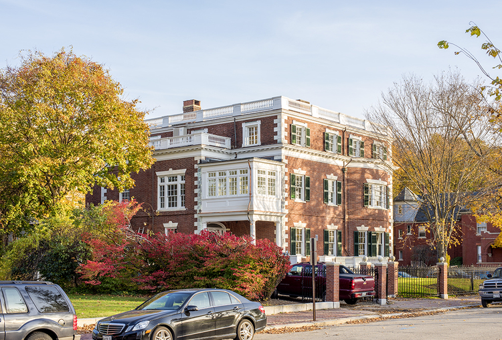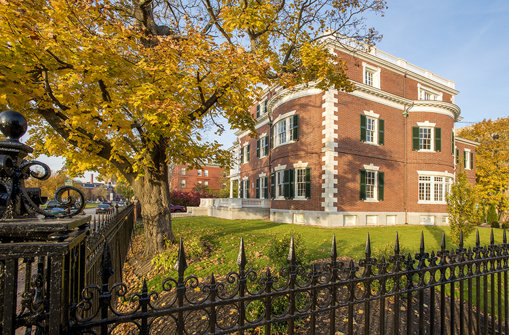Located near Portland's waterfront, the U.S. Custom House is a testament to the city's maritime history. It was built to accommodate the city's growing customs business, which, by 1866, was collecting $900,000 annually in duties - making Portland one of the most significant seaports in the country.
Completed under the direction of Supervising Architect of the Treasury, Alfred B. Mullett, the building was constructed between 1867 and 1872, and combined elements of the Second Empire and Renaissance Revival styles. It was listed on the National Register of Historic Places in 1973.
In response to chunks of plaster falling from the ceiling, the General Services Administration (GSA) had recently provided emergency repairs to both the interior historic lime plaster and the exterior masonry.
Following on these recent emergency repairs, GSA planned the rehabilitation of the envelope of the building in order to ensure long-term stability, while also repairing the damaged interior wall plaster.
Masonry restoration included the repointing of the Fore Street elevation, cupolas, and the entire roof top balustrade, as well as the ground and first floor level of all facades. Second floor window granite balusters were removed, repaired and reinstalled, and cracked granite repaired. The masonry was also cleaned and lead ‘T’ joint covers were provided at repointed masonry. Historic wood windows were removed, restored, reglazed and repainted. Additionally, damaged interior plaster surfaces were repaired.
The result is a substantial extension of this significant building’s useful life. This project not only restored the Portland Custom House to provide continued use by the Federal Government, but also provided the opportunity to open the building to the public so that residents and visitors can appreciate the magnificent architecture and reconnect Portland to the maritime past.
For outstanding work and dedication to historical accuracy, Maine Preservation is please to present the General Services Administration and its U.S. Custom House project team with a 2014 Honor Award for Restoration.
