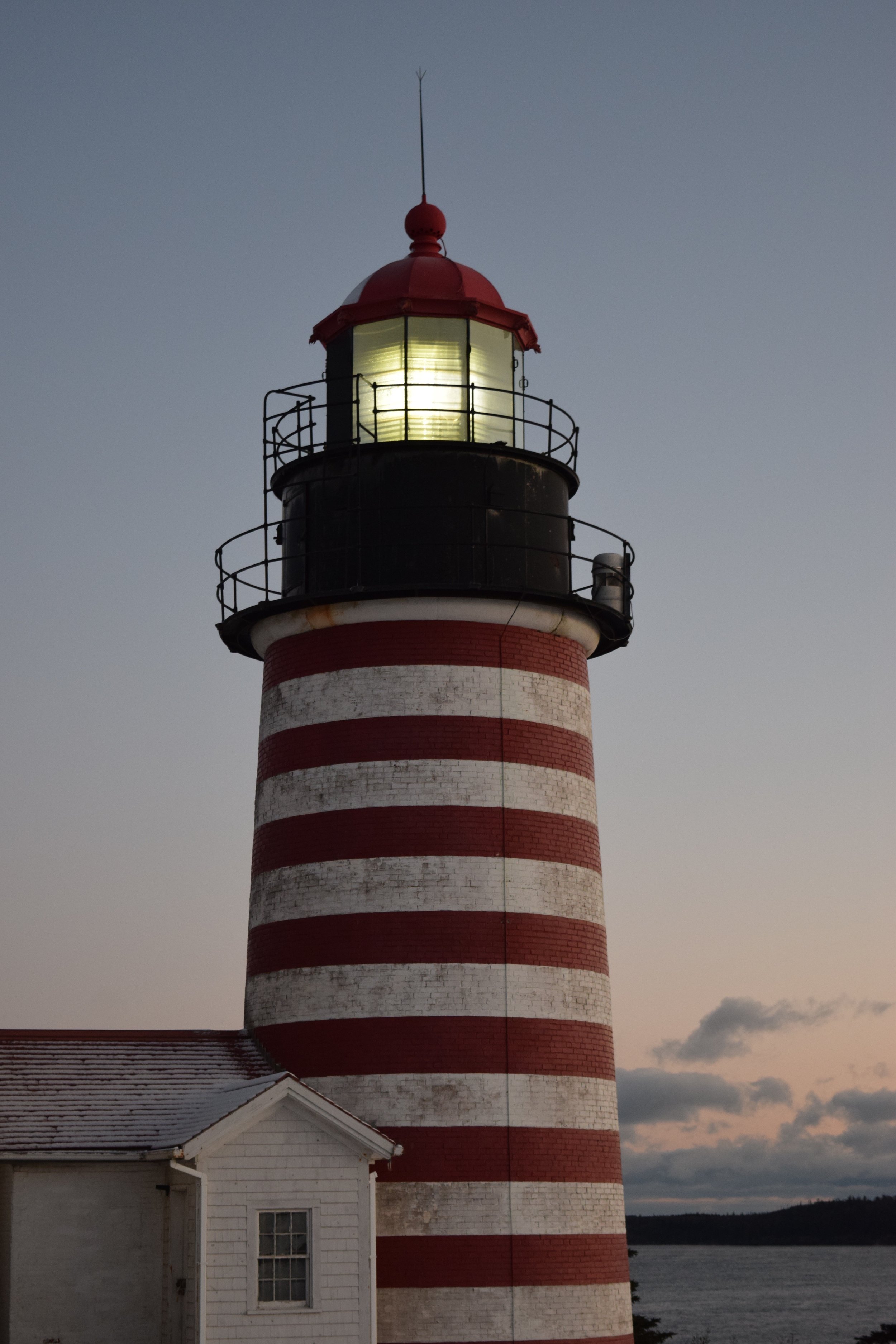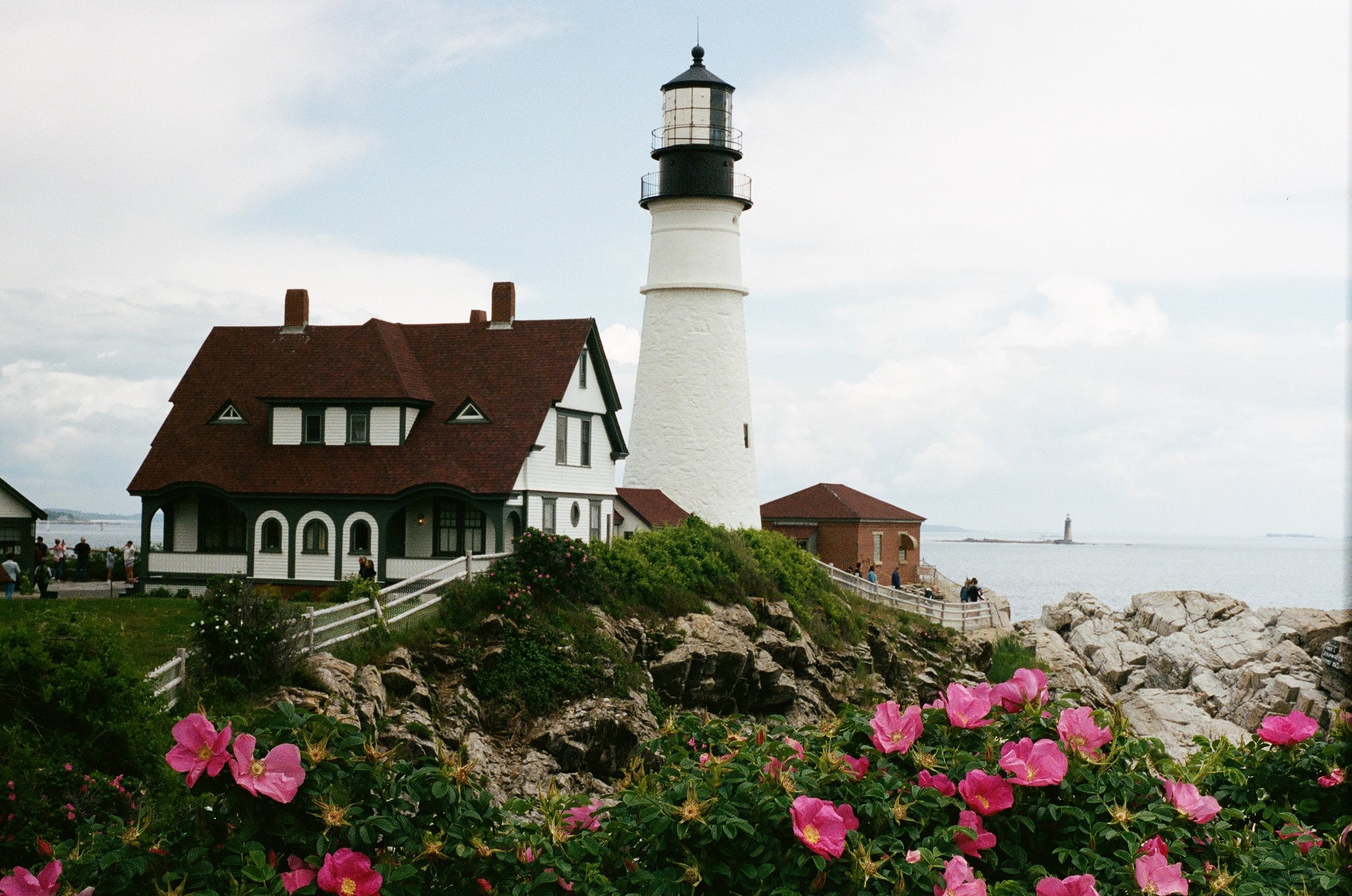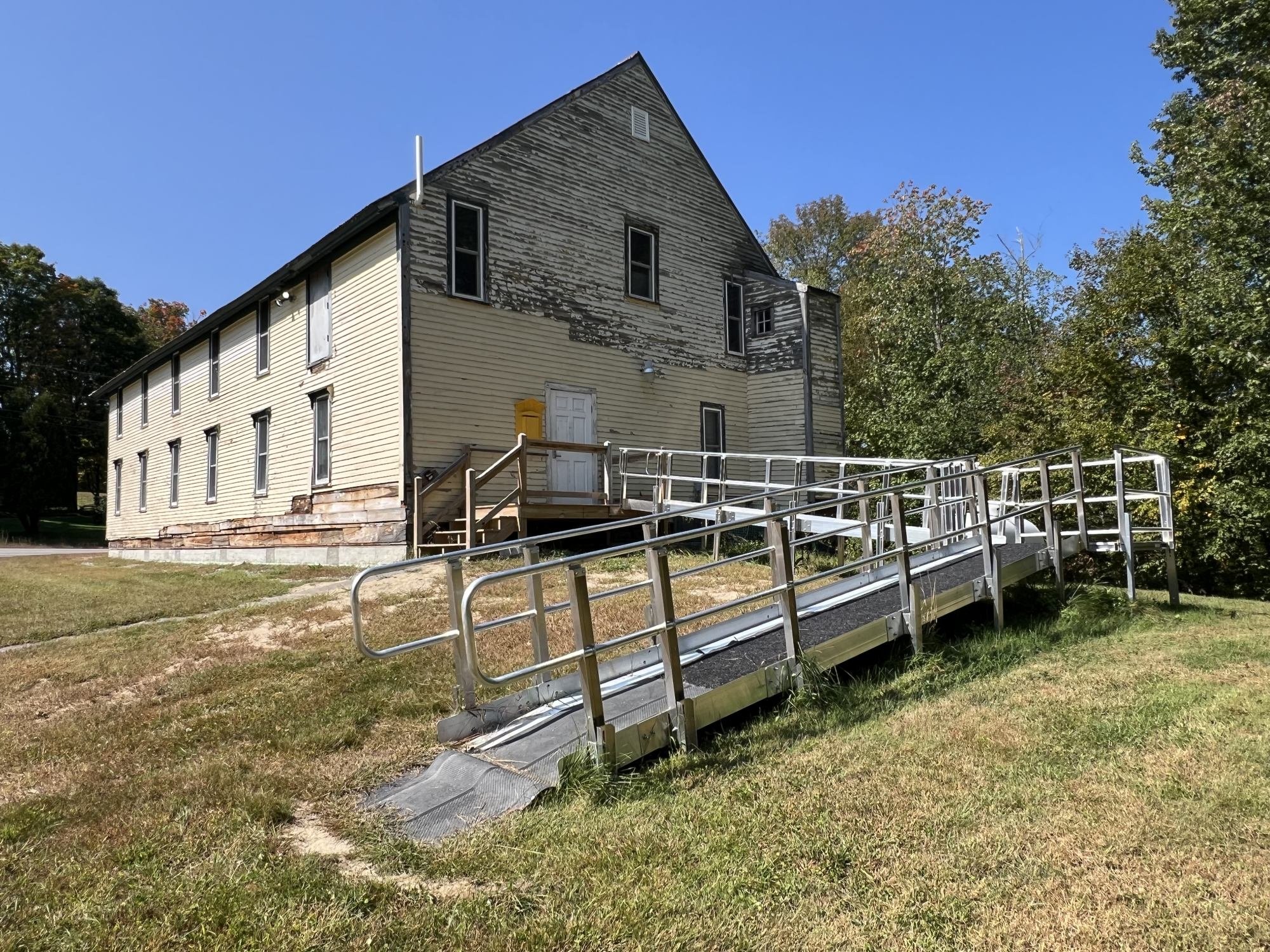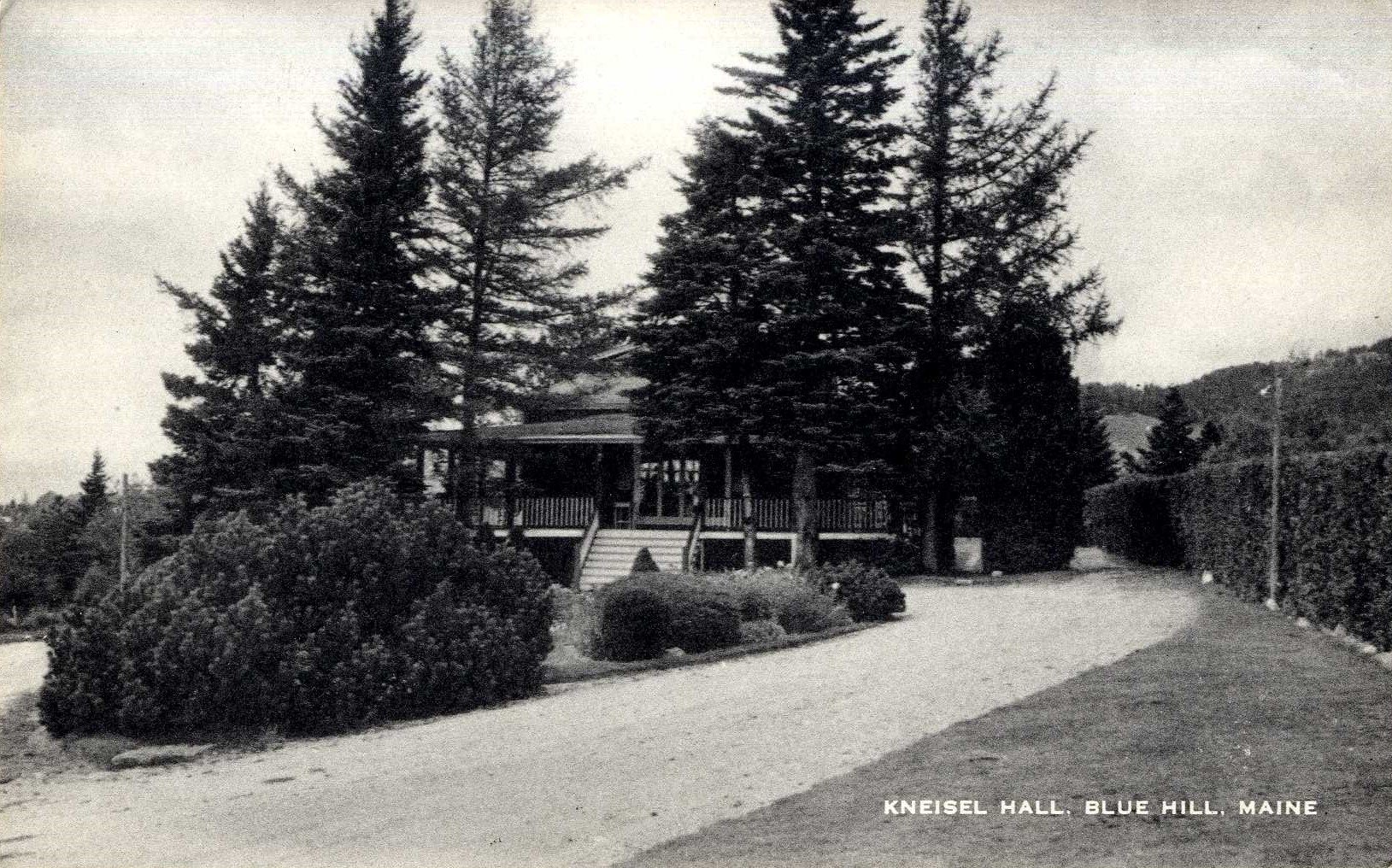






















Story
Maine occupies the easternmost point of the United States and boasts 3,478 miles of coastline. At the time of European settlement and for another 250 years, maritime trade and transportation, and thus navigation, was crucial to its growth and prosperity.
Most of Maine’s light stations were constructed atop ledges and precipices along the state’s rocky shores. They are primarily located in rural areas and of the 66 that remain, 50 are sited on islands. Light towers, mostly constructed of brick, granite, and steel, were the central feature of light stations, often joined by outbuildings. Typically constructed of wood, these ancillary structures could include keeper’s quarters, a fuel storage building, a foghorn building, bell tower, boathouses and slipways, docks, and stairs. With the help of modern technology, 57 of the 66 extant light stations still function as active aids to navigation. Nine light stations have been fully decommissioned, among those, three were lost to fire or storm damage.
Historically, the United States government, specifically the United States Coast Guard, owned and operated all Maine light stations until the National Historic Lighthouse Preservation Act of 2000. Since that time, local and state governmental agencies, including the Towns of Cape Elizabeth, the Town of Rockland, and the State of Maine, have all taken on stewardship of these important cultural resources as have non-profit organizations including American Lighthouse Foundation, Lighthouse Preservation Society, Beacon Preservation, Maine Lighthouse Trust, and The Islands Institute. Modern uses range from private residences to educational facilities, local and state parks, and even vacation rentals whose fees go directly to maintaining the lights for public benefit. These stewards work ceaselessly to broaden community understanding and support for preservation of the light stations and continue their function as navigational aids for maritime activities.
Threat
Light stations were purposefully positioned on low-lying peninsulas and small outcroppings comprising the most dangerous parts of Maine’s coast, which means they are now extremely vulnerable to the rising seas and increasingly extreme weather resulting from climate change. According to the Gulf of Maine Research Institute, the Gulf of Maine is warming faster than 99% of all other ocean surface on the planet, meaning the rate of change in rising seas and storm surges impacting Maine’s light stations is among the most extreme. This new reality crystallized most recently during a pair of storms in January that saw crashing waves and ripping winds wreak havoc on light stations, causing an estimated $5.5 million in damage.
The United States government has transitioned ownership of most light stations to local governments, non-governmental organizations, and private individuals. These entities do not have access to the financial resources needed for adequate maintenance of these cultural icons and navigational aids, let alone the significant costs of repairing and preparing these sites for ever-worsening weather events. In the face of climate change, these structures must be adapted for high winds and inundation, or infrastructure installed to mitigate the impact of larger and stronger waves. Without intervention, it is not a question of if, but when the long-standing sentinels along Maine’s coast will fall to the sea.
How to get involved
Now is the time to raise awareness, develop strategies, and adapt Maine’s iconic light stations to be more resilient in the face of climate change. They can be repaired, prepared, and adapted!
We encourage everyone to volunteer, donate, and advocate for their favorite light station. Maine residents can show their support by purchasing a specialty license plate with proceeds going to the Maine Lighthouse Trust, which manages a grant program to fund the preservation of light stations.
Residents can also call upon local, state, and federal elected officials to enact policies that support the documentation, preservation, and adaptation of light stations to give them a fighting chance in the face of climate change impacts. This includes Maine’s Infrastructure Rebuilding and Resilience Commission formed in the wake of the recent winter storms, which is tasked with strengthening community preparedness, resilience, and recovery for the storms ahead.
Photo Credits: Captain Dylan A. Purington, Bob Trapani, Jr.; Range Light Keepers; Maine Preservation

















































































































