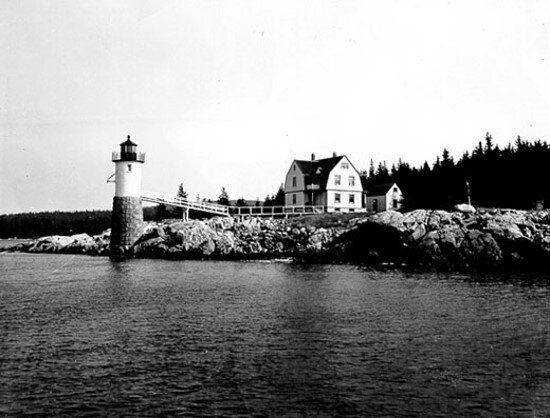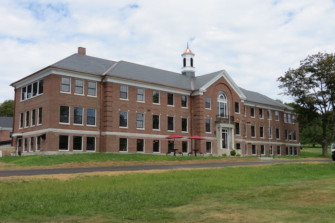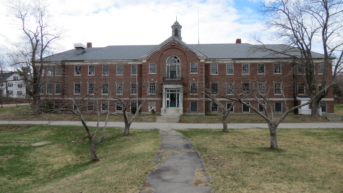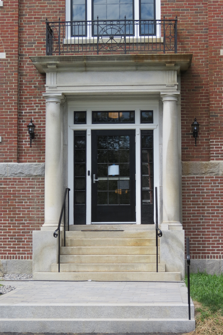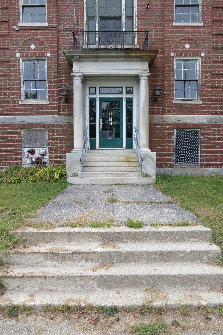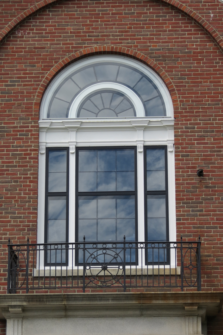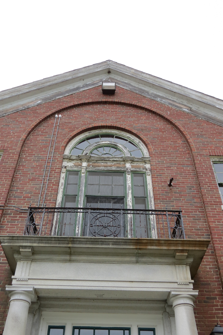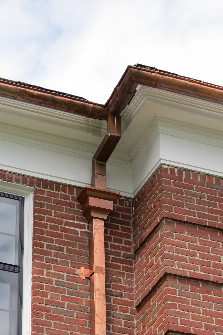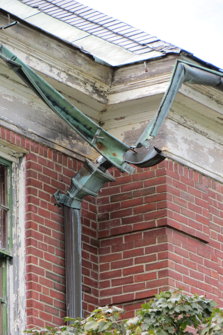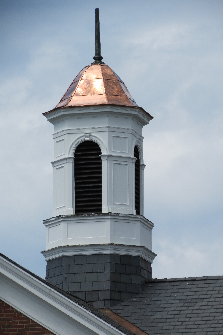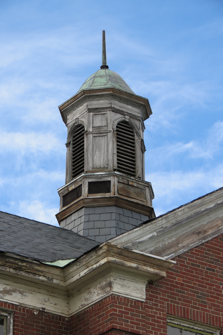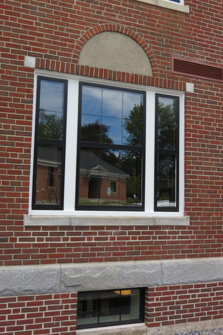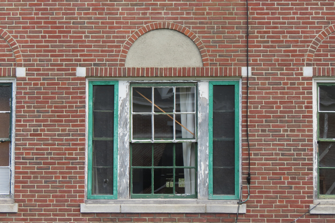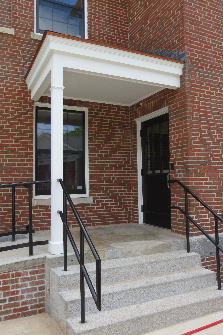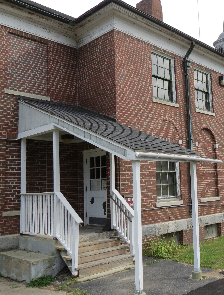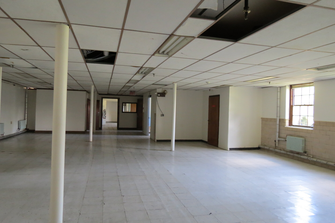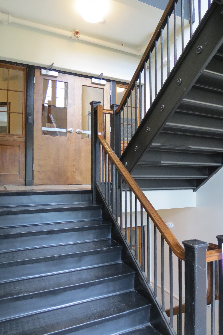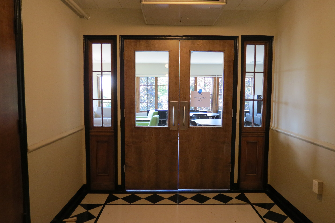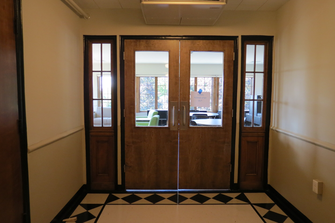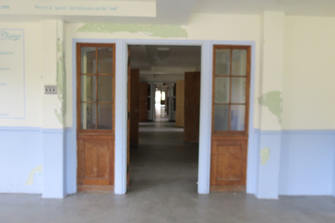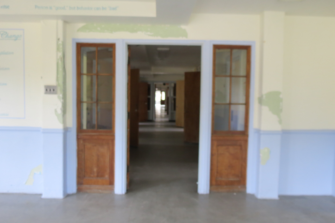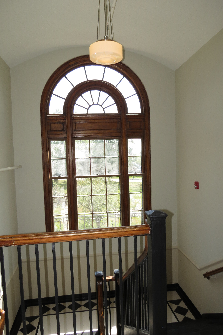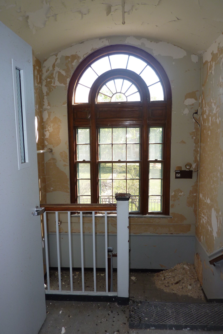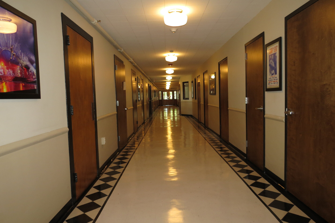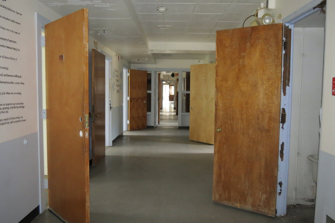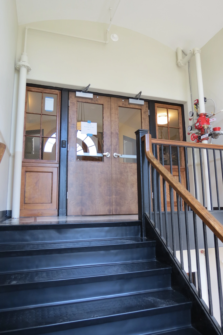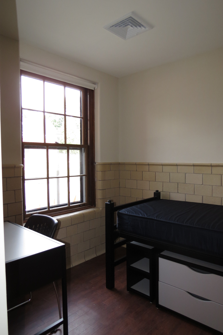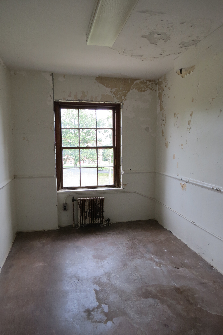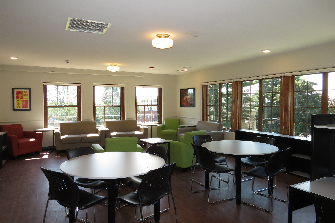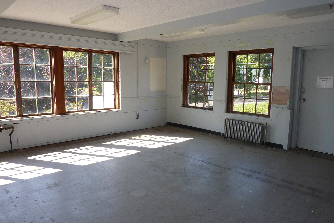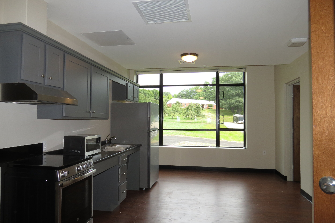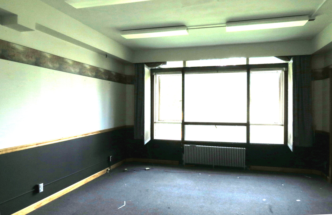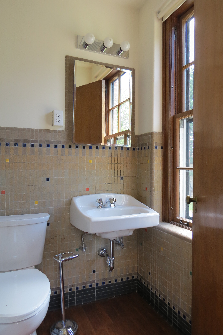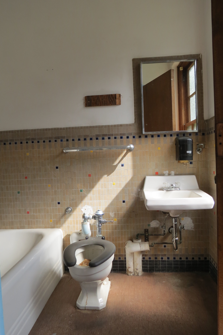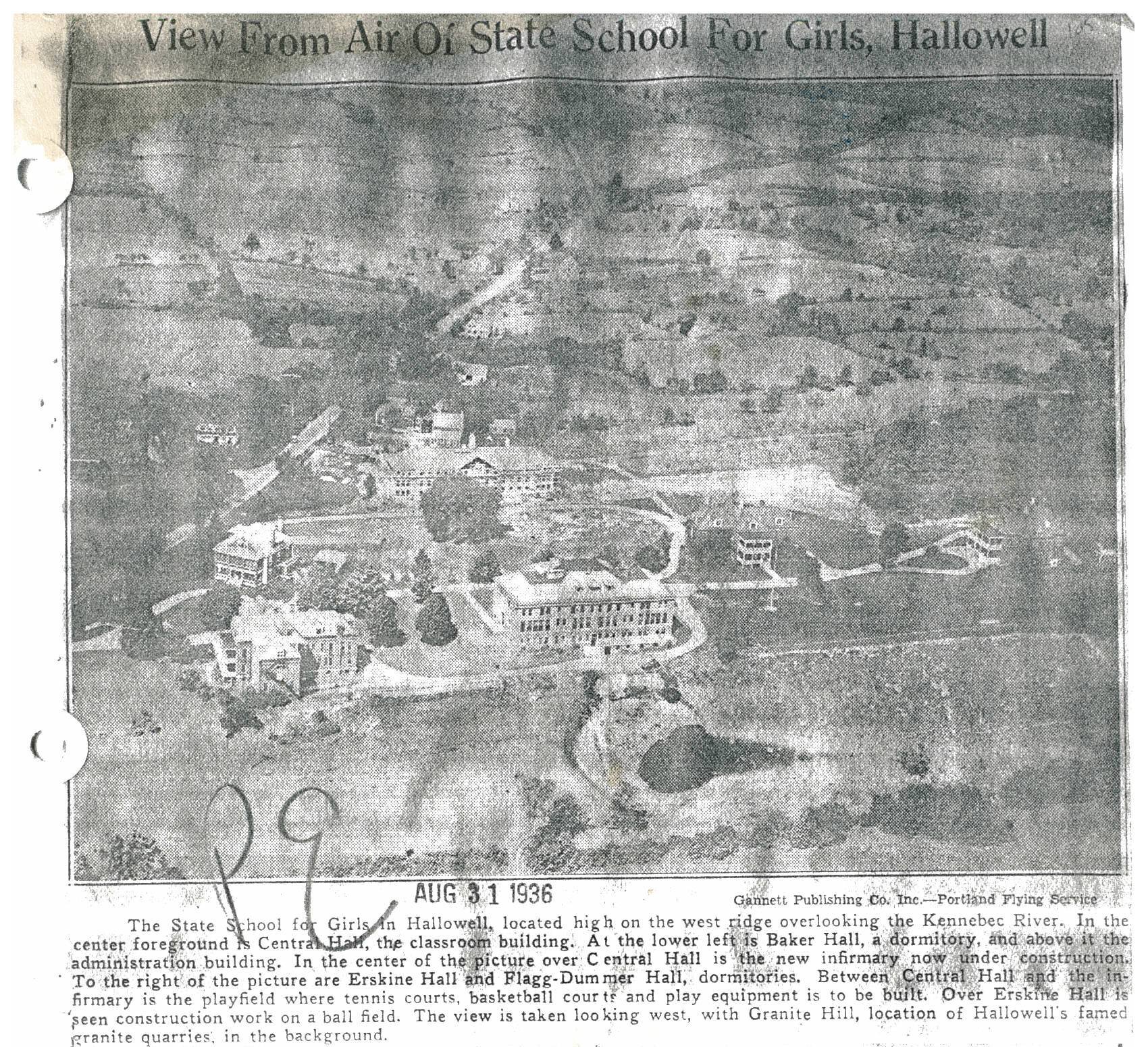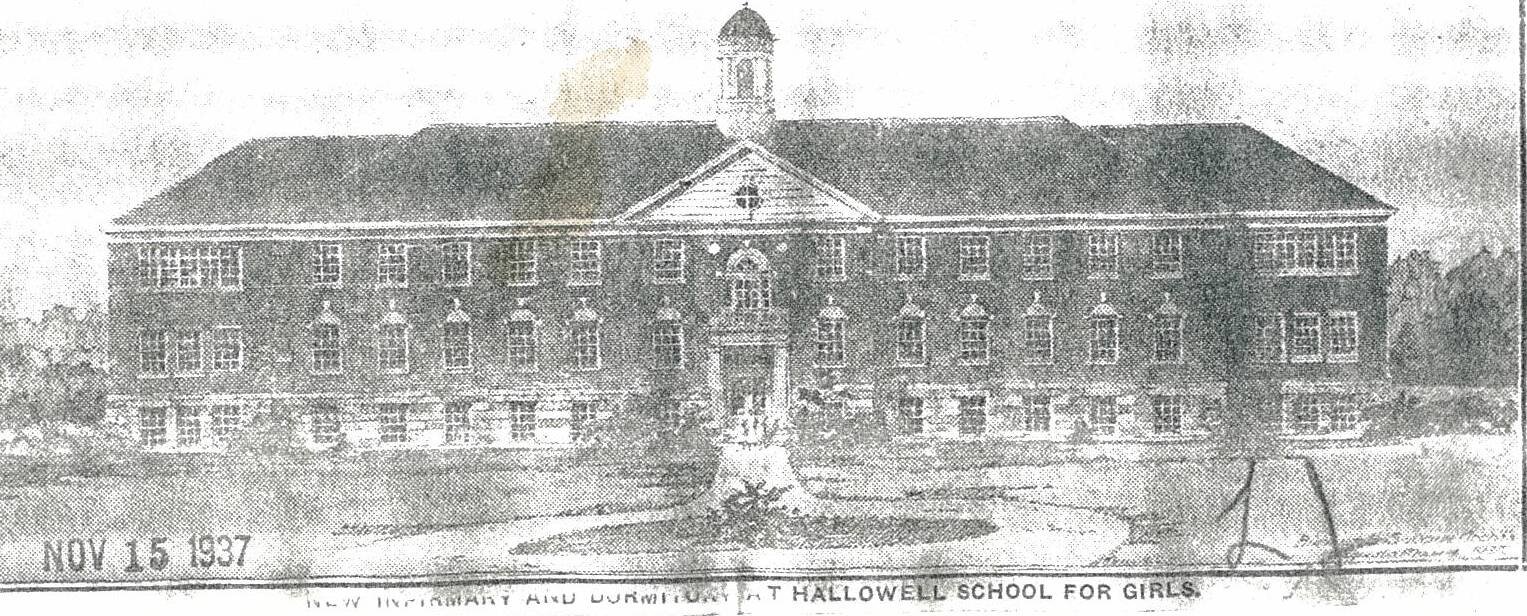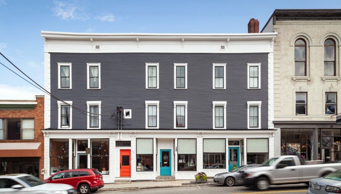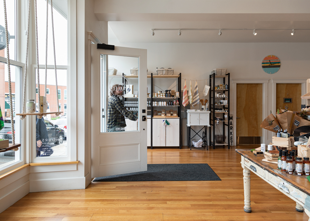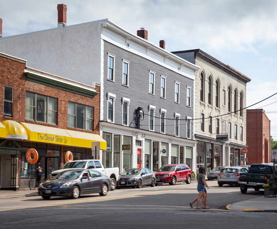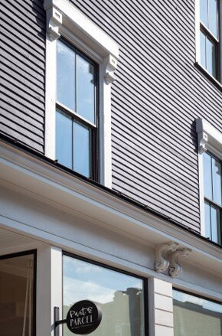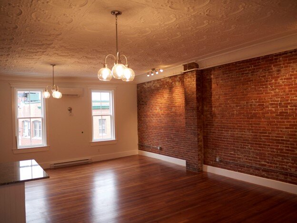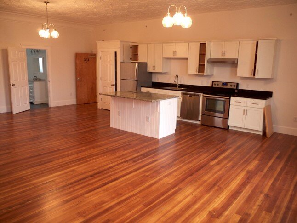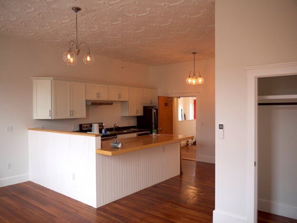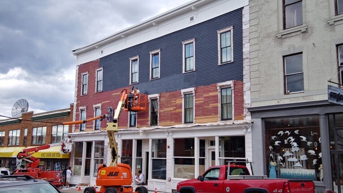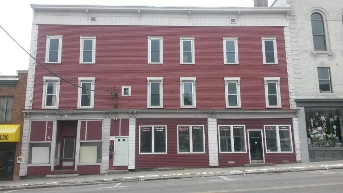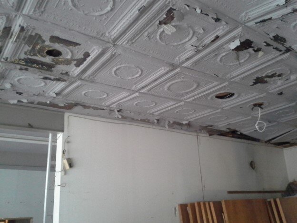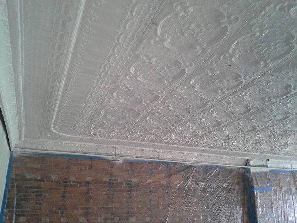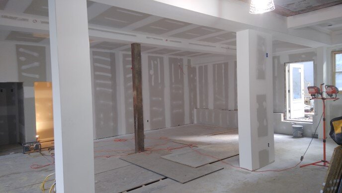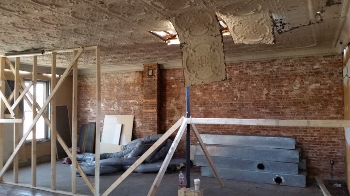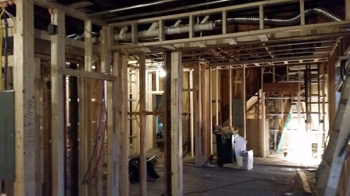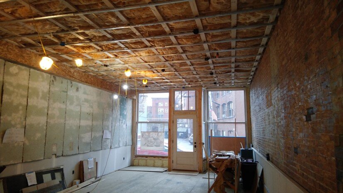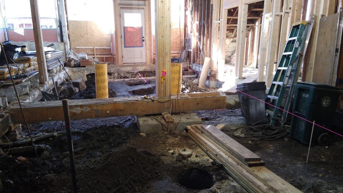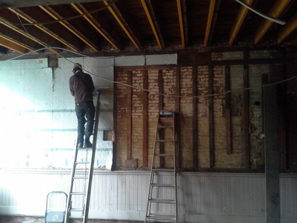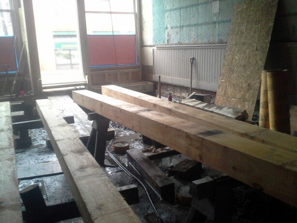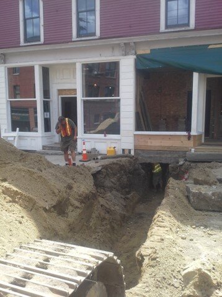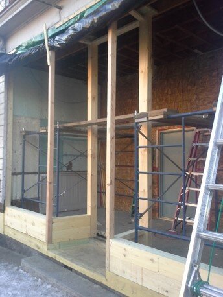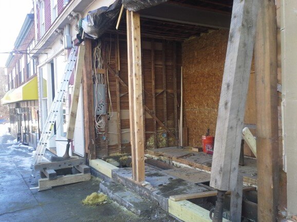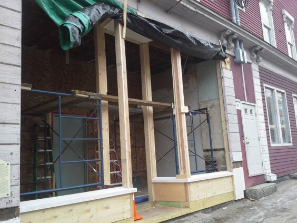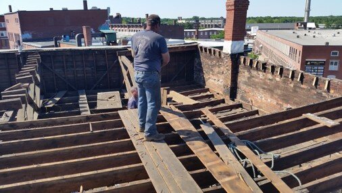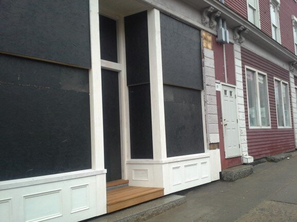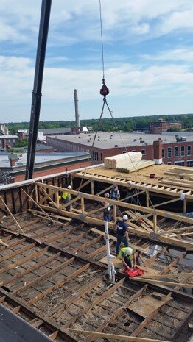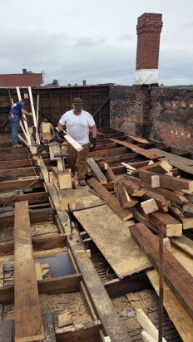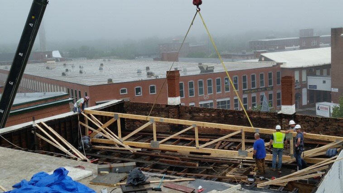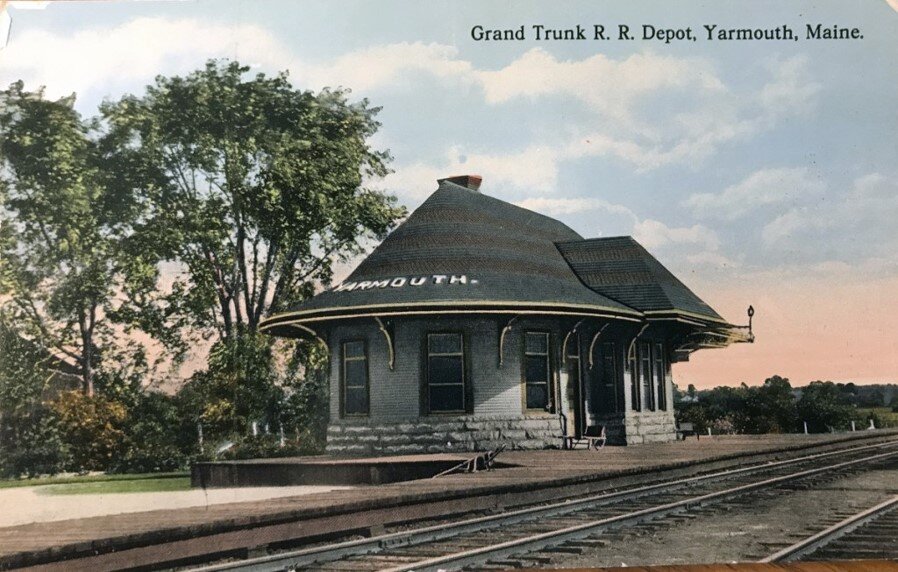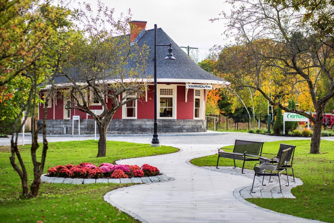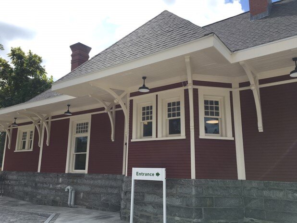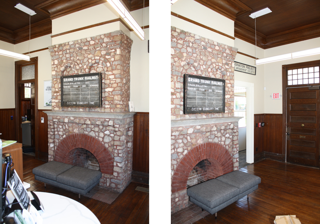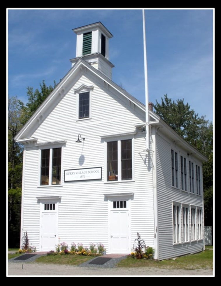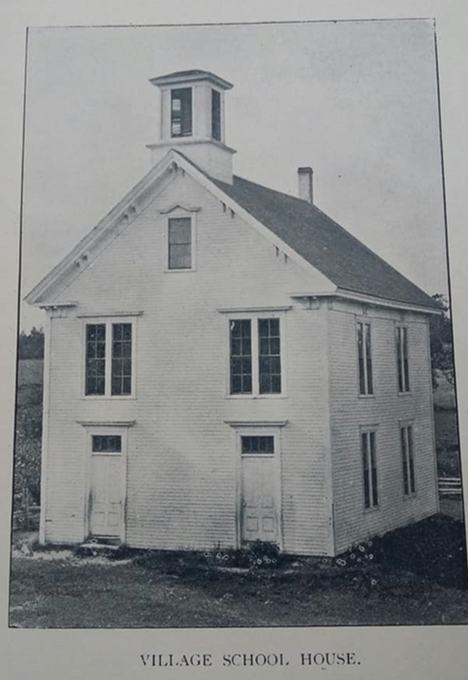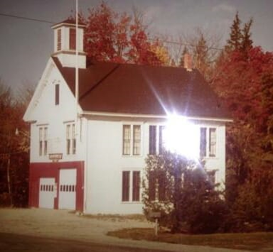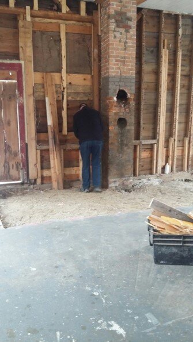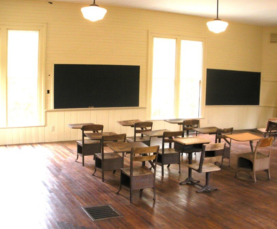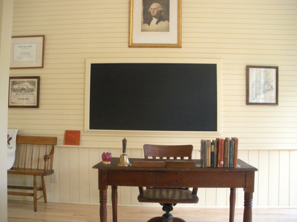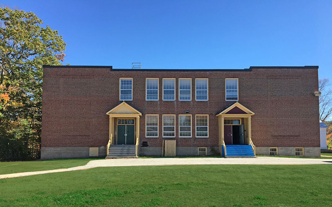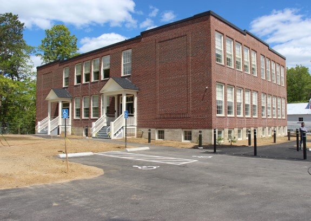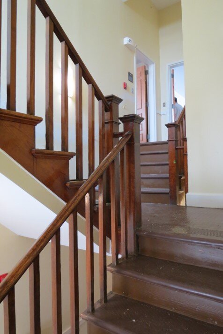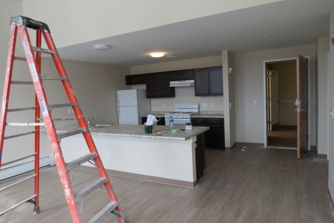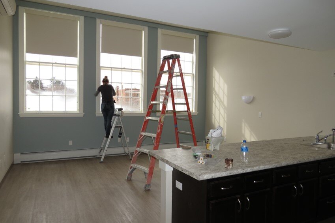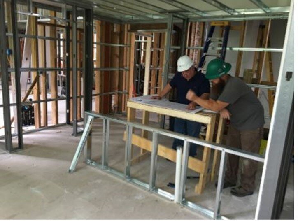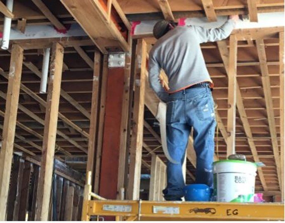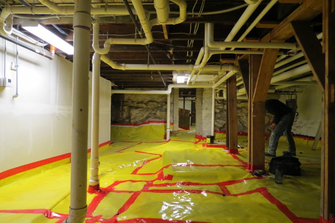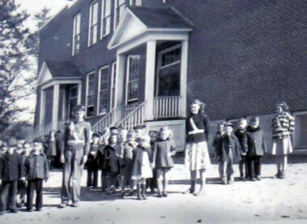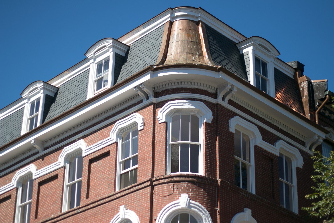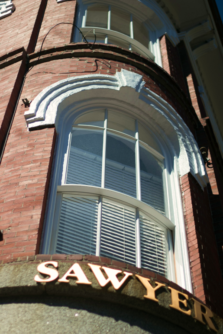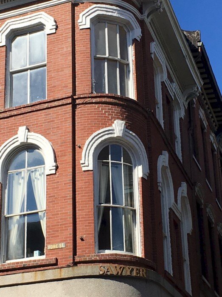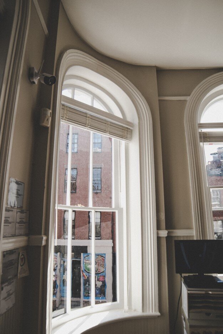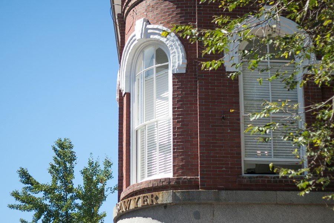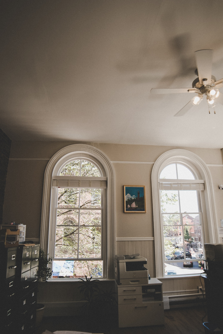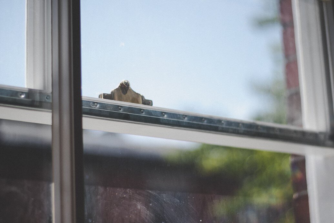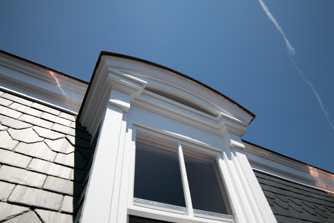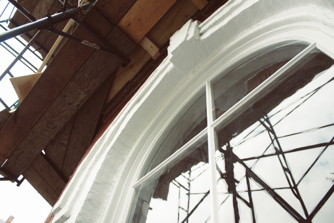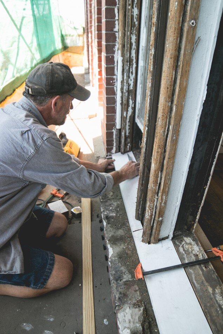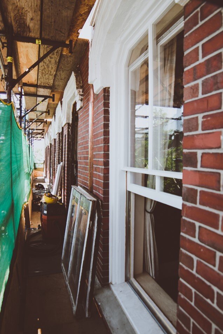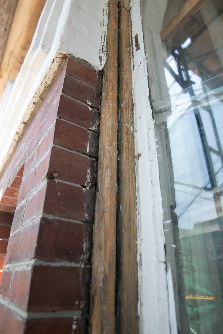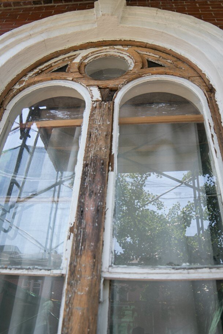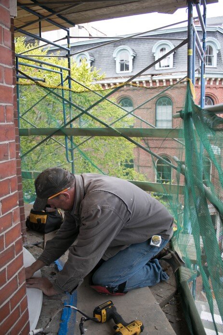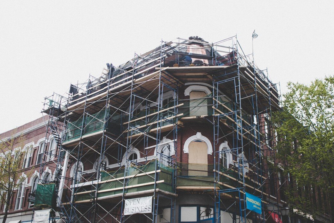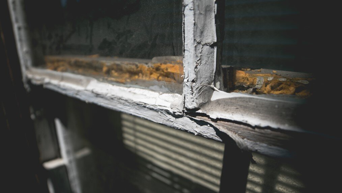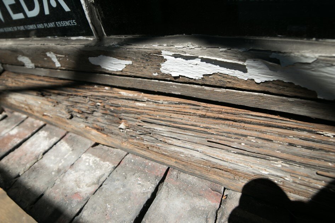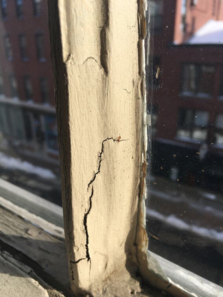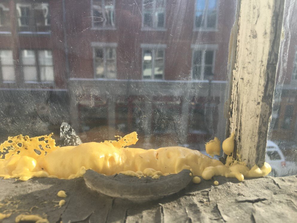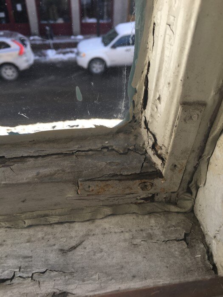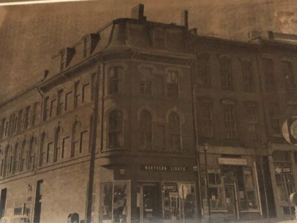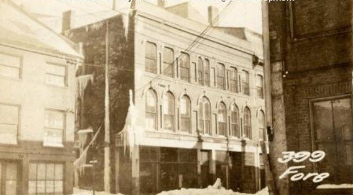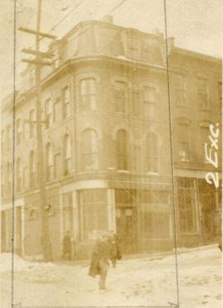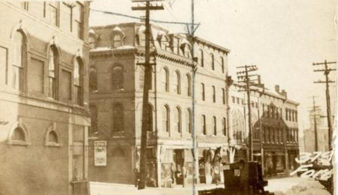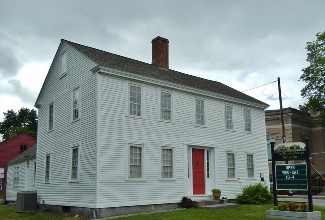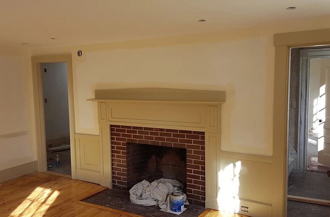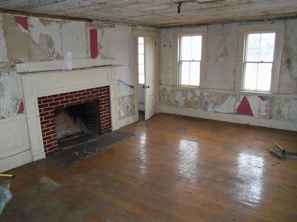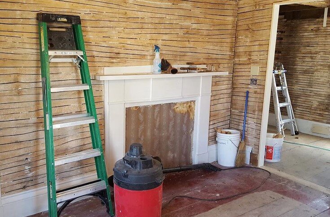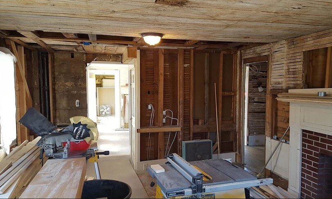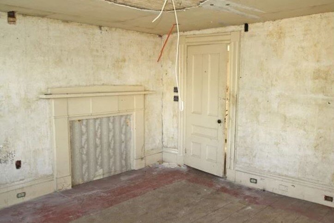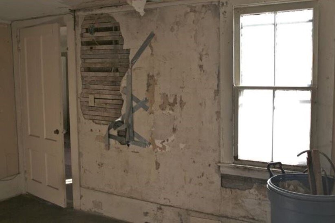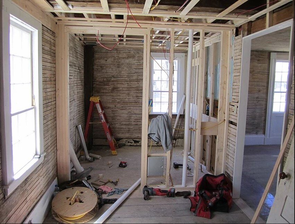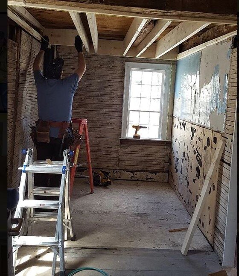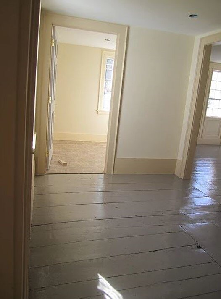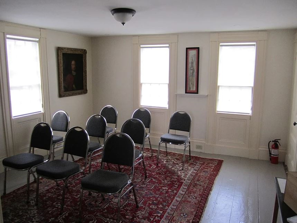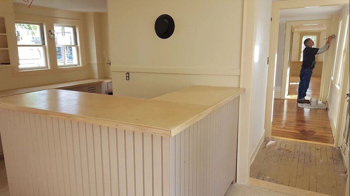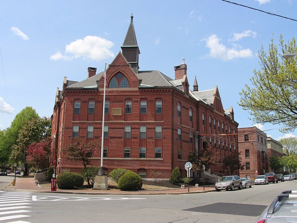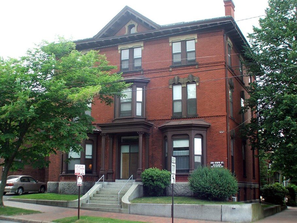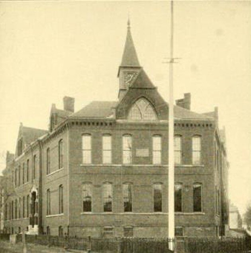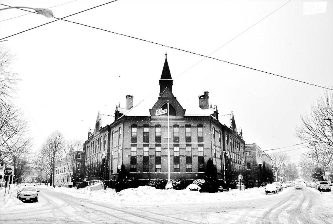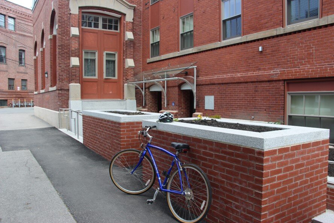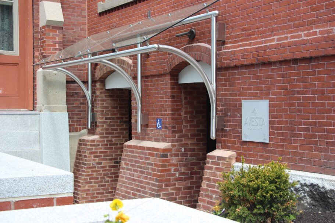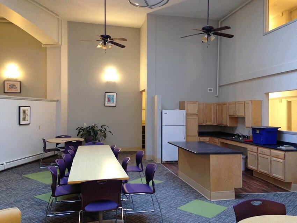The growth of Southern Maine in latter half of the 19th and early 20th centuries is inexorably linked to the Grand Trunk Railroad. This railroad connected Canada to the port of Portland, allowing people and goods to reach the ocean when the St. Lawrence river froze during the winter months. While Portland was the end of the line of the Grand Trunk, the rail line traversed through Maine forging powerful connections between towns like Lewiston and Yarmouth and the rest of the world.
The Grand Trunk Depot in Yarmouth was built in 1906 and served as a passenger rail depot until shortly after WWII and closed entirely in 1960. In 1968, with the threat of demolition in the air, the Yarmouth Village Improvement Society purchased the depot from the Canadian National Railroad sparing it from the wrecking ball. The VIS leased the depot in 1976 to local florists who, in 2018, decided against renewing their lease. The society, recognizing the need for a new steward for the building, contacted Maine Preservation which, through our Protect & Sell Program was able to work with VIS to find a new owner for the property in Ford Reiche. He in turn partnered with Gorham Savings Bank which has made this depot its home in Yarmouth.
The rehabilitation of the former Yarmouth Depot into a bank was no easy task, even though the VIS had been vigilant in its stewardship. In addition to work required to modernize the building for a new use, unique complex legal issues regarding joint ownership, rights of way, and permitted uses had to be navigated.
Reiche worked closely with Gorham Savings Bank, including the bank’s own team of architects, designers and contractors, CAP Services and JD Design, to complete the rehab work on the former station, ensuring that the exterior appearance and nearly all the original interior was preserved. The exterior of the structure was restored, with repaired running trim, original window sashes completely reglazed, and freshy painted. The interior of the structure was restored to its near original condition and configuration and the historic varnished surfaces were retained, with very little modification imposed on the building to accommodate the bank's occupancy. The most substantial undertaking, the installation of new mechanical and electrical systems was performed with the utmost care to ensure that these new systems meshed with the historic appearance of the depot. The team, in a nod to the building’s historic semi-public status, hung artifacts from the Grand Trunk Railroad as well as Village Green Park along the building’s walls creating a place for not only the community to do its banking but also a place where one can soak in the history of the structure.
Beyond the work of the design and construction team, the vital efforts of Sarah Witte, the landscape architect and coordinator of permitting and community insight; Nat Tupper, Yarmouth Town Manager; the entire Yarmouth Town Hall; and the Yarmouth Village Improvement Society which rallied community support and assisted with regulatory permitting must be recognized. Without these folks, this project would not have come to fruition.
Gorham Savings Bank made this remarkable restoration project financially and physically possible. While the restoration commitment was technically limited to the restoration of the depot, GSB also funded 50% of the cost of the park restoration and the bank used its inhouse teams to compete the incredible restoration. This is the second excellent historic preservation project executed by Gorham Savings Bank in the past few years. Its previous project, the last remaining building from the Grand Trunk Station in Portland received a Maine Preservation Honor Award in 2017. Their leadership in demonstrating how structures can be adapted for new purposes without compromising their historic origins is invaluable.
The result of all this care and dedication to preserve the Yarmouth Depot and the adjoining Village Green Park ensures that these spaces can be enjoyed by generations of Yarmouth residents to come.
Project Participants
Dan Hancock, Gorham Savings Bank
Tom Munro, CAP Services
Jim Durgin and Joe DiDonato, JD Design
Charlie Katz Leavy, Jensen Baird
Sarah Witte, Landscape Architect
Craig Wright, Coastal Landscape, Construction, & Snow Services
Titan Mechanical, Inc.
Melanie Scammon & Laura Zoulamis, Bowerbird Design
Nat Tupper, Town Manager & Town Of Yarmouth
Ford Reiche, Owner
Village Improvement Society
Maine Preservation




