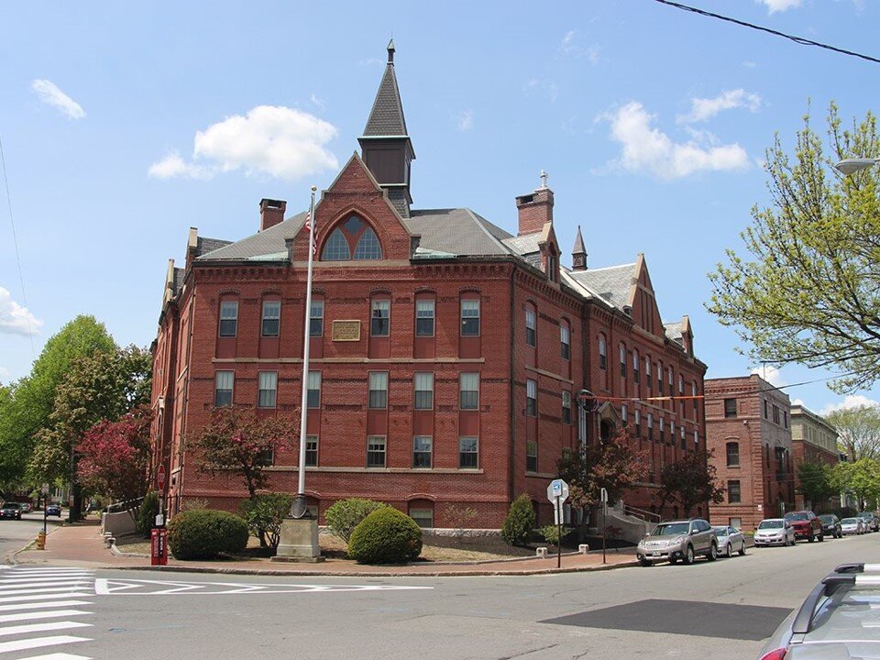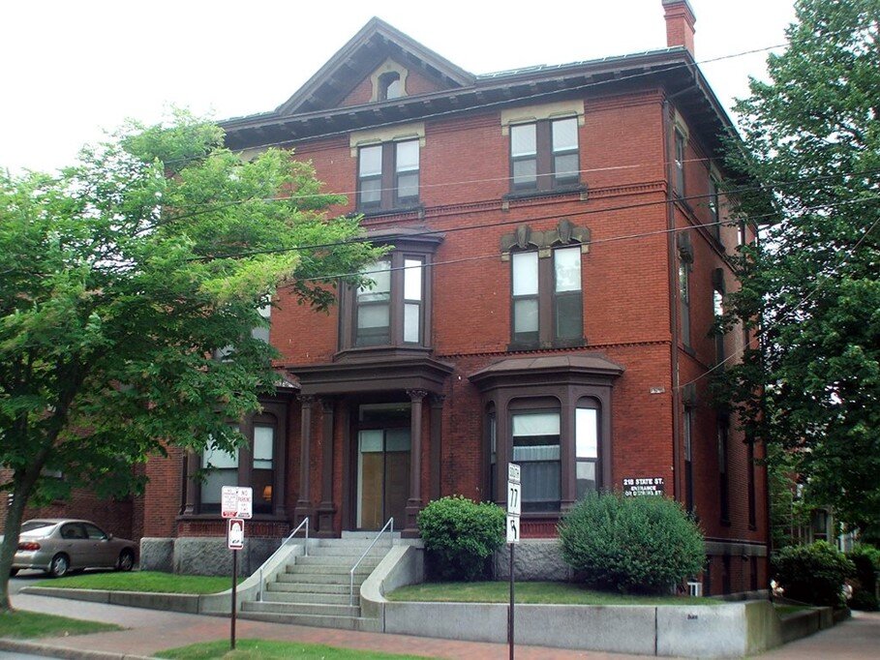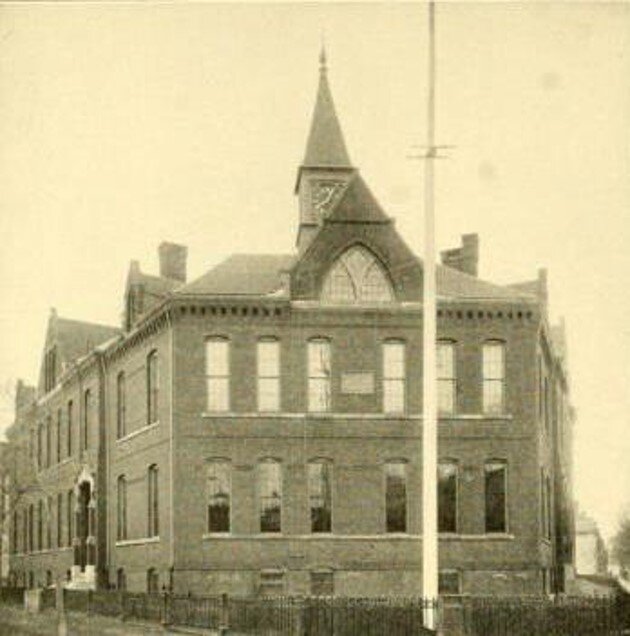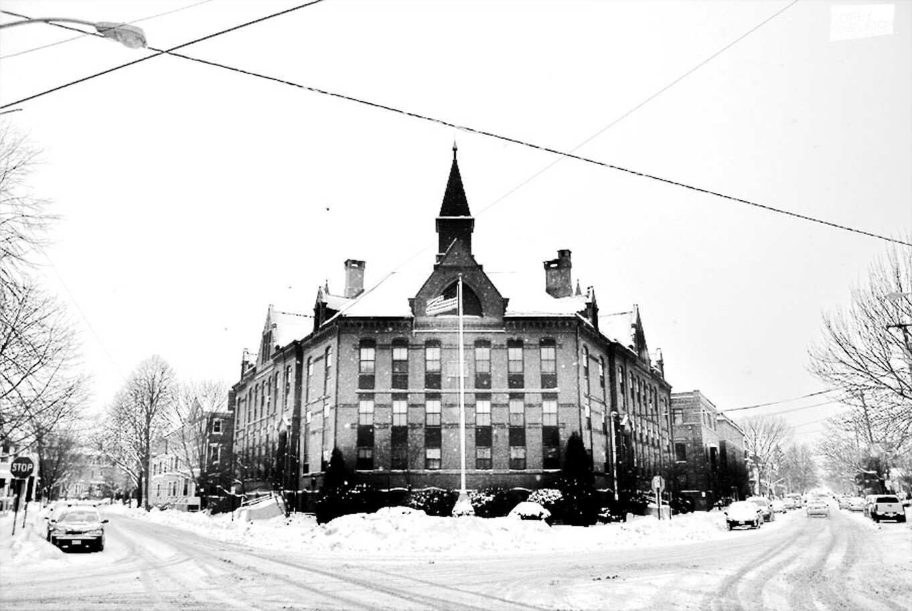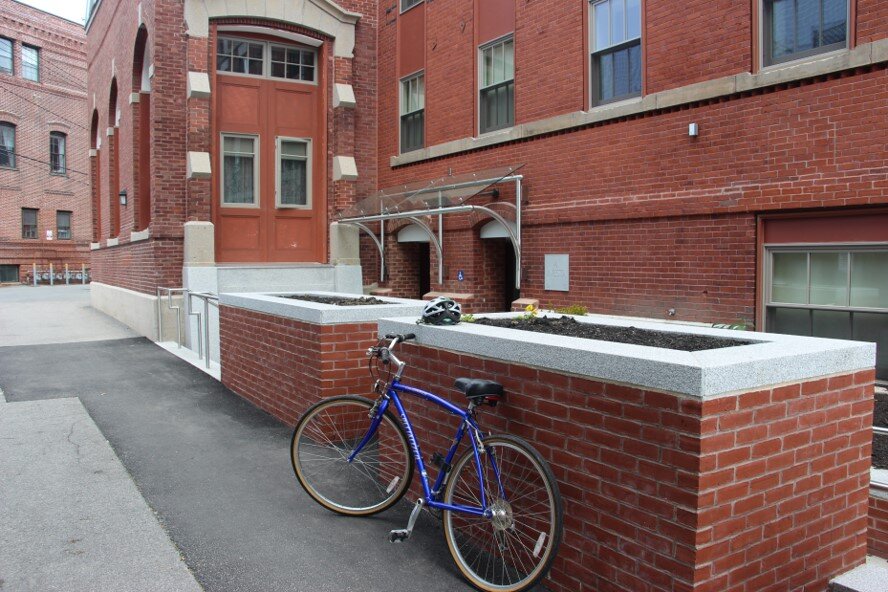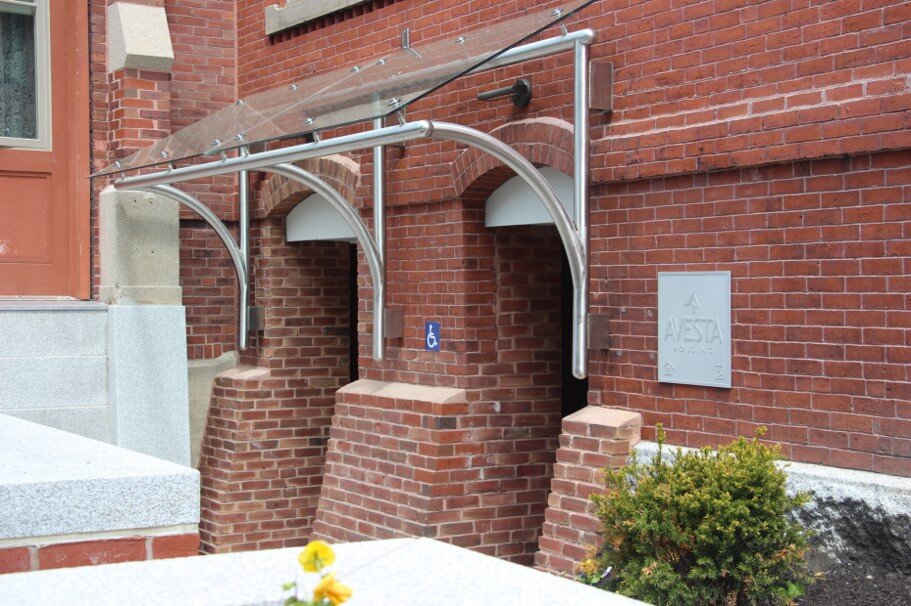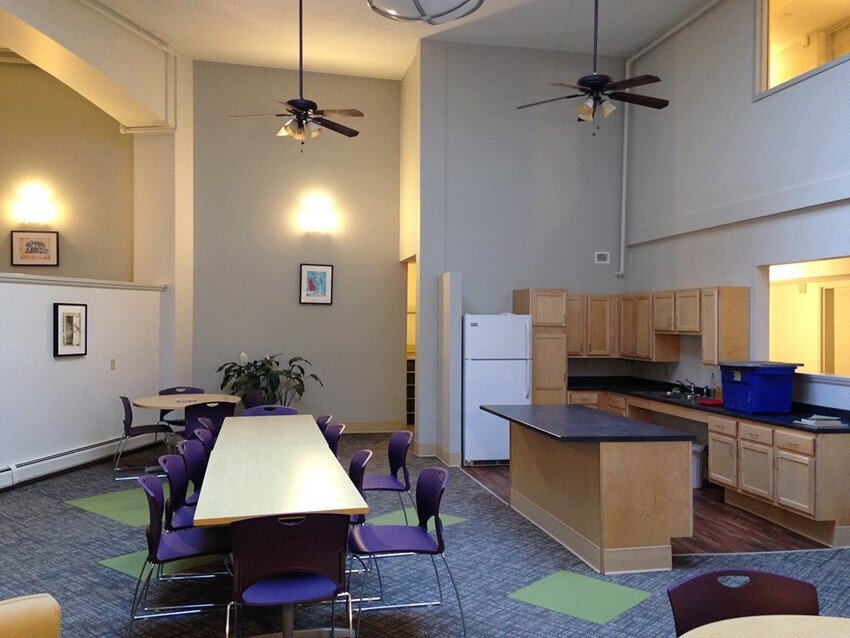“Everyone Deserves a Place to call Home” is the tagline that Avesta Housing has used to describe the newly rehabbed Butler-Payson Apartments. And what a home it is! Consisting of two separate structures, the Butler School and the Payson House, both designed by Francis Henry Fassett who had a strong impact on the look of Portland, the apartments date from 1879 and 1877 respectively. Exhibiting the leading architectural trends of the era, the Butler School is a keen example of the Victorian Gothic style while the Payson House, at its core, is an Italianate structure. Originally, the Butler School was constructed as a grammar school while the Payson House was originally a private home before being converted into a hospital in the early 20th century.
Both buildings were converted into apartments in the early 1970s and were used as housing until 2011 when Avesta purchased the buildings for conversion into affordable, senior housing. The buildings had inefficient mechanical systems, poorly sealed and insulated envelopes, and outdated life safety features that needed to be upgraded to ensure the ongoing health and safety of current and future residents. Determined to keep the historic fabric of both structures while upgrading both facilities to meet current safety codes and increase the buildings’ energy efficiency, Avesta worked closely with Efficiency Maine to facilitate air sealing, insulation, and other efficiency upgrades that were acceptable from a historic perspective, exceeded code, and would have the desired impact on building operations. Avesta teamed with Hebert Construction, Goduti/Thomas Architects, Structural Design Consultants, and Tremont Preservation Services to ensure that the rehabilitation of the buildings met the needs of all parties.
The envelopes of both buildings were significantly improved through air sealing, insulation, and replacement of windows. Structural improvements in both buildings ensured their stability, which was especially necessary in Payson House due to the piecemeal construction and additions over time. The brick exteriors of both buildings were repointed, slate roofs repaired, copper gutters replaced, mechanical systems were upgraded, and life safety issues were addressed throughout both buildings. In some cases, window openings were enlarged to allow the installation of windows more reflective of those that were originally designed by the architect. Overhead utilities were also buried at both properties, thus improving the historical accuracy of the overall site. The flagpole memorial to Harold Andrews at the Butler School was also rededicated through the collaboration of the Rotary Club and City of Portland.
With these modernizing renovations, the focus was not just improving the quality of life for people living in the homes, but also reincorporating these buildings into the historic fabric of the neighborhood where the buildings have stood for almost 150 years. The historic preservation of Butler School and Payson House preserves affordable homes for 56 households on Portland's West End and affirms that safe, quality, and affordable homes can elevate and strengthen existing neighborhoods.
Project Participants
Mike Hebert, Hebert Construction
Rick Goduti, Goduti/Thomas Architects
Mechanical Systems Engineers
Swift Current Engineering Services
Structural Design Consultants
Cito Selinger, Curtis Thaxter
Tom Gioia, Otis Atwell
Matt Early, Gorham Savings Bank
Laura Surdel, Boston Capital


