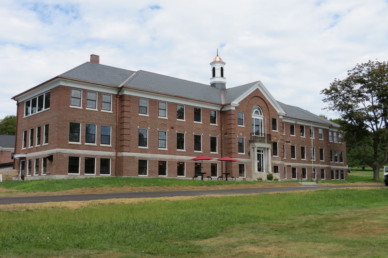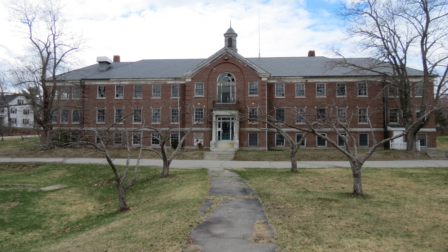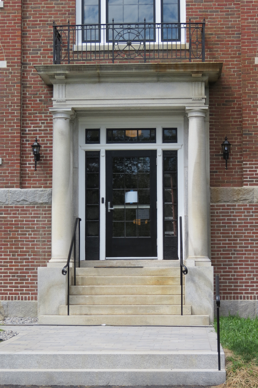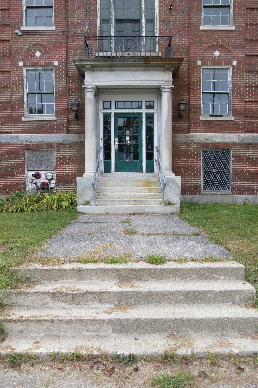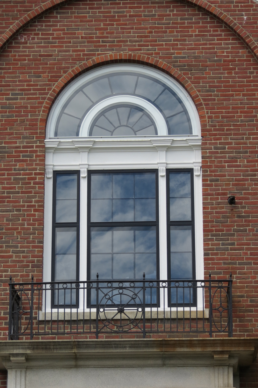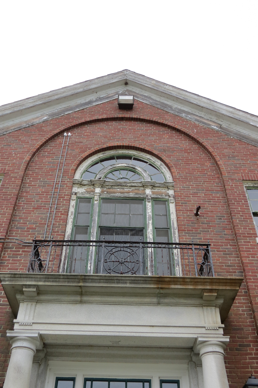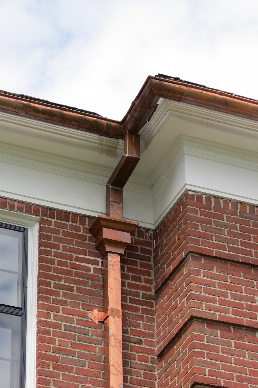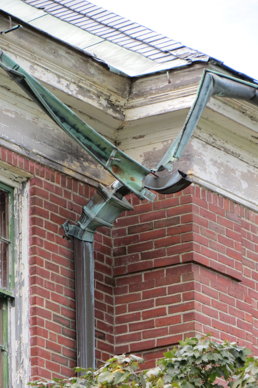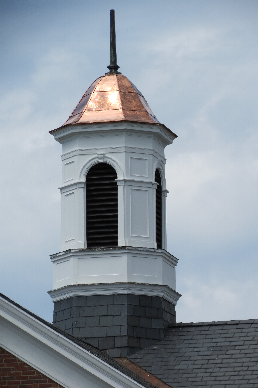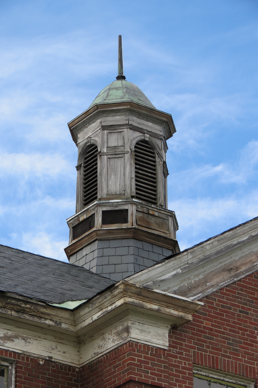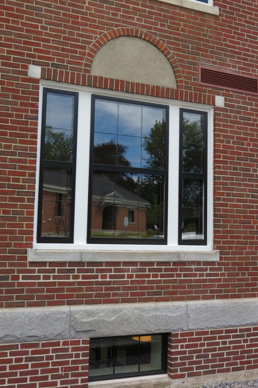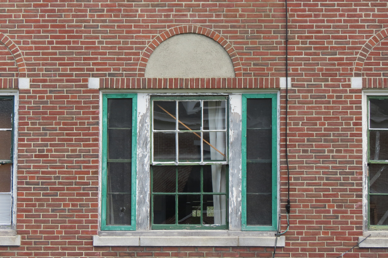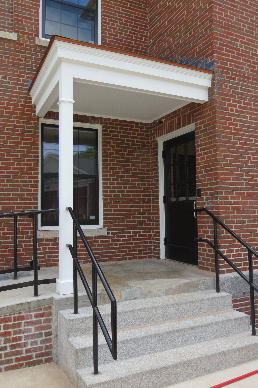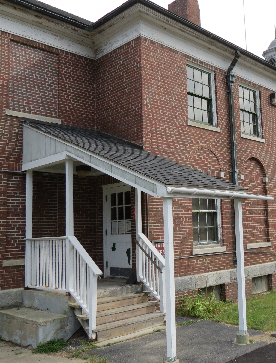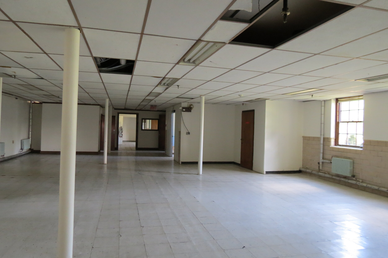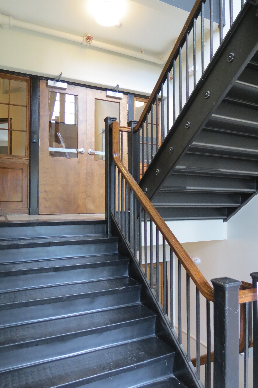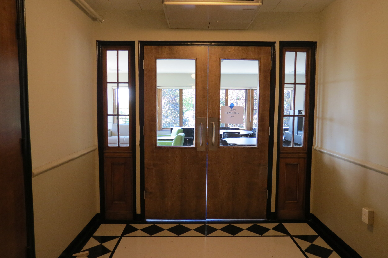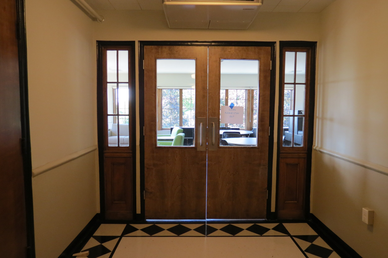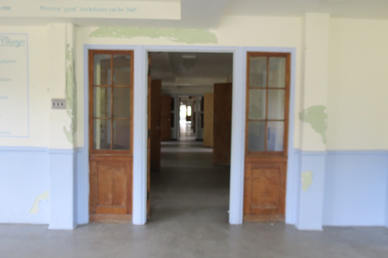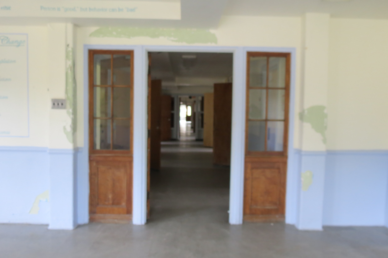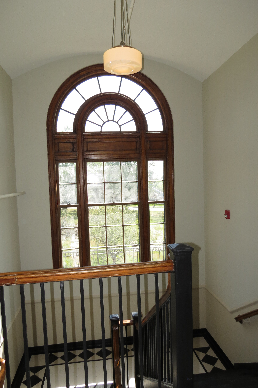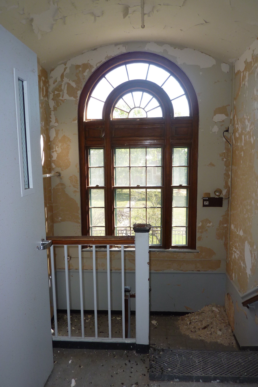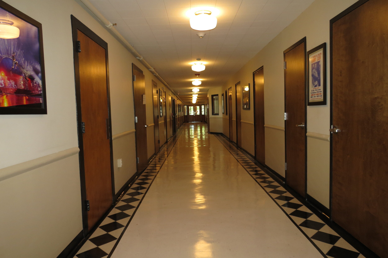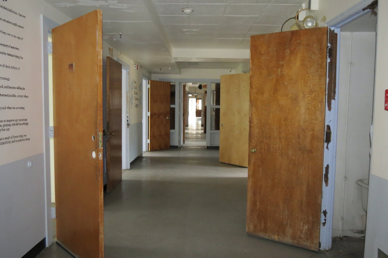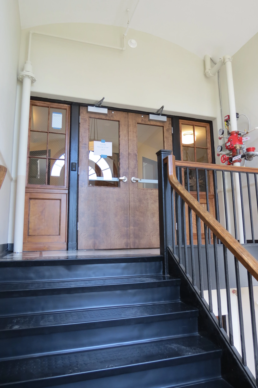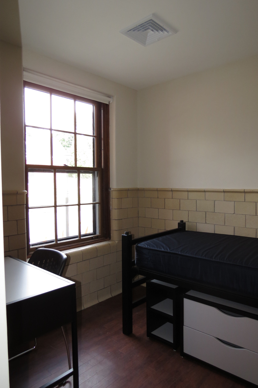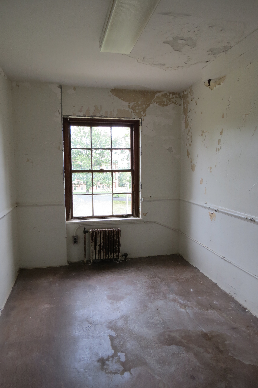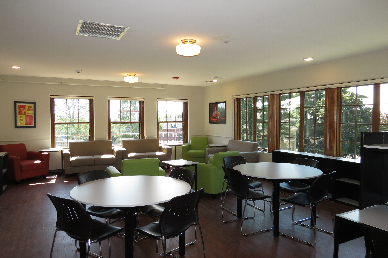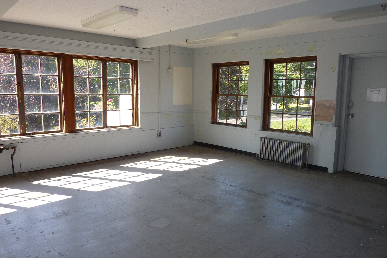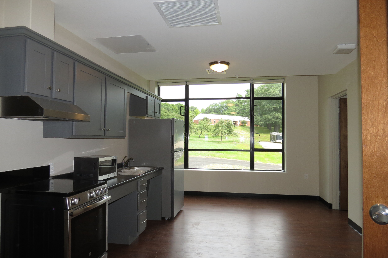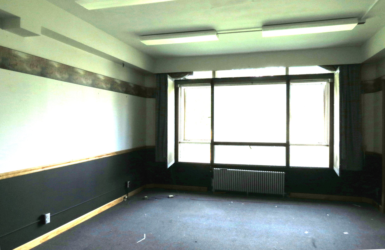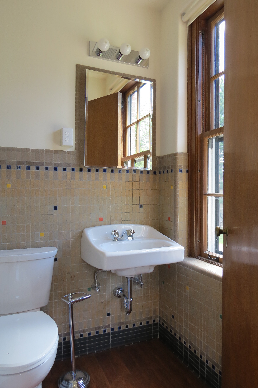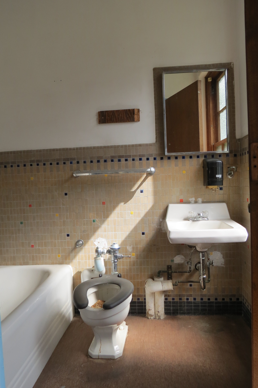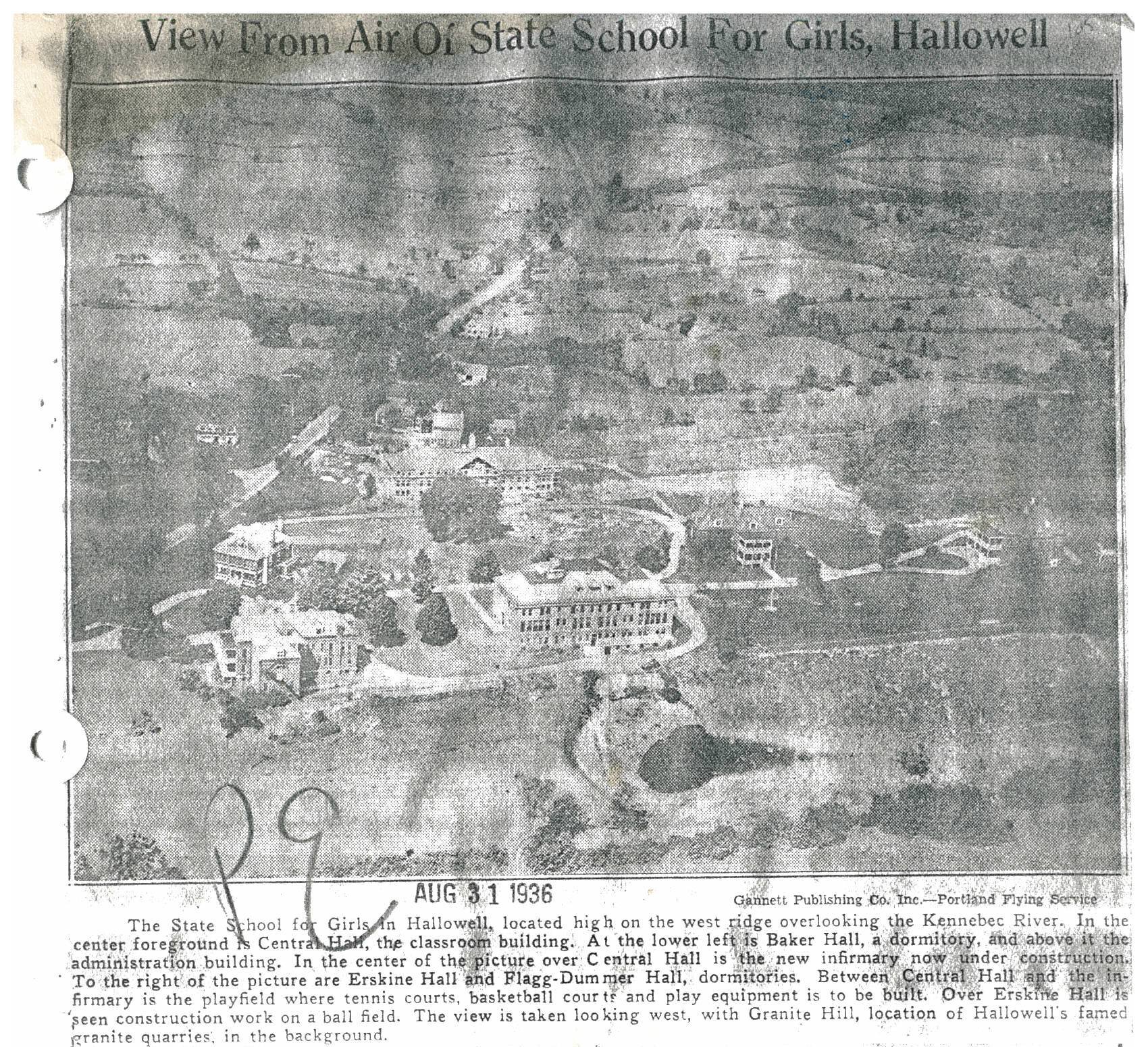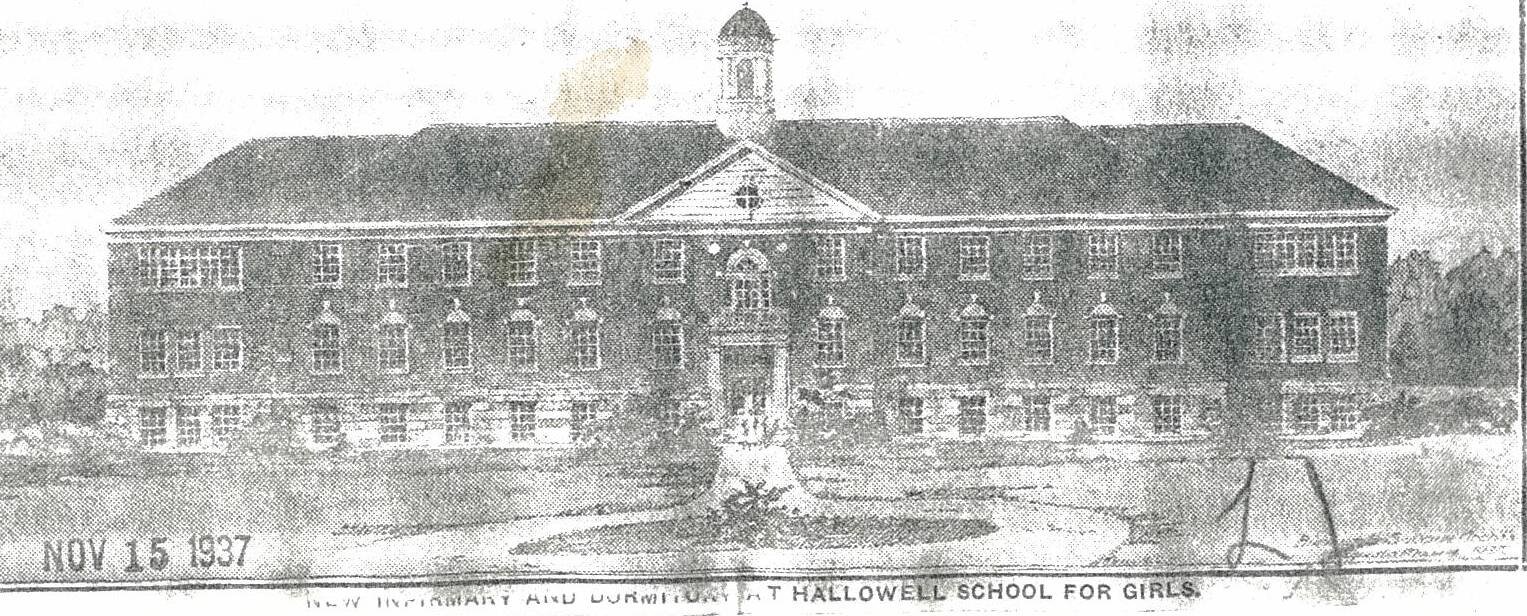The Stevens building is part of the former Maine Industrial School for Girls Complex (also known as the Stevens School Campus) in Hallowell. Designed by the Augusta architectural firm Bunker Savage and completed in 1938, it served as the infirmary for the school and was the final building constructed on the campus. The former Industrial School for Girls not only played an important role in the history of social reform in the state of Maine but also positively impacted the lives of many “wayward” young women who passed through its doors from its founding in 1874 until its closure. The building is a fine example of neo-classical design in an institutional setting. The 2-story building is the largest structure on the campus at an imposing 4,700 square feet and it features an octagonal wooden cupola, a concrete portico and two-central chimneys.
After the school’s closure in the mid-1970s, the Stevens Building was repurposed into state offices and the pre-release center for the Maine Department of Corrections. In 2003, the state put the campus up for sale, and it remained vacant until 2016 when Mastway Development purchased the entire complex for the redevelopment of the site into office space, senior housing, and student housing for the University of Maine at Augusta. At the time of its purchase, the entire complex of buildings was suffering from years of deferred maintenance and disuse.
The Stevens Building is the second building in the complex, now known as Stevens Commons, to be rehabilitated. Using state and federal historic tax credits, the owners have rehabbed the building to provide student housing for the University of Maine at Augusta with a first-floor café to serve the students and other residents and workers at the campus. Deteriorated exterior features have been restored and interior alterations have been made sensitively to retain historic character. The slate roof was repaired and new copper flashing and gutters installed. Historic wood windows were rehabilitated and low-profile storm windows added for efficiency. A few missing or severely deteriorated windows were replaced with appropriate new windows. New mechanical systems and an elevator were installed. Most of the original interior plaster and ceramic tile remains in place. The work was completed with guidance from Sutherland Conservation & Consulting.
The result of this project has been to restore and repurpose a prominent building on the Stevens School campus, following on the work that began with the Administration Building (a 2018 MP Honor Award winner). Work is now underway to rehabilitate three more of the historic campus buildings using historic tax credits. These will be used for professional offices, senior housing, and additional student housing for the University of Maine at Augusta.
Building by building, Mastway Development, with the support of the City and citizens of Hallowell, is slowly transforming this once derelict campus into a space that serves the diverse needs of the community and respects the original designs of the buildings.
Project Participants
Matt Morrill, Mastway Development, LLC
Michael Sabatini, Mastway Development, LLC
Matthew Brennan, Grand View Builders, Inc
Scott Hanson, Sutherland Conservation & Consulting
Chris Russell, G&E Roofing Co, Inc
Richard Bradstreet, Custom Masonry, Inc
Aaron Cannan, Katahdin Trust Company
John Egan, CEI
Traverse Fournier, Maine Street Capital
Chris McLoon, Nutter, McLennan & Fish LLP


