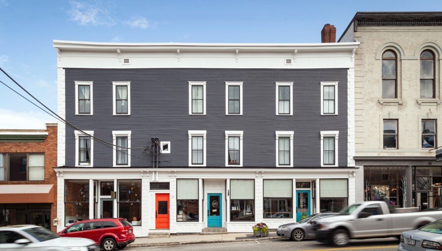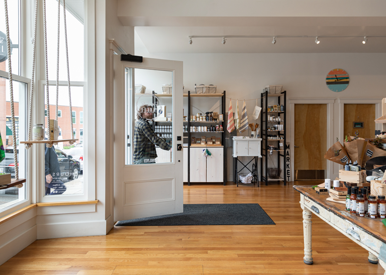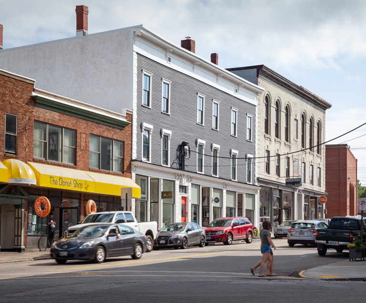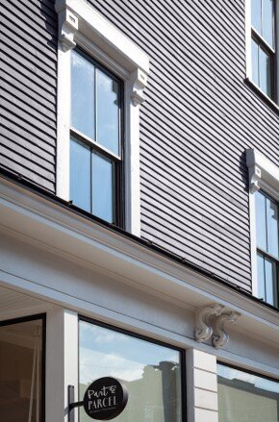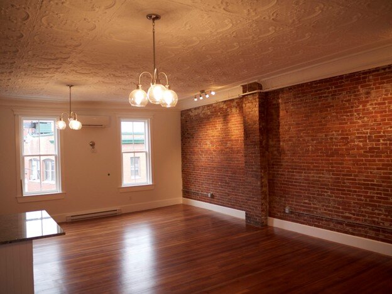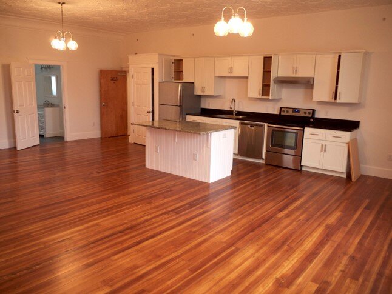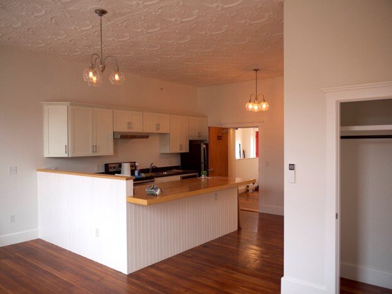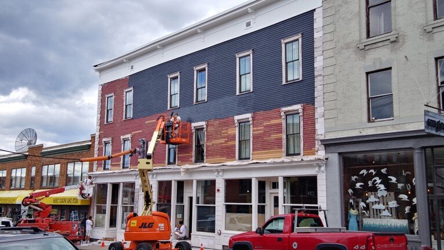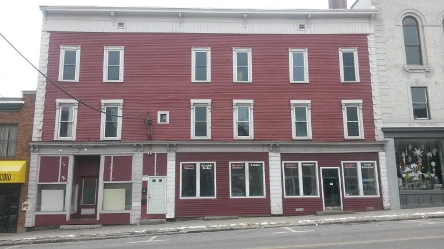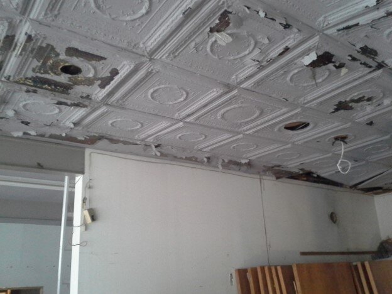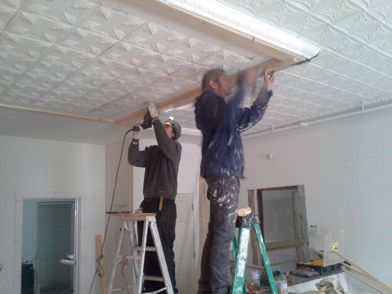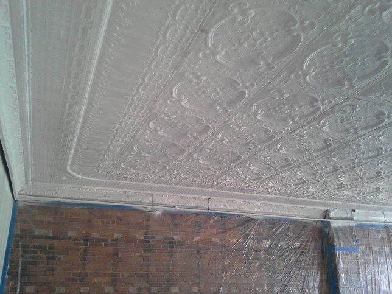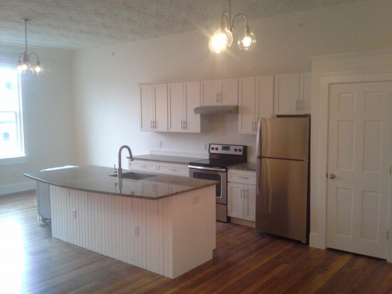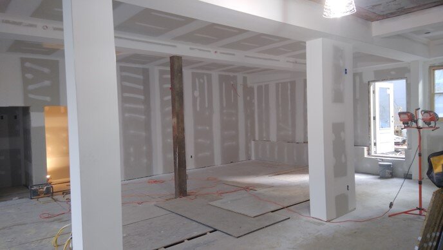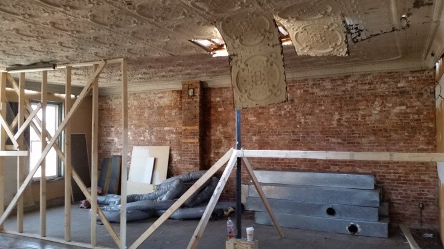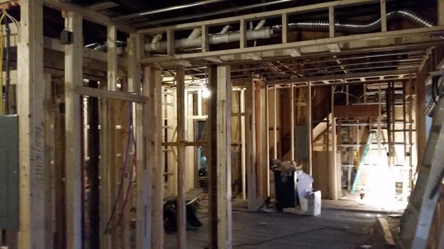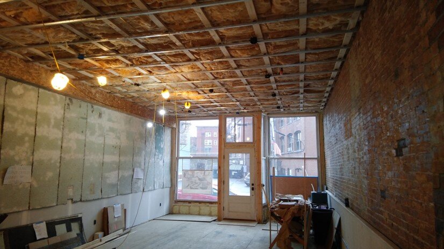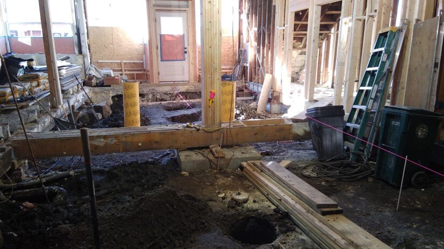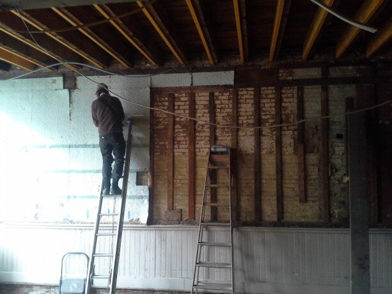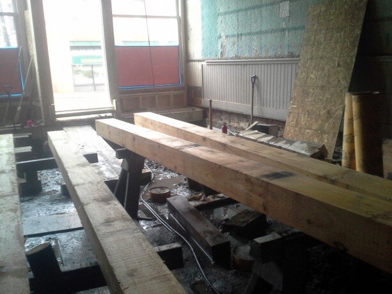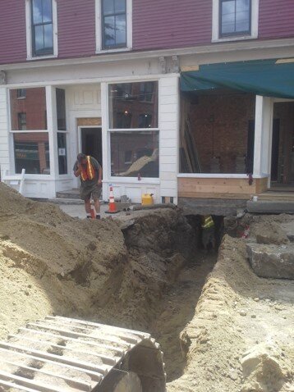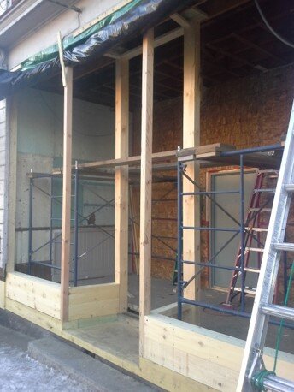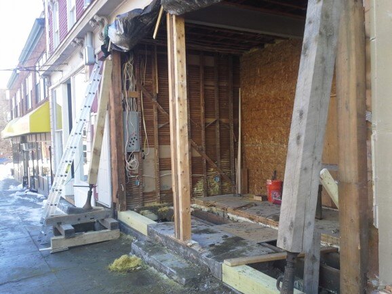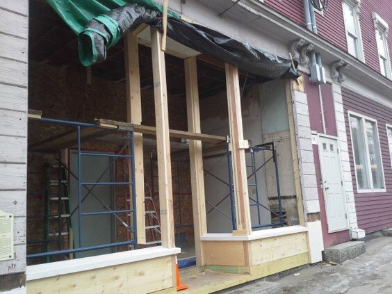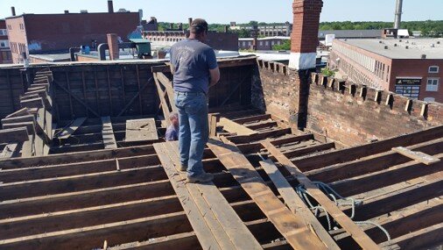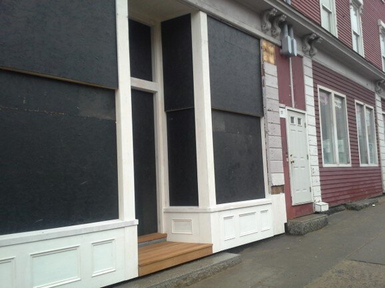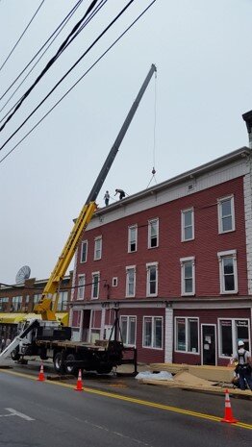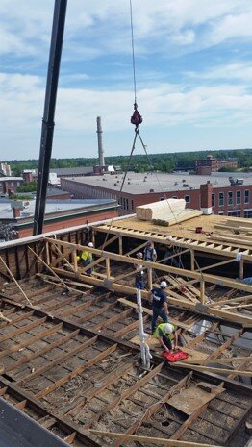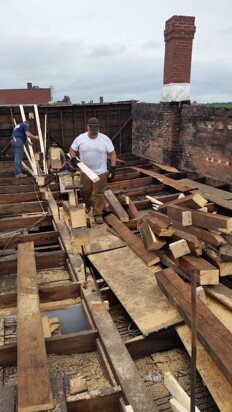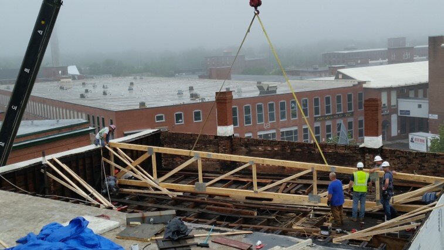Located in the heart of Biddeford’s downtown, 17 Alfred Street is a three-story wood and masonry frame building with a flat roof and Italianate details. Built ca. 1860, 17 Alfred St is deemed “an excellent representation of the mixed-use development that came to typify Maine’s rapidly expanding industrial cities in the late 19th century.“ It originally housed three commercial shops on the first floor, the second floor contained offices and apartments, and the third floor was constructed as one great room with an ornate pressed-metal ceiling. This top floor room served as the headquarters of the Improved Order of Redmen, one of the city’s eight fraternal clubs. Over the years, the building hosted the Imperial Cafe, a popular lunch counter; a milliner; a casket maker and a fruit seller.
17 Alfred Street was spared from the Main Street fire of 1911 but suffered like much of Biddeford in the 20th Century with the economic and social impact of the decline of the textile industry. In the 1980s, the first floor was reconfigured eliminating the large double-hung windows and recessed entrances. One of the storefronts was blocked off from street view by drywall and the other two original storefronts had been demolished and replaced with a flat wall and small windows. Drop ceilings and an assortment of fluorescent lighting fixtures were installed. Parts of the second and third floor were used as rough apartment space, but the floors were otherwise unfinished and sparsely heated with a patchwork of repair jobs. Water damage was prevalent and the building's roof trusses were severely cracked.
The new owner, Seth Harkness, aimed to completely restore the late 19th Century building back to its original state. He worked with Coastal Enterprises, Inc. on a construction loan and partnered with them on the historic tax credits that were critical to the project’s success.
Portland Builders demolished the original roof and replaced the entire roof deck and supporting trusses by crane. Caleb Johnson Architects created a plan for the storefronts to match the original design and the plan was executed by restoration carpenter, Lee Hoagland. The rest of the work was carefully planned and cleared with Maine Historic Preservation Commission before being built out by his trusted team of local contractors. Ron Haley constructed the two retail interiors and installed historic windows on the upper façade to replace vinyl ones. Haley and Barry Dumper built out six upper-floor apartments and restored the central stairwell along with some exterior work. Local artist Chris Clay spent more than a year painstakingly restored the tin ceilings that hang in the entire 3rd floor and in parts of the rest of the building that were uncovered during the project.
Today, professionals and medical students reside in the six market rate apartments and the first floor contributes two new businesses to an up-and-coming retail area. Part & Parcel, a market cafe and Leader Bag Co. The building has been 100% occupied in both retail and residential spaces since its completion in 2017. As an indication of the quality of the work, the National Park Service pictured this project on the cover of its Annual Report on the Economic Impact of the Federal Historic Tax Credit for FY 2018.
The 17 Alfred Street project took a blighted building that was in danger of "demolition by neglect" and transformed it into a thriving, handsome and contributing piece of downtown Biddeford's historic commercial district. It serves as a successful case study in historic rehabilitation for other local property owners. And, the new 17 Alfred Street is emblematic of the resurgence of Biddeford as a vibrant community.
Project Participants
Seth & Rachael Harkness, Owners
Michael Chestnutt, Caleb Johnson Architects
Michael Johnson, Maine Historic Preservation Commission
Ron Haley, Ron Haley Builders
Lee Hoagland, Hoagland Restoration
Susan Pope, Bangor Savings Bank
John Egan, Coastal Enterprises
Mark Gordon, First String Properties


