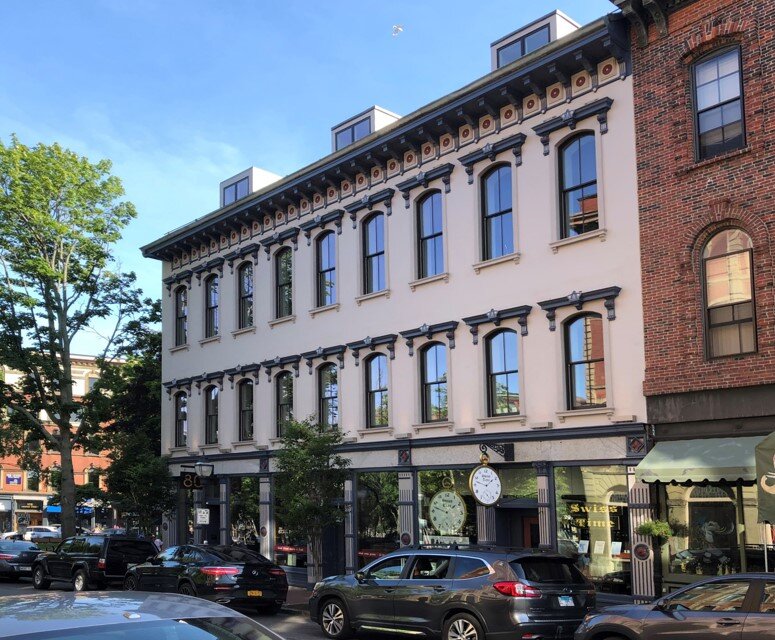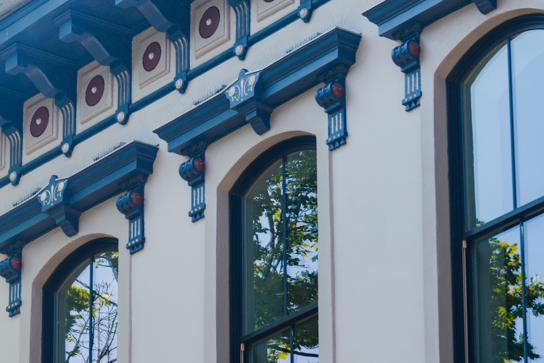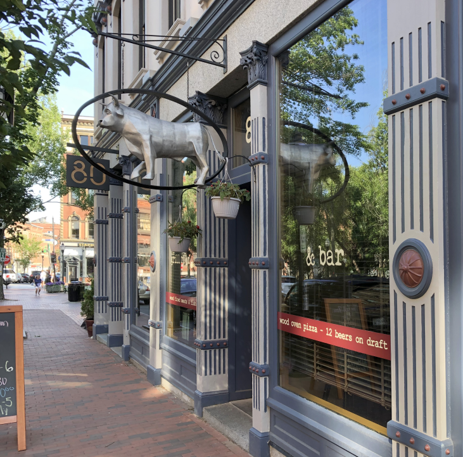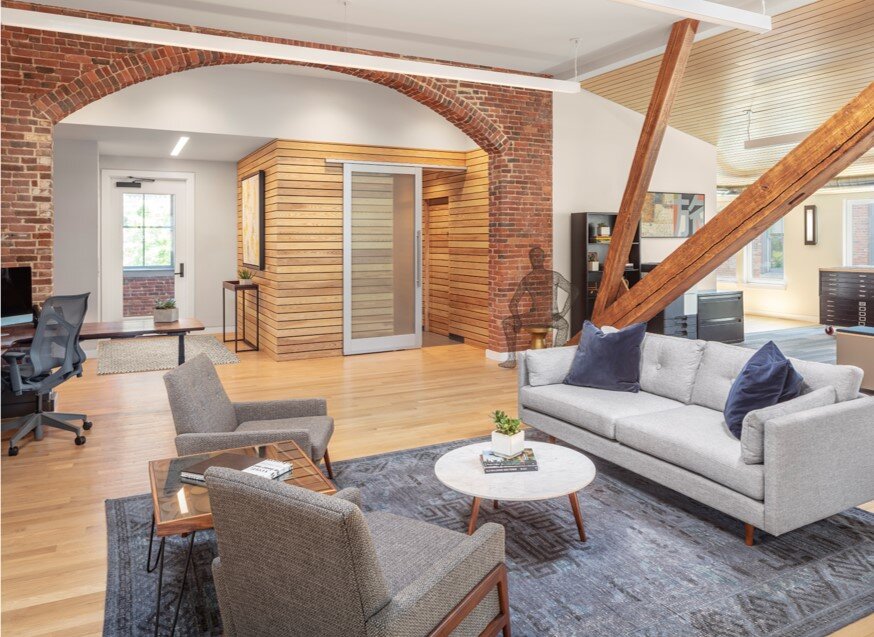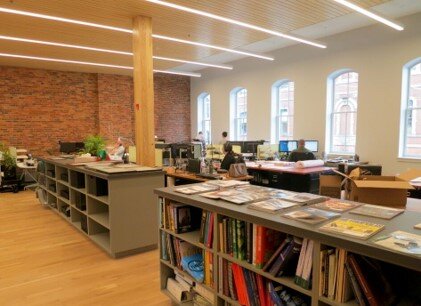The Jose Block is one of several buildings built on Exchange Street in the mid-19th century by Horatio Jose, one of Portland’s most prominent businessmen. Constructed after the great fire of 1866, the Italianate-style structure has a stone facade and arched windows. Notable features include a gambrel roof, which is unusual for an office building of its time, and iron pilasters on the first-floor facade. Constructed to house shops on the first floor and offices on the second, the third floor was finished as a performance space and for a number of years was used by a local music group, the Rossini Club, which is still active today. The Jose Block is a contributing building within the Old Port Historic District and is well known locally, in part for a large tromp l’oeil mural on its southern elevation adjoining Tommy’s Park.
Over the years, the building experienced some significant visual changes. The storefronts were reconfigured, the original arched sash windows were replaced with square casement windows, and, in the 1960s, yellow stucco was added to the Exchange Street facade. It also survived two fires.
In 2018, the Jose Block was bought by developers Jim Brady and Stev Parker. Since then, the owners, in consultation with the City of Portland and working with Warren Construction, restored and rehabilitated both the interior and exterior of the building. The upper three floors have been updated to Class A office space, with The Grill Room Restaurant remaining on the first floor. The yellow stucco was removed and replaced, and the storefronts were restored to their original layout and setback. The inappropriate casement windows were replaced with new, arched, sash windows based on the originals. Two new modifications were made to the structure: first, at the rear of the building, two dormers on the rear elevation were expanded into one continuous dormer, which is minimally visible from the street; and windows were added to the southern elevation.
The final challenge of this project was the famous mural on the south elevation overlooking Tommy’s Park. Investigation revealed that the masonry behind the mural was failing and that the required repair would destroy the mural. The decision was made to replace the mural after repairing the wall. The developers and Julie Larry of Greater Portland Landmarks formed a committee to review design proposals and chose Will Sears, who created an abstract design inspired by the colors of Portland. The final design was reviewed and approved by the Historic Preservation Board. The mural was partially funded by a Kickstarter campaign.
The rehabilitation of the Jose Block made updates and improvements while reinstating the building’s architectural and historic significance. The building is now home to high quality office space, and hosts successful restaurant and other businesses as well as Fathom Companies as tenants. Inappropriate updates have been reversed, and the facade has been restored to its former elegance. All of this is made complete by the new mural facing Tommy’s Park.
Project Participants
Jim Brady & Stev Parker, Owners
Fathom Companies
Briburn LLC
Warren Construction
Titan Mechanical, Inc.
Deb Andrews, City of Portland
Julie Larry, Greater Portland Landmarks
Will Sears



