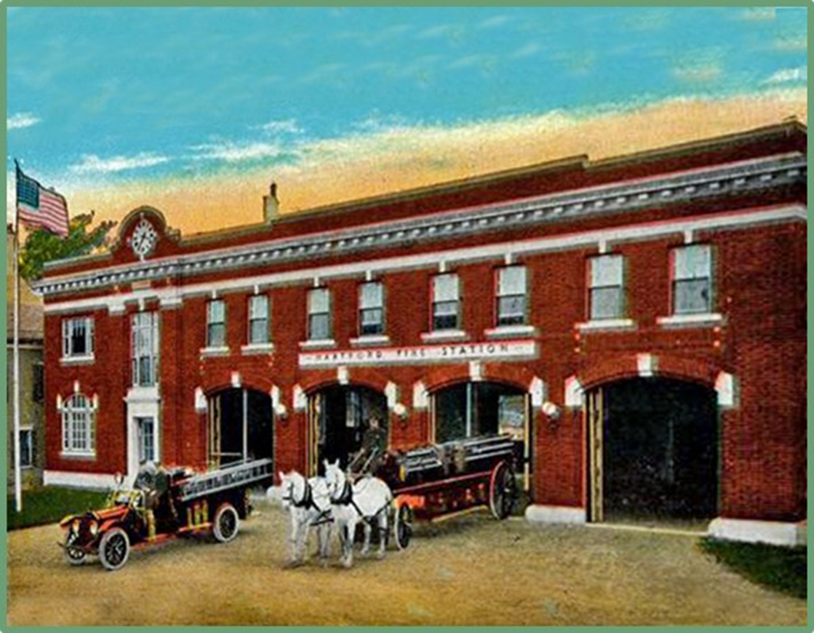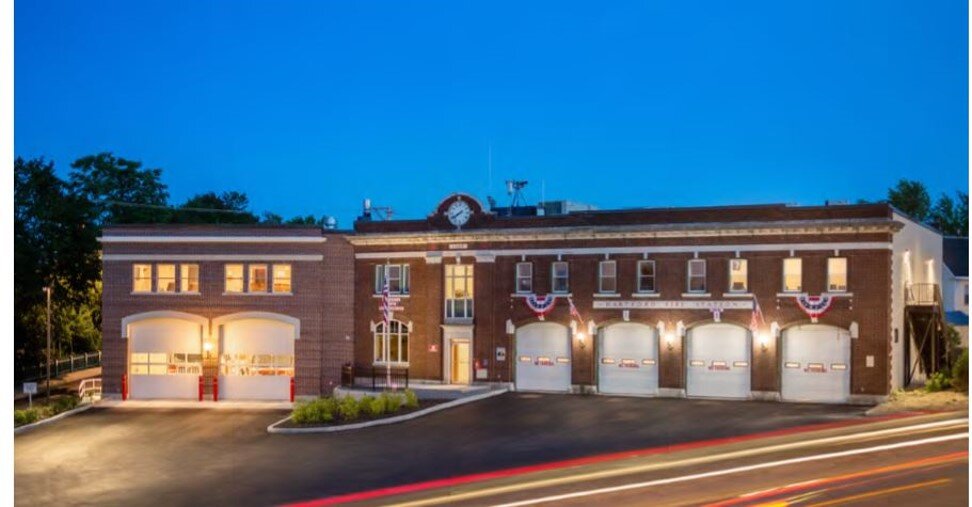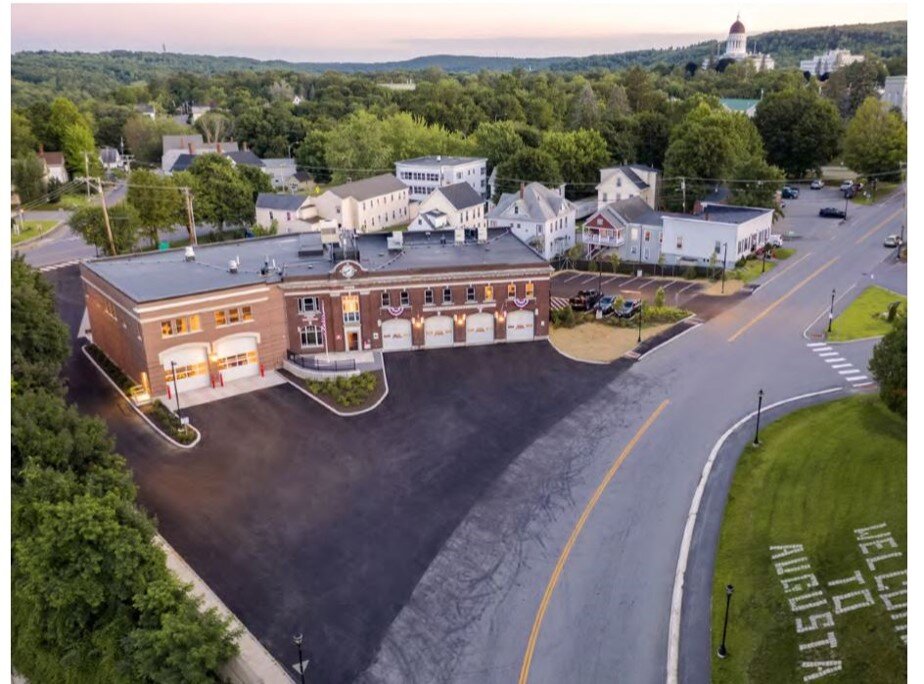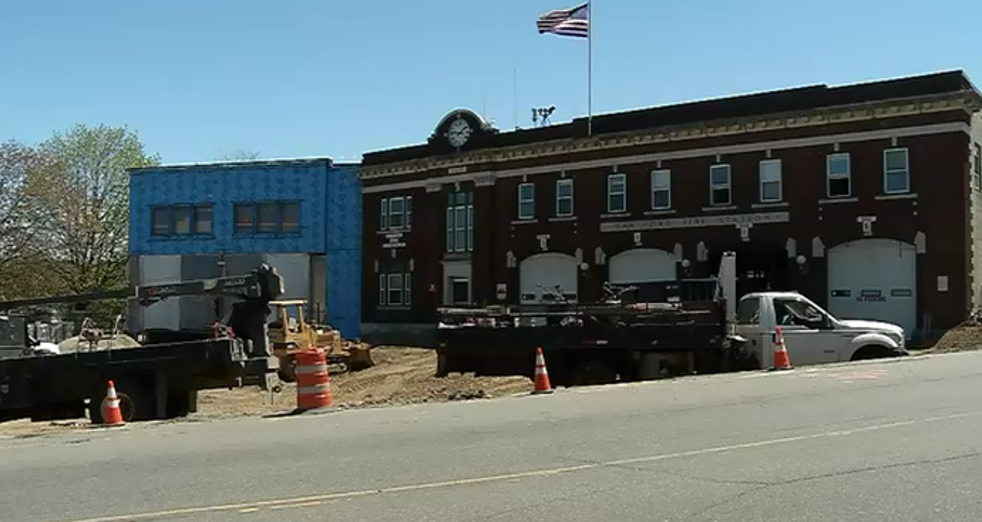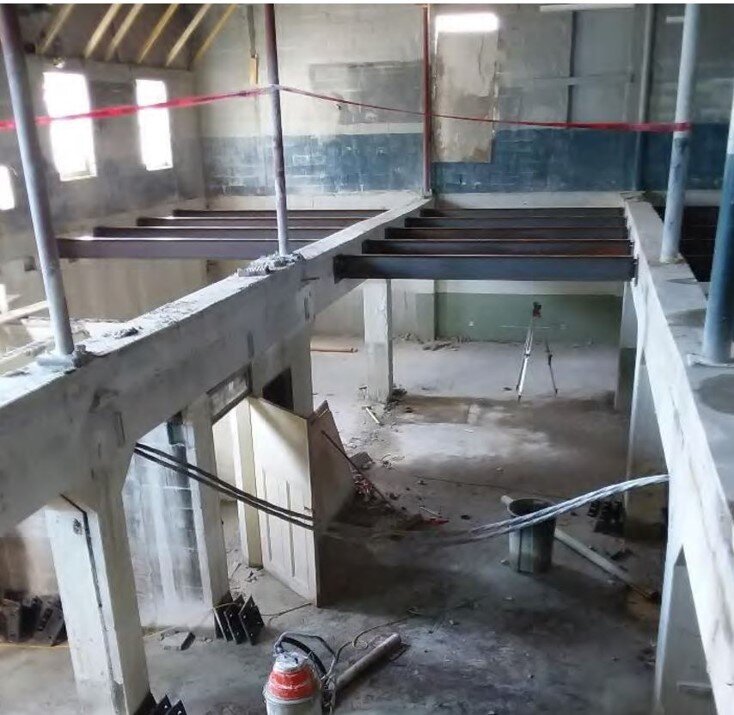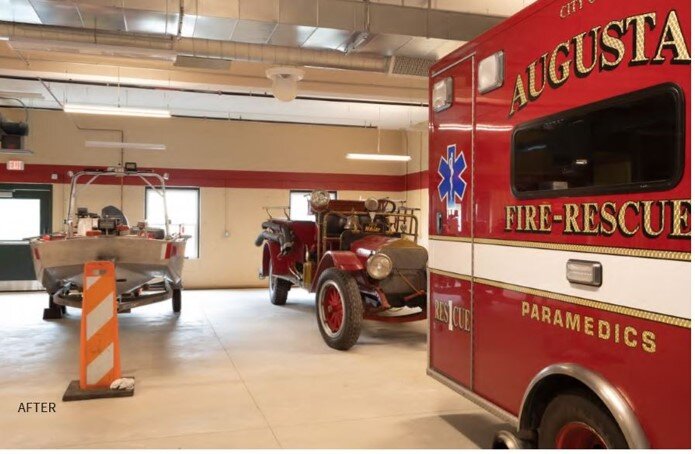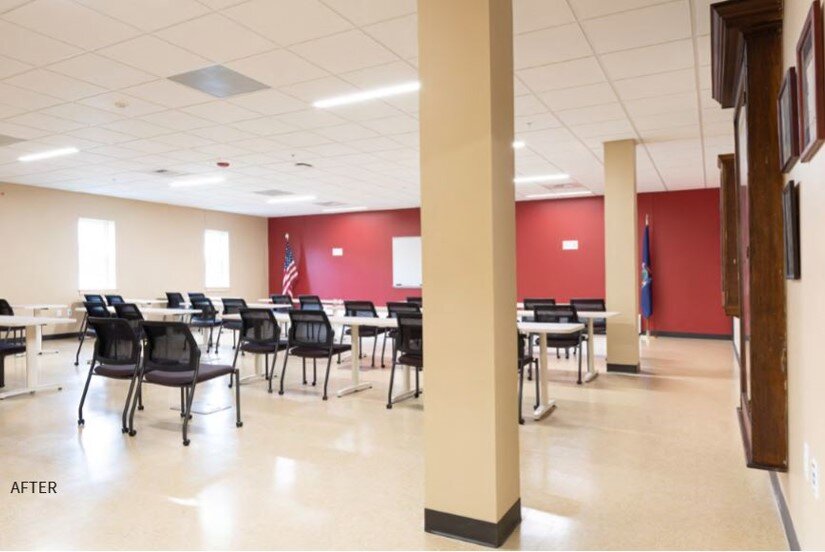The Hartford Fire Station at 1 Hartford Square is the primary fire station for the City of Augusta and has served in this capacity since its design by the Augusta architectural firm of Bunker and Savage and construction in 1920. The station is named for George Huntington Hartford, an Augusta native and head of the Great Atlantic & Pacific Tea Company, whose son donated the land upon which the station was constructed. When built, this Classical Revival-style facility incorporated all of the cutting-edge amenities of an early 20th century firehouse, including a fire alarm system with an air horn signal that could be heard throughout the city and accommodation of motorized vehicles as well as horses. It was the first fire station in the city to have these features. The Hartford Fire Station was entered into the National Register of Historic Places in 2017.
By the 21st century, the building could no longer accommodate the larger fire trucks used in modern-day firefighting; today’s trucks are nearly three times the size and weight. The floors of the station were cracking under the weight of the trucks and vehicles could barely fit in their bays. Other serious issues included the entry of vehicle fumes into the living quarters and a lack of key amenities and safety features available in modern facilities.
In 2016, the City of Augusta approved a six-million-dollar bond to renovate and expand the Hartford Station in order to accommodate larger vehicles and a growing firefighting force. The City selected Brewer-based contractor Nickerson & O'Day to lead the design-build team. WBRC A/E led architecture and engineering, in collaboration with national fire station expert Bob Mitchell of Mitchell Associates Architects. Thornton-Tomasetti/Becker provided structural engineering expertise. Augusta's Director of Finance Ralph St. Pierre ably managed payments and change orders and U.S. Homeland Security provided grant funding for a back-up generator and compressor. Sutherland Conservation and Consulting provided historic preservation guidance. The teams were provided invaluable leadership by Fire Chief Roger Audette.
The work to improve the Hartford Fire Station ultimately included a design pivot to place all critical uses in a new 11,600 SF addition to the east of the station due to the prohibitive cost of foundation work on the historic structure. The project developed spaces typical of modern fire stations including training rooms and a designated turnout gear area separate from the living space. The new addition, built to match the character of the historic station, features the new multi-bay garage for the larger vehicles on the first floor and the second floor contains the living quarters. The addition is technically a separate building, allowing Tier II standards on the original 1920 portion of the facility.
The scope of work in the 1920 facility included a total rebuild of the apparatus bay floor and some reframing of bays. A support beam and insulation were added to the second floor. Building-wide, the scope included envelope improvements along with new MEP systems, finishes and windows. An emergency staircase was added to the exterior west wall. The site and parking lot were also reconfigured and rebuilt and now serve the entire combined facility. The original station, which retained its historic appearance, still serves important functions, housing the smaller emergency vehicles, along with two dedicated gear rooms, EMS storage and a mechanic's room. Its reconfigured second floor comprises administrative offices, a training room with kitchenette, unisex restrooms, office support room, conference room and display space for historic memorabilia.
Creative thinking helped rejuvenate this 99-year-old community resource through a combination of rehabilitation and new construction that restored this landmark and brought it up to modern safety standards. From the outside, Hartford Fire Station remains much the same with its tapestry brick, stone trim and arched clock. The east-side expansion harmonizes visually with the 1920 structure and parking is more abundant. Inside, especially for emergency service professionals, the differences are profound. By combining old and new, Hartford Fire Station has reinvigorated a cherished landmark while providing a safer workplace for the men and women who daily put their lives on the line.
Project Participants
Fire Chief Roger Audette
Karl Ward & Jamie Mahoney, Nickerson & O'Day
WBRC Architects Engineers
Thornton-Tomasetti/Becker Structural Engineers
Scott Hanson, Sutherland Conservation & Consulting
Norris Preble
McGee Construction
Carmel Electric
Bob Mitchell, AIA, of Mitchell Associates Architects


