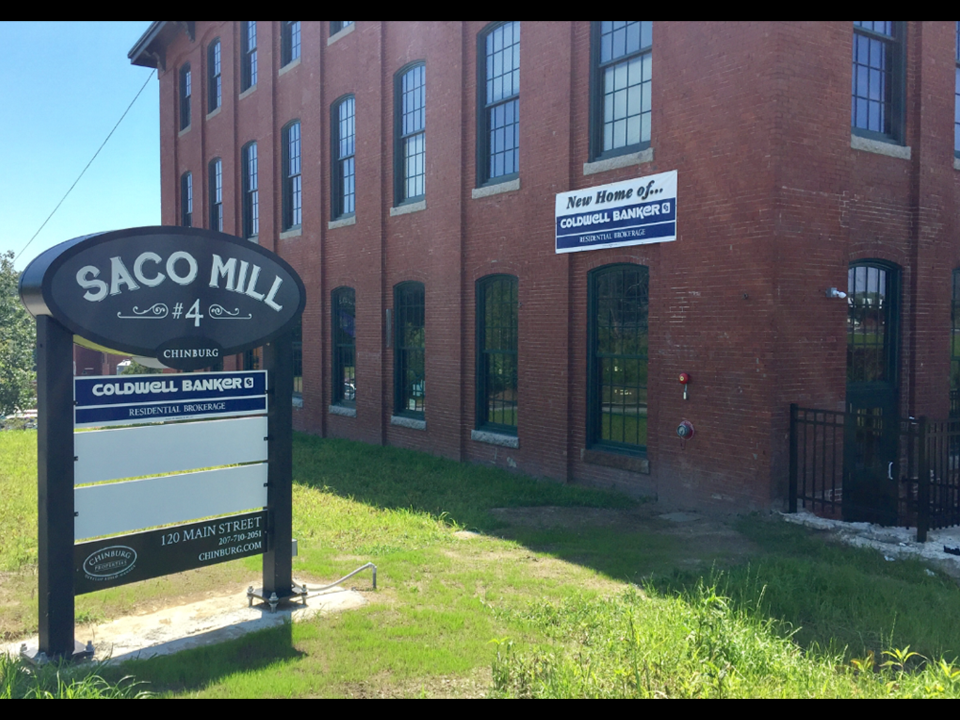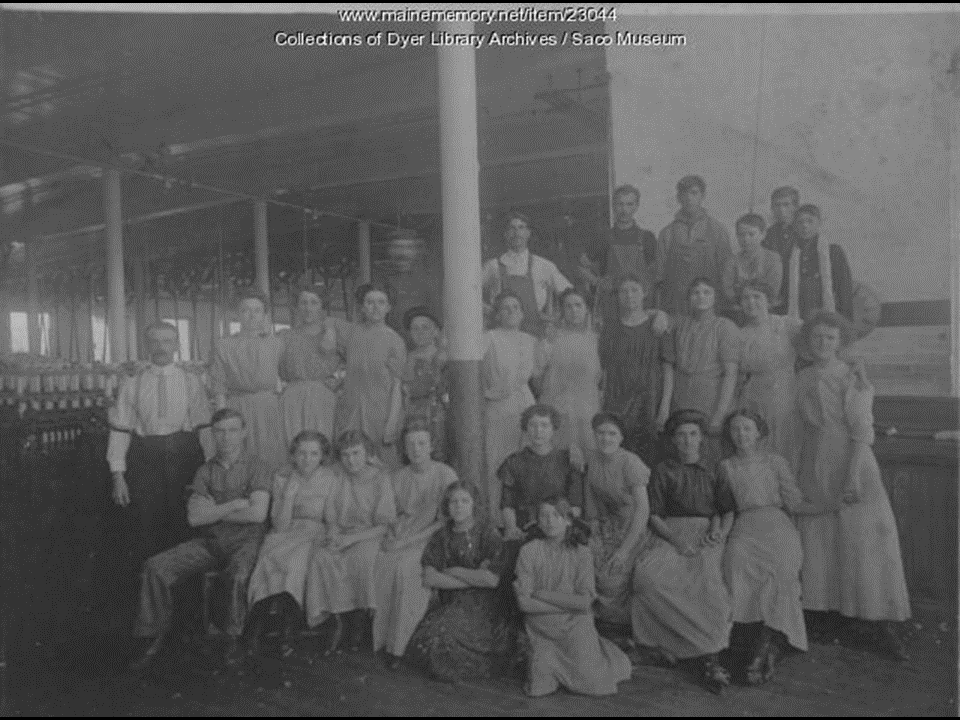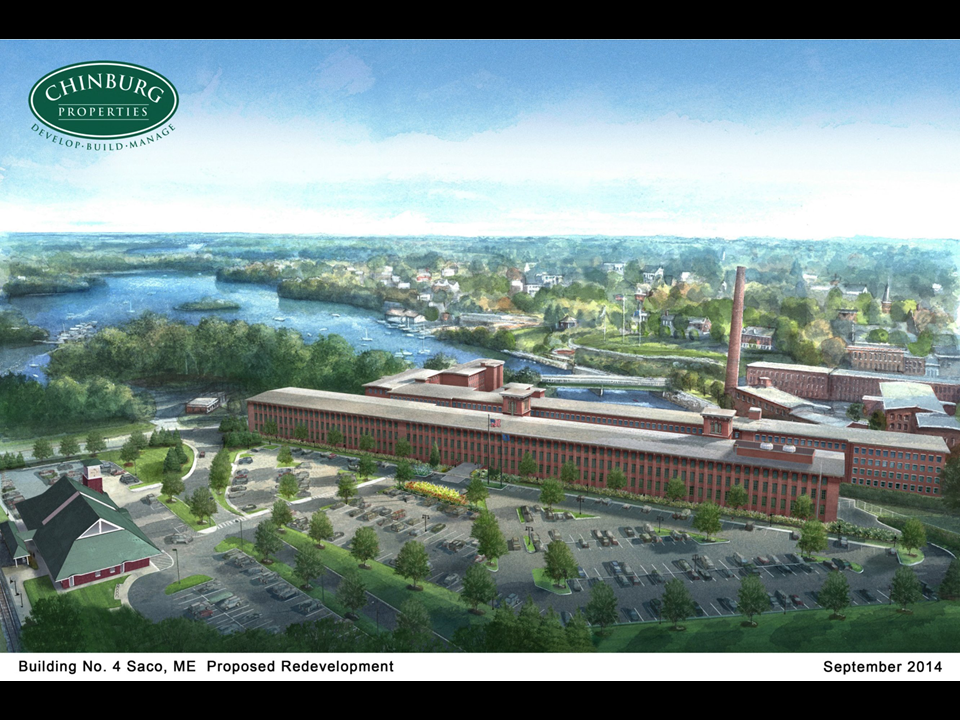Citation Video Project Team Highlights Video
The Saco Mill No. 4 is part of a complex of industrial buildings located in the Biddeford-Saco Mills Historic District. The district was entered into the National Register of Historic Places in 2008, and encompasses the remaining buildings of four nineteenth-century manufacturing companies developed in the two neighboring towns along the Saco River Falls. This particular structure was built in 1841 by the York Manufacturing Company on Saco Island. Originally measuring 492 feet long by 75 feet wide and four stories tall, the building was extended in approximately 1887, adding an additional 224 feet in length. At the time the current rehabilitation project kicked off, Saco Mill No. 4 was the last remaining undeveloped mill structure in the area with redevelopment efforts stalling out a number of times over 30 years. The building suffered from long neglect and exposure to Maine’s harsh weather.
Getting the project off the ground began with successfully overcoming the challenge of demonstrating the feasibility of market-rate apartments to the financing team in an otherwise un-tested market. The project was supported by the developer Eric J. Chinburg, the City of Saco, and the developer’s financing team led by Maine-based Camden National Bank and Coastal Enterprises, Inc. The team used federal and state historic preservation tax credits to close the financing gap. The City of Saco provided additional support through the designation of the development as a Tax Increment Financing District (“TIF”).
The project’s scope was extensive. The structural framing was repaired and brick work on the interior and exterior was saved and repaired/repointed as needed. Historically appropriate, Low-E, argon gas-filled replacement windows were installed in all window openings. Once the facade and structure were restored, all new building systems to support modern living were constructed, including HVAC, fire sprinkler, fire alarm, plumbing, and electrical systems. A new egress stairway and an elevator were added to enhance livability and safety. Significant energy saving improvements were made, including insulation under the new roof, insulation under the first floor slab, air-sealing throughout the building, Energy Star rated, modulating natural gas boilers, indirect storage of hot water tanks, compact fluorescent lighting, and the energy efficient windows.
The development team overcame significant challenges during the course of the project, including dealing with more rot and decay and more contaminated soil than anticipated, resulting in higher haulage and disposal costs than originally planned; managing a construction effort that spanned two winters and that saw workers spread-out over a 240,000 square foot building; and constructing a sewage pump station and 700+ foot long force main on a rocky island.
Today, Saco Mill No. 4 highlights the nineteenth-century industrial architecture. The brick walls and the heavy timber beams and columns remain exposed. The mill redevelopment project delivered 150 new market-rate apartments and 30,000 square feet of leasable commercial space— all following National Park Service standards.
With these new apartments in an up-and-coming area, Saco Mill No. 4 has added housing for approximately 250 residents who now live, work, and play in the heart of downtown Saco and Biddeford. The mill is ideally situated between the two downtowns for exceptional walkability. It is also a stone’s throw away from the Saco Transportation Center for the Amtrak Downeaster and local bus routes for easy commuting and traveling by Saco Mill No. 4 residents. With the growth in rehabilitation around Saco Island, this mill project is another addition to the contextually rich and rediscovered space that was once a thriving industrial area.
Project Participants
Eric Chinburg, Saco Mill No. 4, LLC / Chinburg Builders, Inc.
Michael Lassel, Principal, Lassel Architects
Jim O'Brien, CSI Engineering
Jeffrey Nawrocki, JSN Associates, LLC
Paul Avery, President, Oak Consulting Group
Kelley LaRue, Studio KL
Matt Romines, CohnReznick LLP
John Kaminski, Drummond Woodsum
Camden National Bank
Enhanced Capital
Maine Rural Development Authority
Christine Beard, Principal, Tremont Preservation Services













