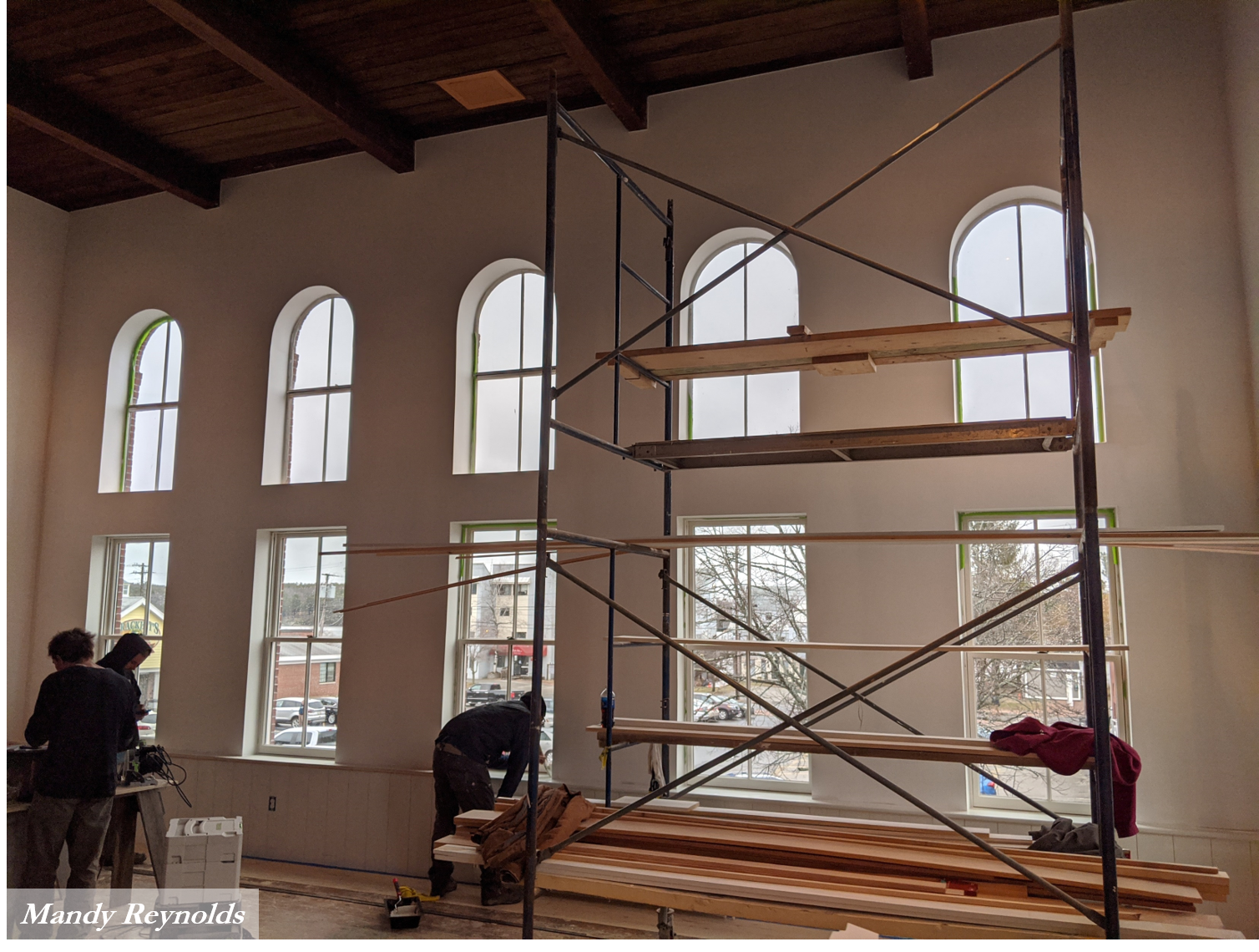Citation Video Project Team Highlights Video
The Medanick Building in downtown Bath was built in 1895, following a devastating fire that had destroyed an entire block a decade earlier and named after the owner of the building that had been burned. Commissioned by Galen Moses, a prominent resident of Bath who owned several prominent buildings in the downtown area, the building was one of fifteen owned and operated by Moses. Though the original architect is unattributed, the design is likely the work of Francis Fassett or John Calvin Stevens. Both had worked with Moses previously, and were Bath-based architects known for their work in the Italianate style.
Over the past century, the building has had various uses, serving most notably as the successful Swett’s Drug Store in the early 20th Century. Prior to this redevelopment, the building was partially vacant, with open food businesses occupying the first-floor commercial spaces. The genesis of this rehabilitation project was the desire of Brett Johnson and Rowan Wagner, co-owners of Maine Street Design Co. (MSDCo.), to obtain a fresh space to expand their growing business. Working with Sean Ireland of Windward Development, the team partnered to reimagine the building as a combination retail and live-work design studio.
At the the of acquisition, the building was in need of all new systems and updating, structural improvements to the brick colonnades, brick repointing, historically appropriate facade and storefront and historic window and door preservation and replacement, and management of the basement's mud fill floor to deal with moisture caused by the tidal waters of the Kennebec River.
The team under took a complete renovation of the building, working around the historic aspects of the structure that were to remain. The retail storefront which had been divided into two units was combined into one, but visually the building retains its distinctive two- storefront characteristics, including a completely renovated and historically appropriate facade. Interior wing walls follow the two-unit layout, with a modern, open-concept floor plan. The storefront and facade materials include glazing, brick, and custom painted wood panels and trim. Extensive masonry work was completed on the exterior south-facing wall to restore the mortar work.
Upstairs in the live-work residential unit, the lower windows were removed and replaced with double-hung historically appropriate wood windows. The upper original windows were removed and completely restored with new glazing and paint and re-installed. The residential unit is a two-bedroom, two-bath, open-concept, loft-style apartment with views of the Kennebec River. A mezzanine level was added to the unit, allowing for an open concept master suite and study. All of the handrails and mezzanine railing were custom-made by the owner with help from a local welder and craftsman. The original ceiling and floors were left intact and refinished. Two original wrought iron truss cables demarcate the mezzanine and the master bedroom.
Windward Development worked with Frank Carr from No Hype Consulting, Bild Architecture, and Mandy Reynolds on the state and federal historic preservation tax credit approval process. Gorham Savings and Coastal Enterprises, Inc. were instrumental in financing the project. The City of Bath, in particular, Scott Davis, CEO, was also very supportive of the various elements and details of the project. Calendar Island Construction owned and operated by Frank Grondin completed all of the custom renovation and carpentry details.
The Medanick Building is a significant structure on an important corner in Bath’s historic downtown. Today. the ground floor of the Medanick Building is once again an active retail storefront. Open to the public seven days a week, one can purchase unique and Maine-made home goods and hardware, as well as visit a working interior and home design studio. The residential unit upstairs is a live-work space, offering a blank canvas for MSDCo. to outfit as an additional “showroom” apartment which provides inspiration for the everyday. The preservation of significant historical aspects of the building, as well as the high-level of craftsmanship done by local tradesmen have made this a responsible and impressive historic redevelopment. Response to the project and the buildings new purpose have been beneficial to the area, inspiring other local building owners to make renewed investments in their structures.Project Participants
Project Participants
Sean Ireland, MEDANICK LLC / Windward Development
Brett Johsnson, Maine Street Design Co.
Rowan Wagner, Maine Street Design Co.
Evan Carroll, bild Architecture
Frank Grondin, Calendar Island Construction
Justin Fundaro, Calendar Island Construction
Terry Beam, All Pro Drywall/Painting
Nate Jung, Antique Window Restoration
Seth Ireland, Ireland's Remodeling Services LLC
Steve Reno, Reno's Excavation
Michael Therriault, Therriault & Therriualt
Andrew Smith, Baker Newman Noyes
Coastal Enterprises. Inc.
Gorham Savings Bank
Frank Carr, No Hype Consulting LLC
Mandy Reynolds



















