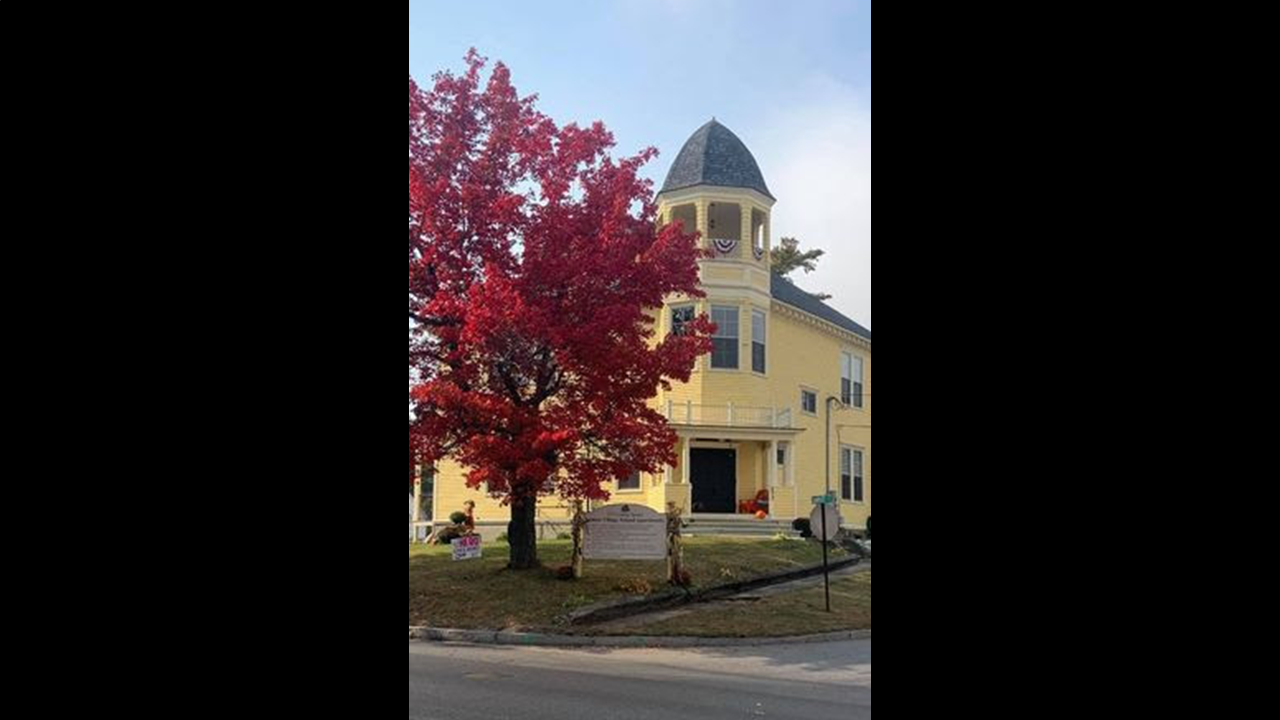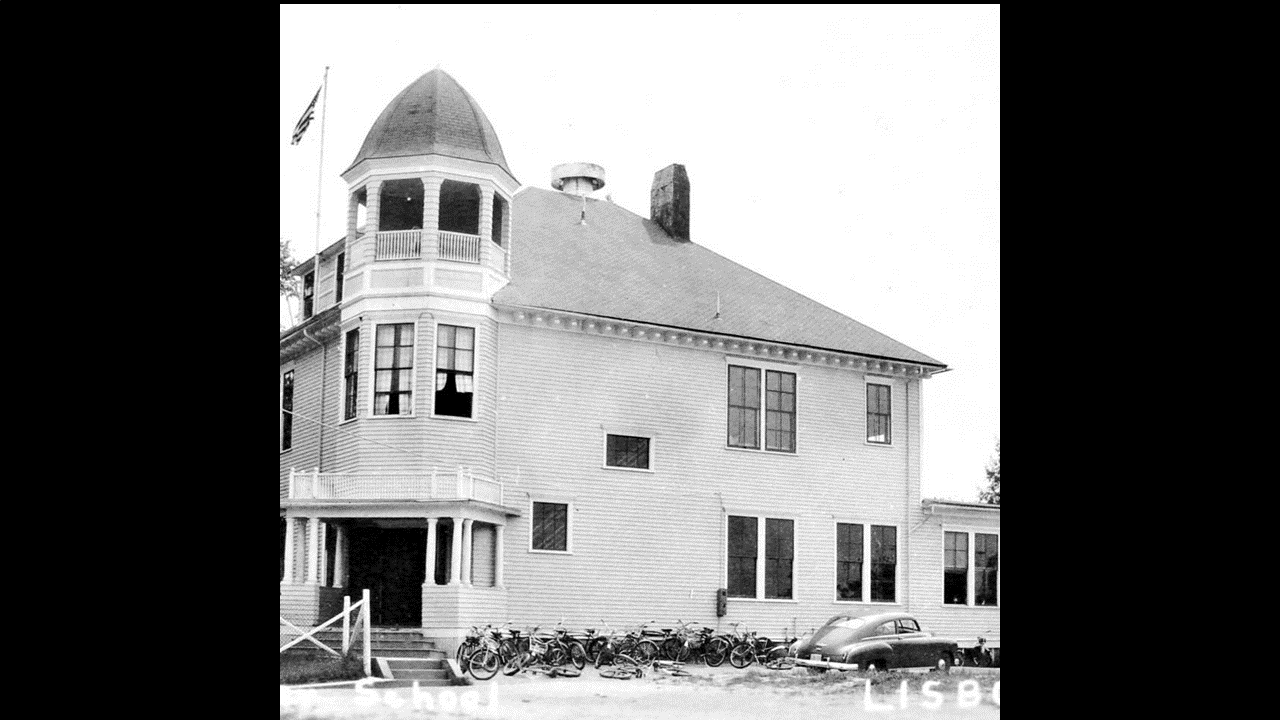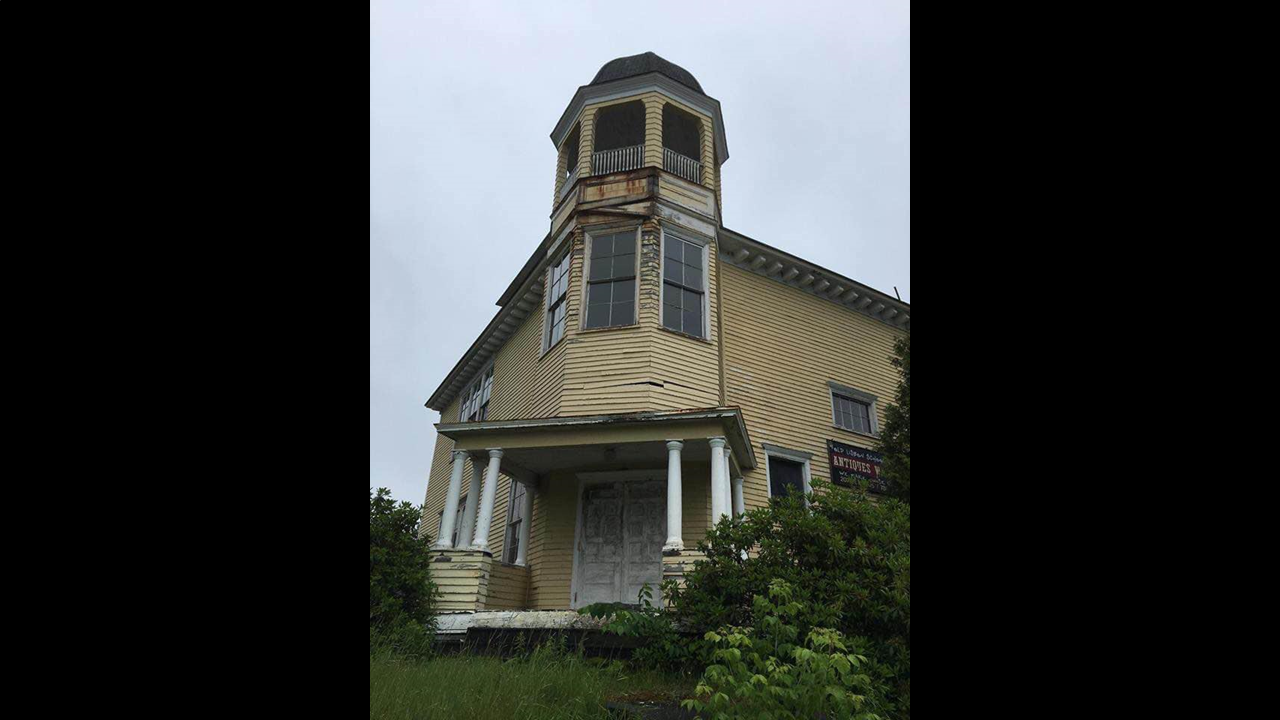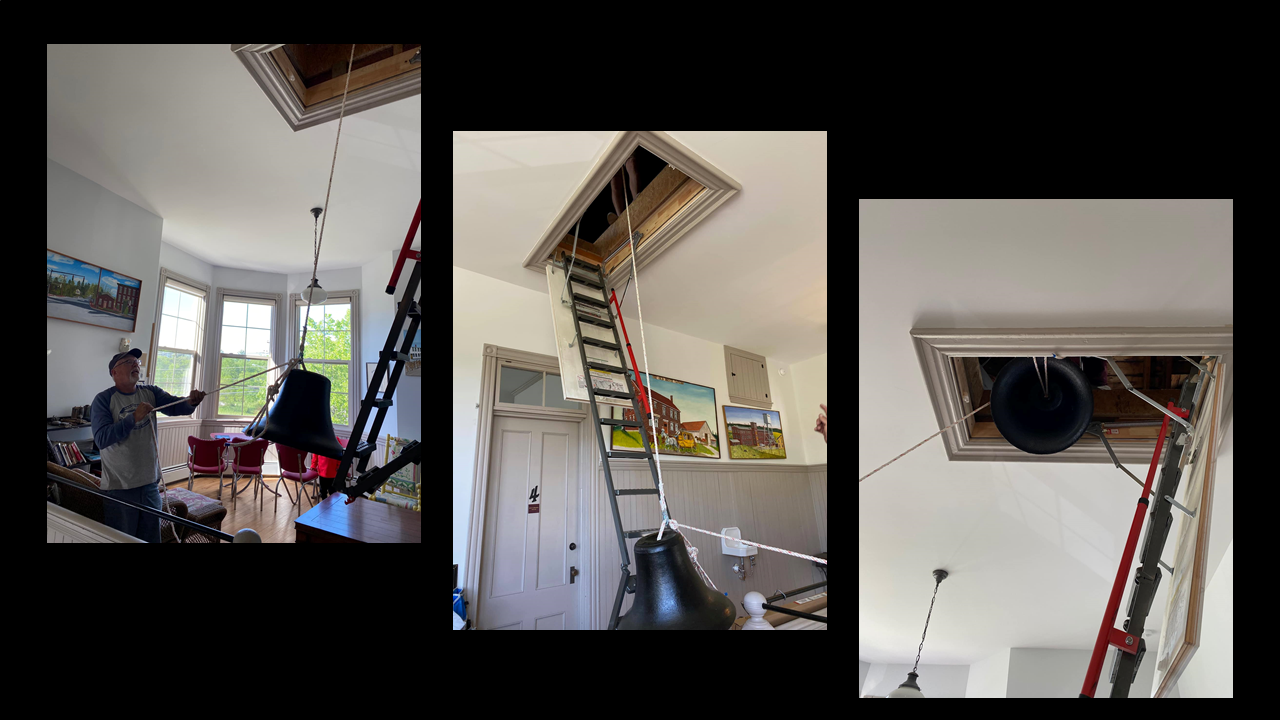Citation Video Project Team Highlights Video
The former Lisbon High School, now known as Lisbon Village School Apartments, has undergone many modifications over its history. The school was constructed in 1893 by prominent architect and son of Lisbon, Joseph Philbrook, who worked on many buildings in the area, including the Worumbo Mill. In 1920, famous World War I commander General Pershing made an unplanned visit to the school during a tour of New England. The building was expanded in 1931 with the construction of the rear addition to house a classroom and science laboratory and manual training space. Marjorie Standish, the author of the seminal Maine cookbooks, Cooking Downeast, Keep Cooking the Maine Way, and other works taught home economics at the school. Another teacher, Ragnar Lind, later became an actor on Broadway and in film, and television under the name Jeffrey Lynn. In 1944, the building was converted into a grammar school before closing in the spring of 1960 following the opening of a new, modern elementary school. In 1961, the building was sold to an auction business and was subsequently occupied by a series of antique dealers.
By 2018, after years of deferred maintenance, the old school was in rough shape and was slated for demolition to make way for a parking lot. Realizing the building’s potential and its significance to the community, Bob Strout of R & L Strout & Son Building Contractors and his wife Aline, senior citizens coordinator for Lisbon, purchased the building with the goal of converting it into an apartment building.
Although much of the foundation had collapsed, the school was suspended in midair above the missing foundation. Due to the large timbers used to build the school, the structure remained intact with very little sagging. The shifting of the building caused the main entrance to separate from the main structure of the building and bow in a large wall. In addition to these serious structural issues, a garage door had been built into the building that needed to be removed; the roof, windows, plaster and clapboards all needed to be repaired or replaced; and the sewer line required remediation. Luckily, a visit from DEP dispelled the rumor of the existence of an underground oil storage container.
The restoration was completed by the Strouts, with the help of architect Dennis Douglas, Rick Mason of Rick Mason’s Excavation, and more than a dozen other contractors and craftsmen. Mason's excavation company removed the collapsed foundation, which was replaced with a new concrete foundation and the firm reworked a large section of landscape to provide tenant parking. The bowed wall was realigned and the city’s code enforcement department collaborated with the Stouts to ensure the project met code requirements. A new roof was installed, 53 seven-foot-tall windows were updated, and the exterior was painted.
Inside the building, an authentic sense of its history is readily apparent. The original chalk boards with teachers’ handwriting were saved and incorporated into the new apartments. The hardwood floors were painstakingly removed, cleaned of years of built-up wax, reinstalled, sanded, and several coats of polyurethane applied. Stains from the inkwells on hardwood floors are still apparent today. All the moldings and wainscoting were saved without removing the many years of children’s’ etchings on the wood. The drinking fountains were refurbished to their original working condition. The worn treads of the main staircase are still visible. The missing bell in the bell tower was replaced with one from the same era retrieved from Peru, Maine. The list of the minute attention to detail is long and continuing.
The Lisbon Village School Apartments now houses Bob and Aline as well as four other families. and has already made a tremendous difference to the town of Lisbon. The restored building is not only beautiful, it also creates new housing stock, and the project has saved a significant, valued, part of the town's history. The excitement and nostalgia that this project has brought forth is apparent when looking at the Facebook page for the “Old Lisbon Village School Restoration Project” which boasts over 1,500 followers. The Strout's contagious passion and beautifully restored schoolhouse, has ignited excitement over its history in Lisbon and beyond.
Project Participants
Bob & Aline Strout, Bob Strout Custom Builders
Dennis Douglas, Designer/Lisbon Code Enforcement Office
Rick Mason, Rick Mason Excavation
Deborah Rutter, Rick Mason Excavation
Randy Bickford, Bob Strout Custom Builders
Robert Robitaille, Bob Strout Custom Builders
Ryan Strout, Bob Strout Custom Builders
Brian Black, Blacks Drywall
Ken Fairbanks, Fairbanks Roofing/Siding
Bob Gosselin, Gosselin Heating
Jesse Hodson, Hodson’s Masonry
Jason McKay, Integrated Electric Service
Todd Perreault, Integrated Electric Service
Mike Martin, Martin's Heat/Plumbing
Rick Mason, Rick Mason Excavation
Carroll Smiley, Smiley's Skilled Concrete
Skip Bernard, Painting Contractor
Gerry Dugal, Kitchen Designer
Jay Lamoreux, Floor Sanding
Longchamps & Sons
Lisbon Community Credit Union
Town of Lisbon HUD Grant















































