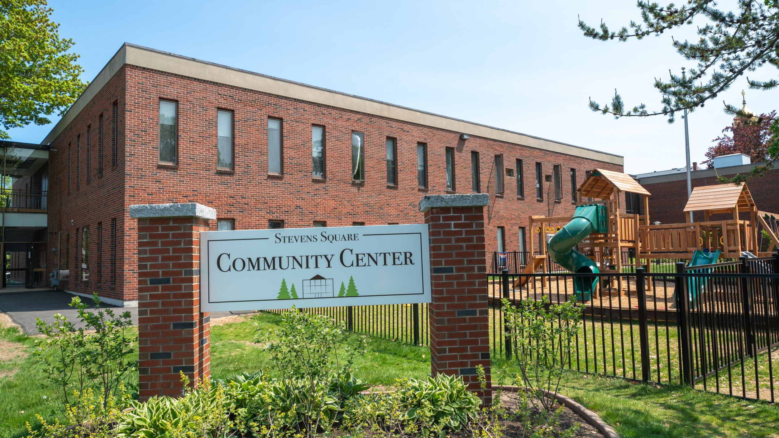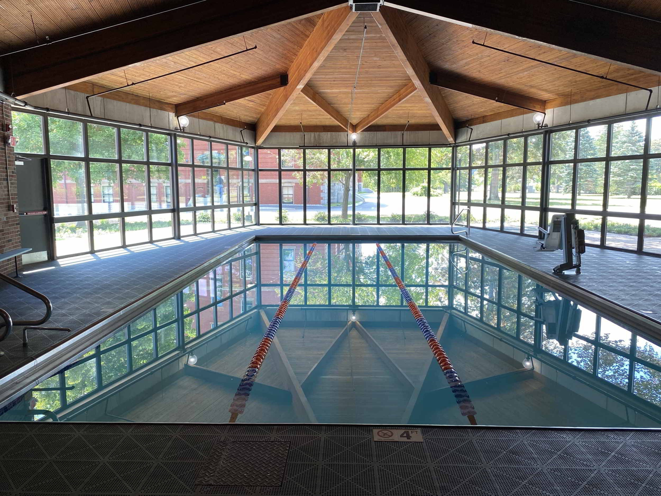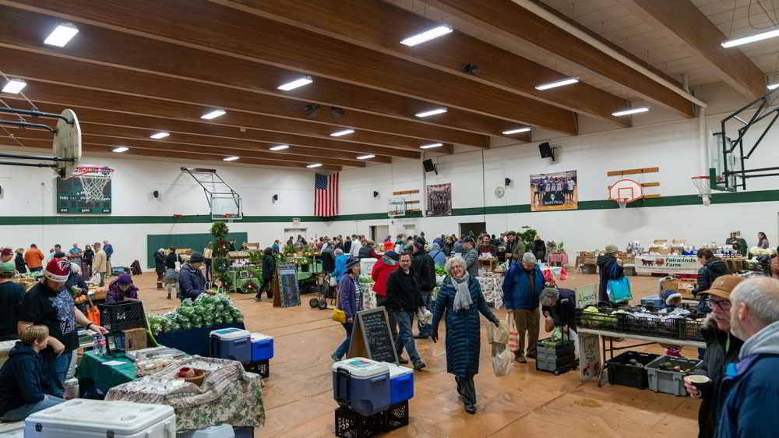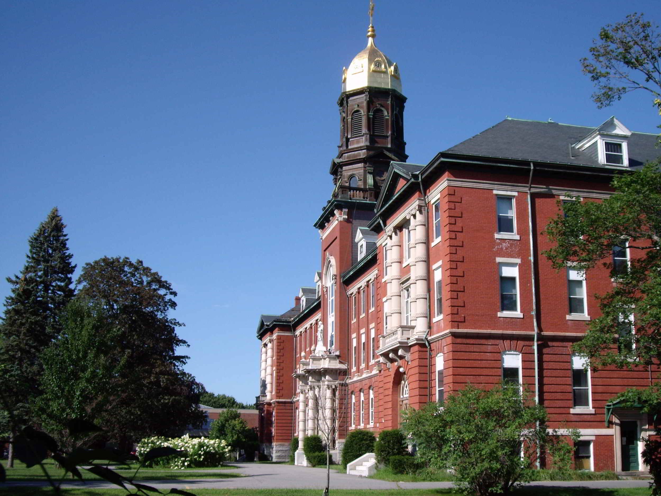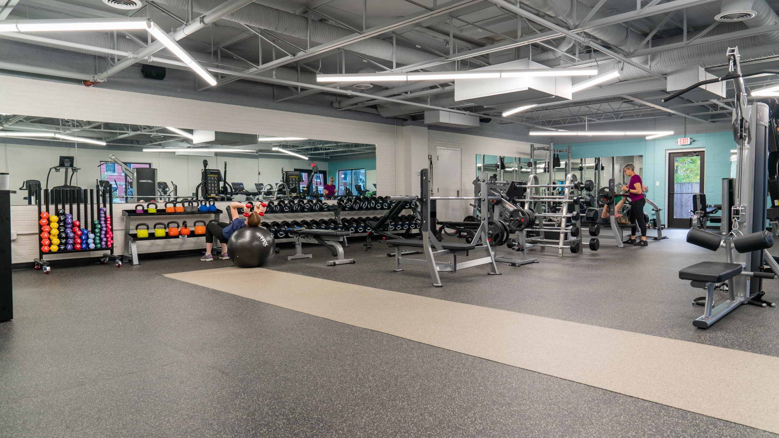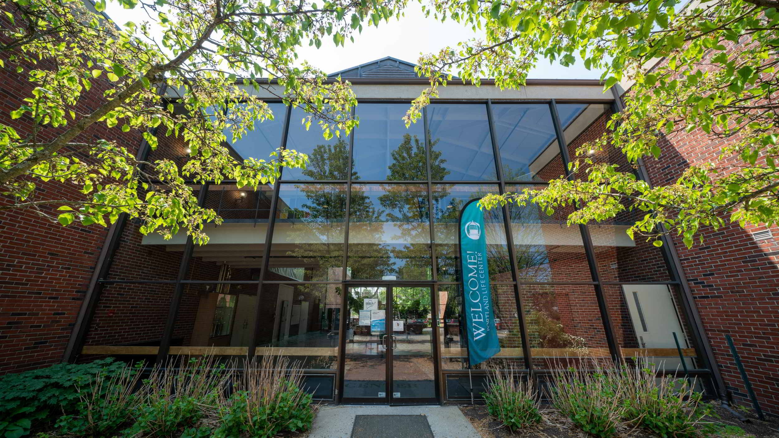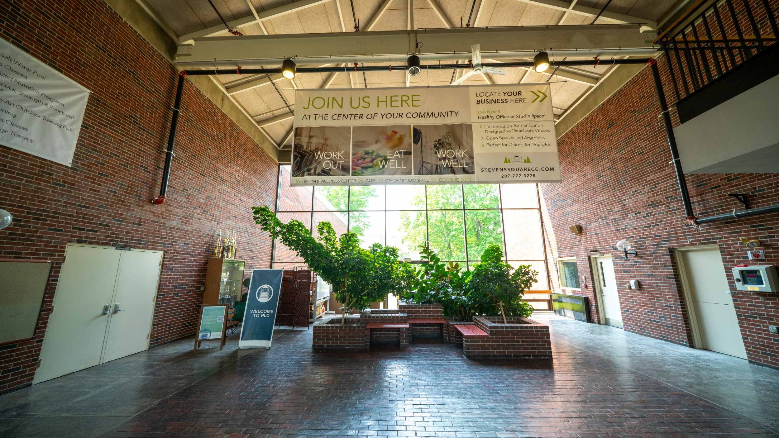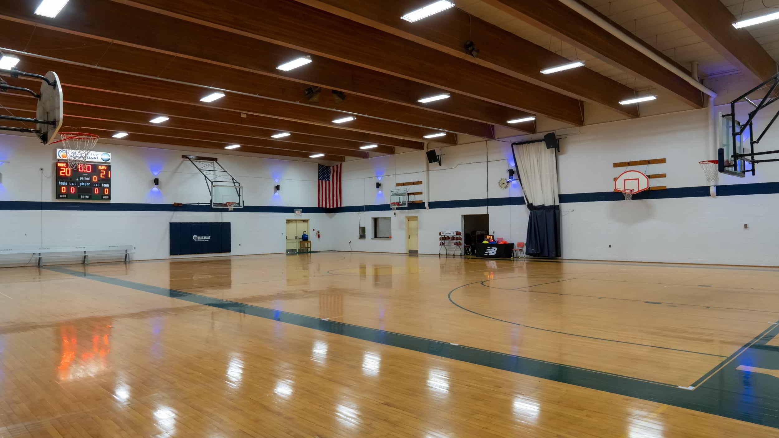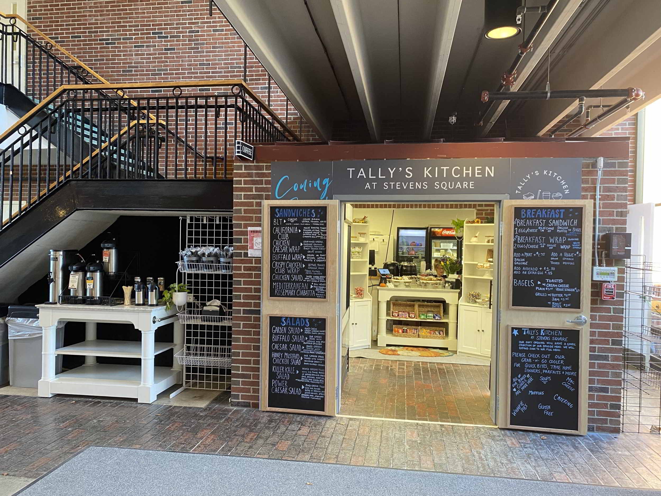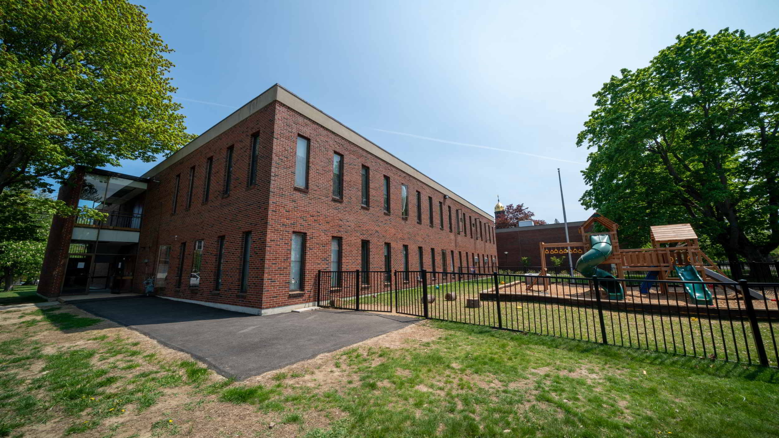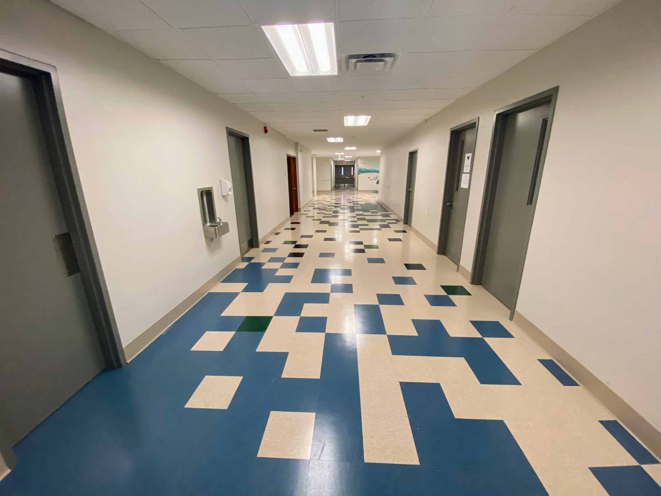Completion of the Stevens Square Community Center is only one step in the multi-phase redevelopment of the historic 19-acre Sisters of Mercy site in Portland’s Deering Center neighborhood.
The building opened in 1969 as Catherine McAuley High School, an all-girls college preparatory school run by the Sisters of Mercy. The Maine Girls’ Academy took over the building in 2016 and sold it two years later to Kevin Bunker, Founder and Principal of Developers Collaborative. The academy remained with a long-term lease of the space, which was abruptly cut short when the school closed its doors, leaving alumni and nearby residents at a loss. An intentional rethinking of the 50,000 square-foot building was needed, and fast. Kevin Bunker led the effort to repurpose the empty halls into a community center intended to strengthen the social and economic health of the area and city.
Developers Collaborative completed the needed leg work, earning critical support from the city, which allowed for rezoning the former high school building for commercial use. Essex Preservation Consulting expanded the existing National Register historic district to add the midcentury high school, which had recently turned 50 –years old, allowing for the use of state and federal tax credits.
Capital repairs sorely needed for years were front and center for the project team led by Archetype Architects and Portland Builders. The rehabilitation maintained the historic, modernist character of the vacant school, while upgrading the facility with all new systems, including sprinklers, heating, and mechanicals. Roof replacement and repairs to the pool were also required. Upgrading an institutional building through the height of the pandemic encouraged the introduction of a state-of-the-art UV air filtration system.
Repurposing the high school building has enhanced a sense of community in the Deering Center Neighborhood and within the Stevens Square Campus. Looking inward, the community center is a significant hub for residents of the adjacent Motherhouse, the 1906 convent converted into a mix of senior, affordable, and market rate apartments, and Stevens Square at Baxter Woods, a 55+ lifestyle community that will total five buildings with over 100 condos.
The preserved gymnasium and 480-seat auditorium provide a multitude of uses, while the remainder of the school interior now serves as a 96-child daycare, full-service health and wellness center, café, fitness center, and commercial office space adapted from the former classrooms. The local businesses that now occupy Stevens Square Community Center provide 70 jobs, half of which are new. The businesses include speech therapy, a youth justice nonprofit, architecture firm, and a family counseling office. Developers Collaborative also relocated there.
The community center provides informal gathering spaces where campus residents and members of the public can interact and build bonds with their neighbors, enhancing personal well-being in an era where chronic loneliness and social isolation are widespread. The intergenerational relationships once shared between student and sister are now forged between senior residents and youth basketball players. Alumni and former Sisters can still visit the site, reaffirming existing bonds while forming new ones in a renewed ethos of community.

