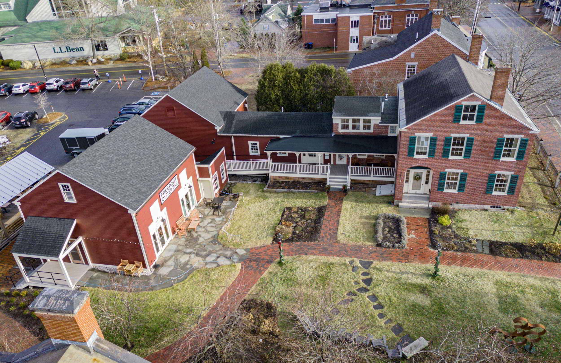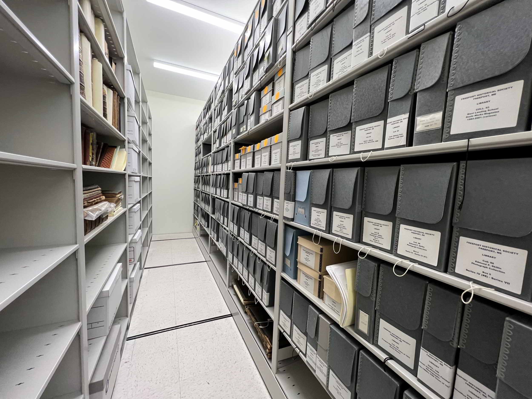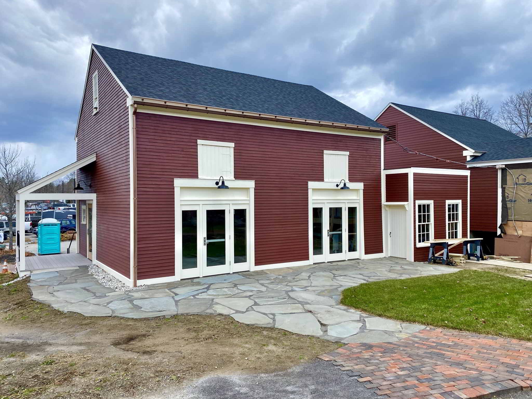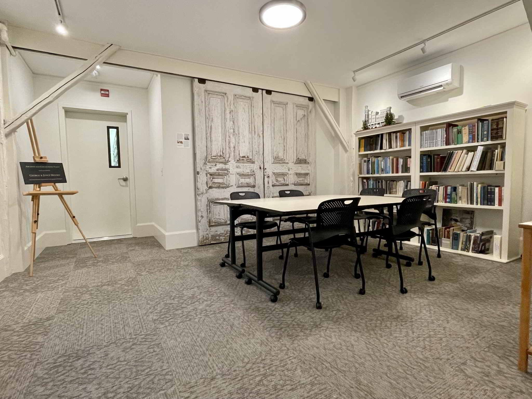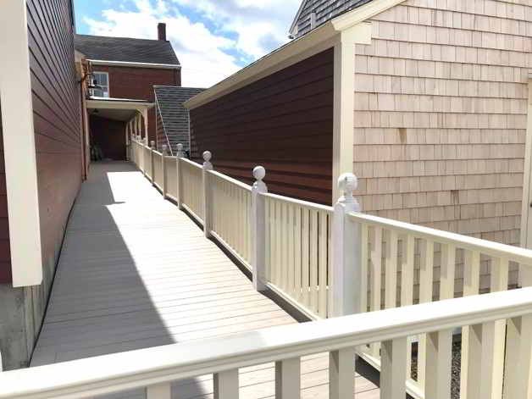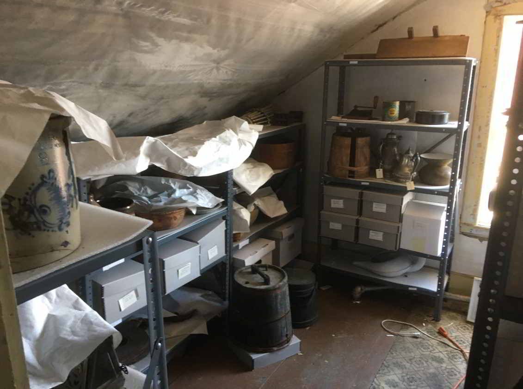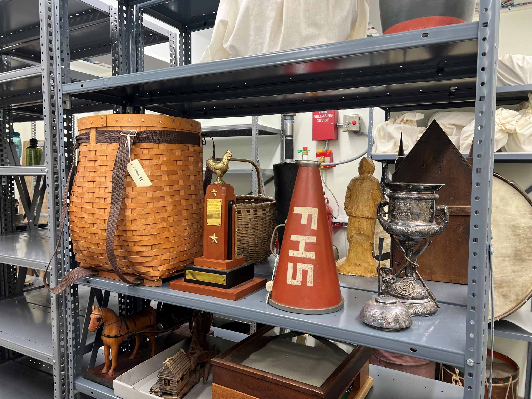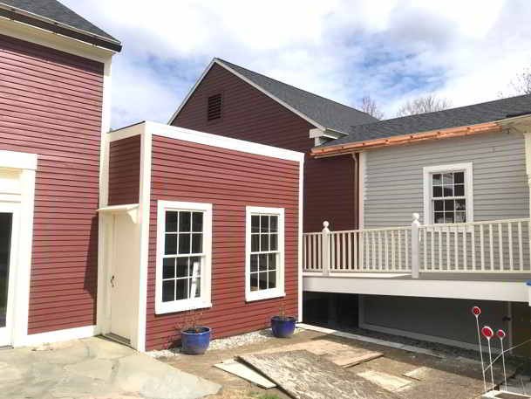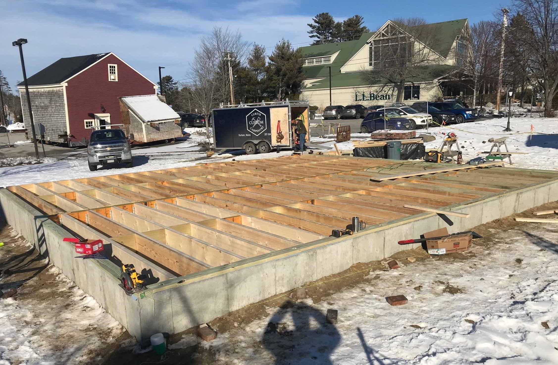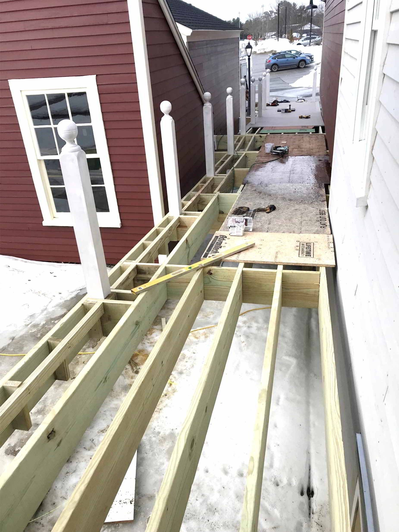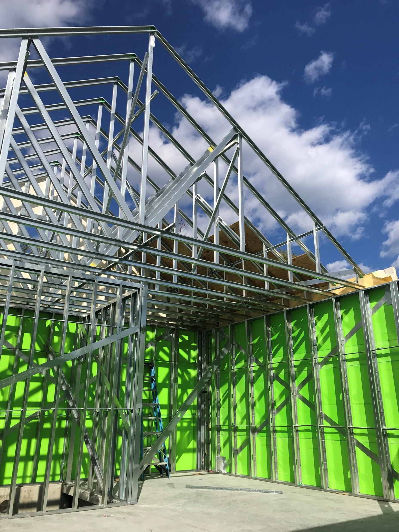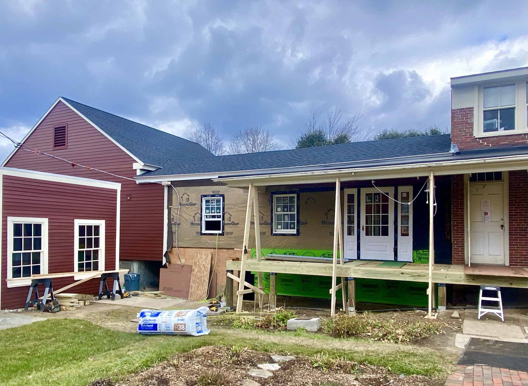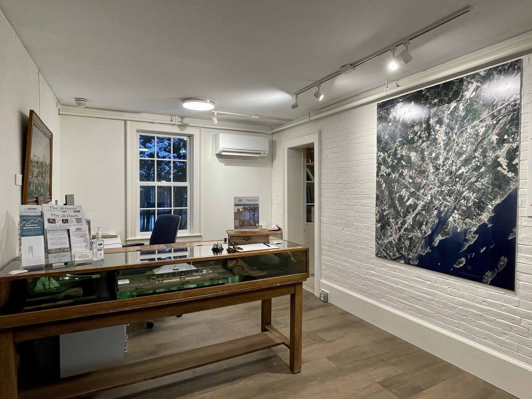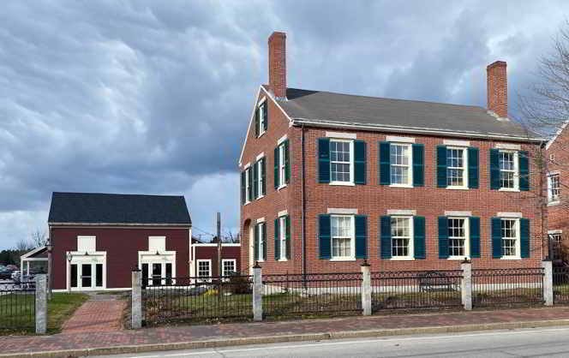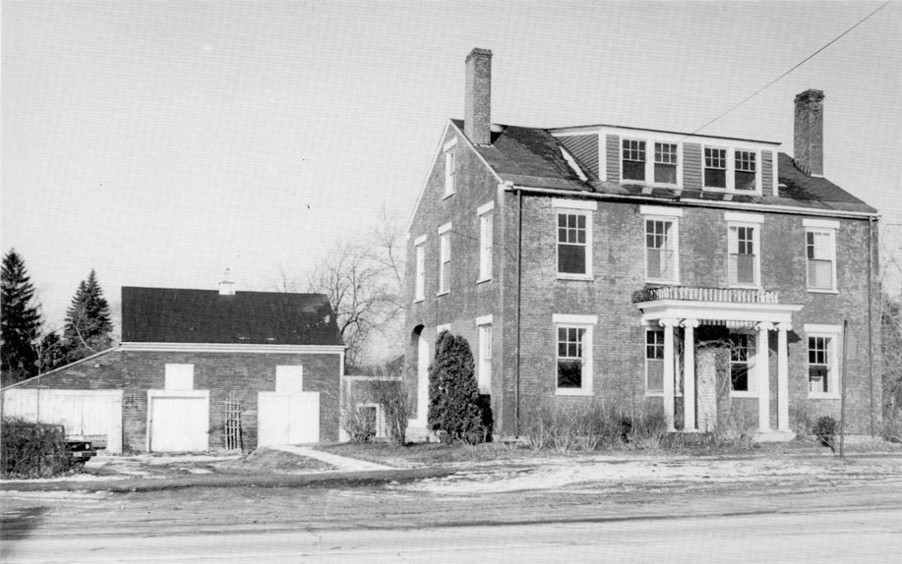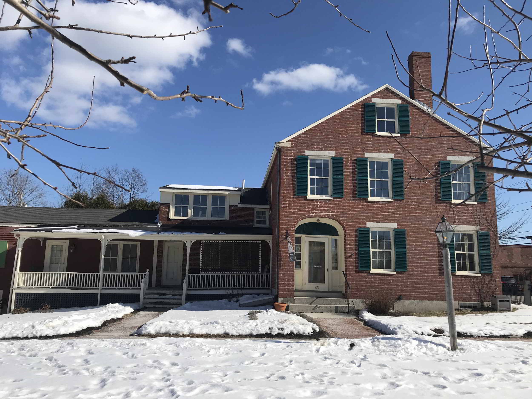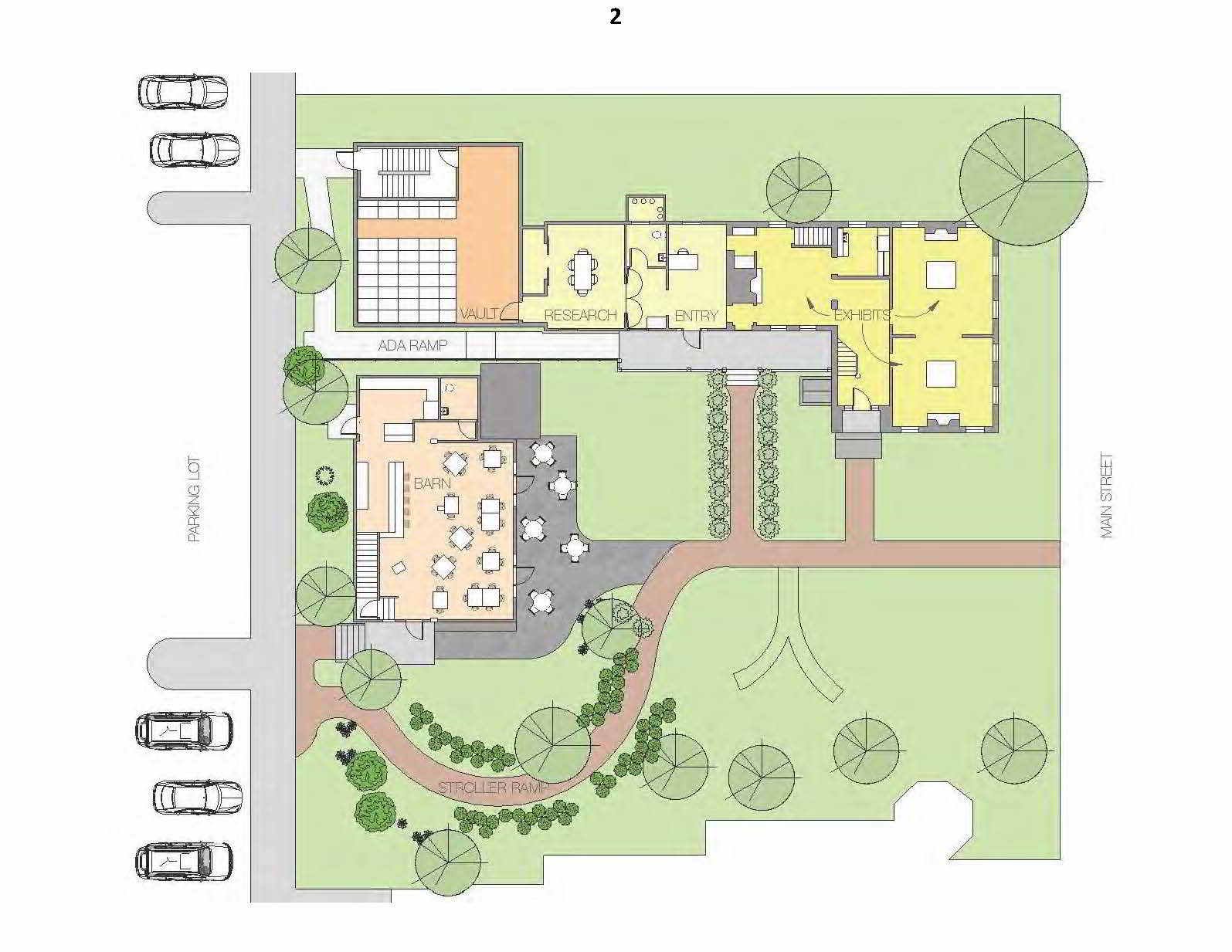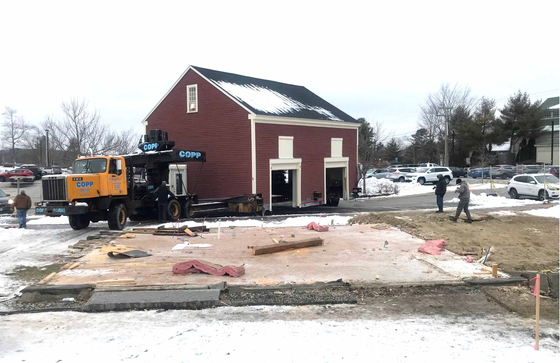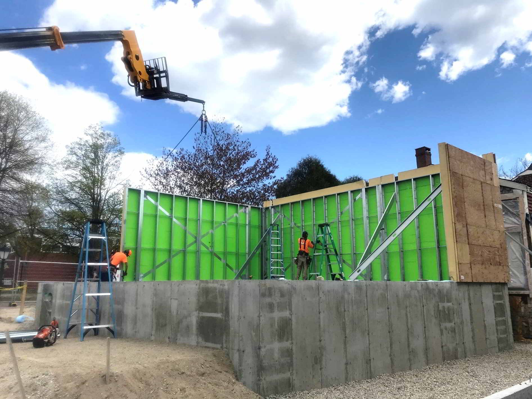To reaffirm its position as an anchor of Main Street, the Freeport Historical Society transformed their Harrington House property to bring universal access to the campus and rehouse irreplaceable collections in a secure, climate-controlled vault.
Harrington House was built c. 1831 by local merchant Enoch Harrington and his wife, Eliza Nye. The original 14-acre parcel included extensive gardens and orchards, and a carriage barn. The transitional Greek Revival-style house was constructed with locally made brick and quarried granite. Miss Helen Randall, a local artist who died in 1976, was the last private individual to own the property, which the FHS acquired in 1977 through the generosity of Eleanor H. Smith and the Smith Family. That same year, it was listed as part of the National Register-listed Main Street Historic District.
While the main brick house was well-maintained under 45 years of FHS stewardship, existing granite stairs made access challenging and once inside, programming space was limited and serviced by only one bathroom. Access ramps would have overtaken much of the courtyard, significantly altering the landscape. The ell and porch required structural repairs, while the carriage house was plagued by drainage issues and was sinking into the ground. The most pressing challenge was the less-than-ideal use of the building for archival and collections storage. Archival boxes were double-stacked to the ceiling, while objects and textiles were stored without climate control measures.
When the needs for this project were first shared with FHS membership, spontaneous and overwhelming generosity came from George and Joyce Denney who publicly pledged $1 million. This launched a campaign that raised another $350,000, including $50,000 leadership gifts from L.L.Bean, Linda Bean, and Diana Bean, and support from 200 other donors with contributions ranging from $25 to $25,000.
None of the work, however, could have been possible without the leadership of James C. Cram, past executive director of FHS who championed this project from beginning to end and stepped in to serve as general contractor, saving over $200,000 in fees. Jim pursued, recruited, assembled, and cajoled an all-star team of local builders, movers, painters, and landscapers. While serving as the chief fundraiser and planner, Jim could also be found with a hammer or paintbrush in hand until every detail was complete.
The project had four main goals: create safe and secure collections storage, make the building accessible, stabilize the ell, and stabilize the barn. After a thorough search, FHS chose Austin Smith of Simons Architects to lead the design. All previous plans to make the building and its side entrance accessible required sacrificing much of the courtyard for multiple switchbacks of ramp. To solve this problem, the barn was lifted and moved six feet to make room for the new ramp, then set down on a new foundation and floor system. The improvements allowed FHS to continue leasing this building for commercial uses. A new storage vault, designed to match the barn, was erected entirely of non-combustible materials to safeguard the tangible heritage of the people, industry, and culture of Freeport.
With the collections safely stored, the ell was stabilized and rehabilitated, making space for a new research room, reception area, and accessible restroom where users have a direct view of the original five-hole privy. The porch was adapted as the new main entrance with a ramp leading from the parking lot. The landscape and gardens, tended by dedicated volunteers, were also redesigned with ADA-compliant walkways. All for the enjoyment of Freeport residents and the ten thousand visitors the campus receives each year.

