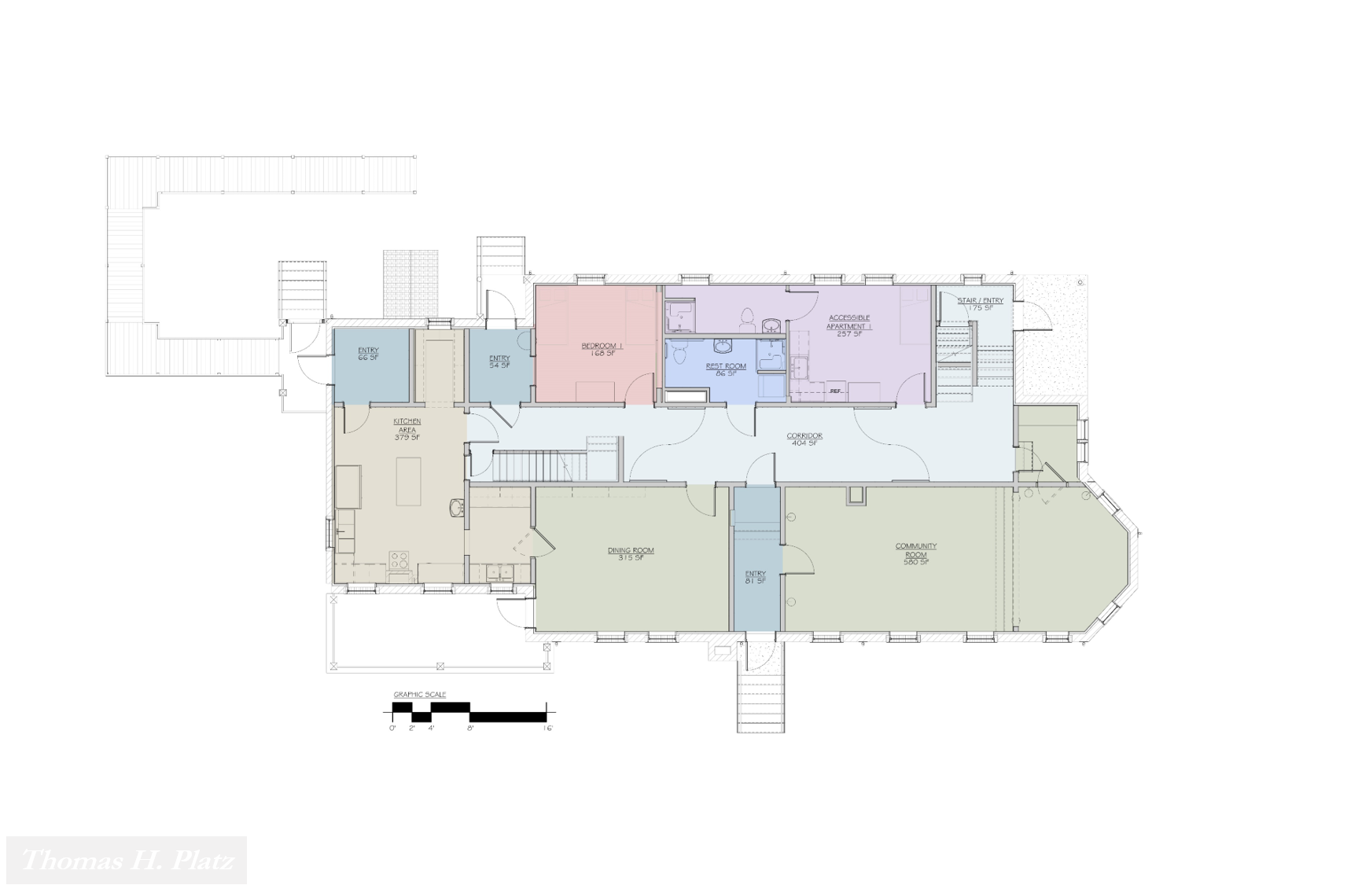Citation Video Project Team Highlights Video
Sophia’s House is a newly opened residential community of healing for women in Lewiston. This remarkable space came about through the restoration of an early twentieth century convent, creating a unique heritage of place which has served women of the area for over a century.
The development of the convent was led by Reverend Thomas Wallace, who purchased the land for the church, convent, and school that were eventually constructed as the campus of St. Patrick’s Catholic Church (the church is now the Agora Grand Event Center). Commissioned in 1907 to serve as the convent for order of the Congregation of Notre Dame, the primarily brick building was designed in the Colonial Revival style and built in 1913. Although it is not confirmed, the assumed architect of the convent is James Murphy, who designed the church. Murphy was the professional partner and brother-in-law of renowned architect Patrick Keely, the architect of several nearby churches.
The Sisters lived in the convent and taught at the nearby Wallace School, until the order was called to Montreal in 1967. It was subsequently occupied over the years by several religious communities and used as a priest’s home before falling vacant, save for the occasional squatter, for 10 to 15 years.
At the time of its acquisition by The Center for Wisdom’s Women there were many issues that required attention. Interior and exterior paint was peeling, water damage from a pipe burst had damaged the hardwood floors and parts of the ceiling and wall plaster, and the many windows were either non-functioning or broken. The building contained lead and asbestos that required remediation. There was no insulation. Despite its deteriorated condition, much of historic fabric of the space was intact and the structural bones were solid. Maine Preservation partnered on the project through its-then Field Service Manager Chris Closs and consultant Margaret Gaertner to provide historic tax credit consulting.
When approaching the design for Sophia’s House, preservation of the historic plan and conservation of original resources was of primary concern. An impressive amount was saved, with the exterior load-bearing brick walls, slate roof, wood windows, restored plaster walls, ceilings and hardwood floors remaining in place. Woodwork, doors, and cabinetry were repaired in place, or repurposed within the envelope, and anything not able to be re-used has been kept in storage. While the interior had to be altered slightly to accommodate the five planned apartments, all central hallways, the chapel, dining room, stairwells, and the main kitchen were kept as originally designed. Shared living spaces were placed in the attic so as not to disturb the floor plan. Modern safety requirements were added, including lighting, fire doors, and an exterior accessibility ramp, with a plan to include an external elevator in the future.
In addition to architectural preservation concerns, this project was focused on eco-friendly action. Sixty percent of waste from the construction was recycled, and environmentally hazardous materials were fully abated. Landscaping is currently underway through a partnership with Maine Audubon. Native, pollinator-friendly, and even edible plant life will be cultivated at the site.
This successful adaptive reuse project has resulted in the creation of a long-term residential community of healing for women survivors of trafficking, exploitation, incarceration, and addiction. The project was made possible through a broad community effort beginning with St. Mary’s Health System donating the building to the Center for Wisdom’s Women. Historic tax credits assisted with the funding, as did a grant from the Federal Home Loan Bank of Boston and another through AVCOG. Several large personal gifts kicked off a capital campaign which raised the remaining funds needed for the $1.7 million renovation. The City of Lewiston contributed CDBG funds. Operating expenses are supported by both rent income and project-based vouchers through the local housing authority.
Sophia’s House opened in January 2020 and is fulfilling its mission. The preservation of this convent continues to tell the story of a historic structure dedicated to serving as a safe haven for women.
Project Partcipants
Sue Kingsland, Exec. Dir. ,The Center for Wisdom's Women
Klara Tammany, The Center for Wisdom's Women
Carl Lakari, Carl Lakari, Inc.
Thomas Platz, Platz Associates
Gabrielle Russell, Platz Associates
Mike Hebert, Hebert Construction
Bill Mclaughlin, Platz Associates
Kevin Haley, Brann & Isaacson
John Kaminski, Drummond Woodsum
Federal Home Loan Bank of Boston
Northern New England Housing Investment Fund
Norway Savings Bank
Chris Closs, Closs Preservation / Maine Preservation
Margaret Gaertner, M. Gaertner, Historic Building Consultant / Maine Preservation
T.J. Hennen, Novogradac & Company LLP


















