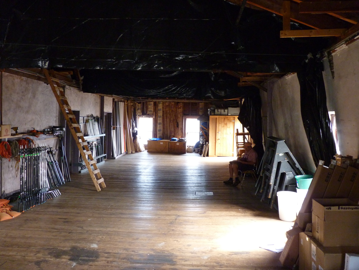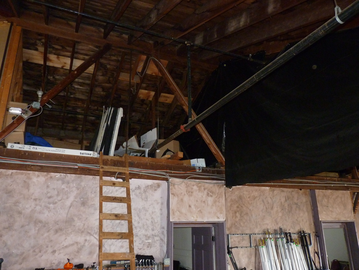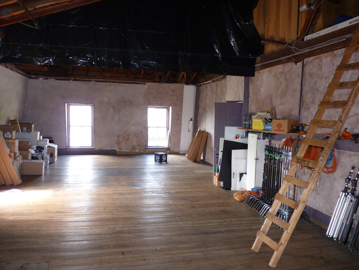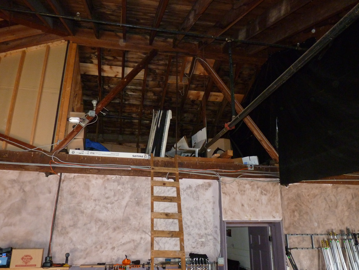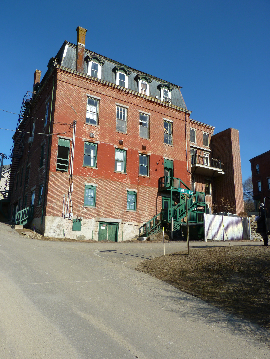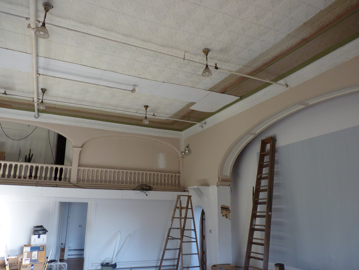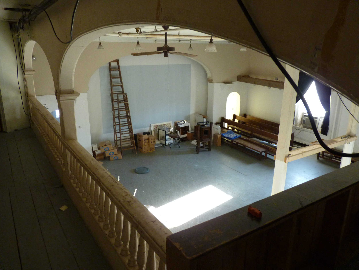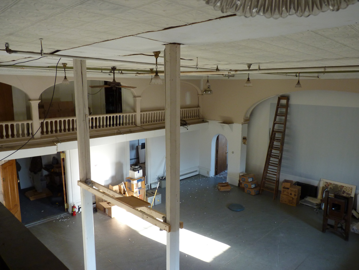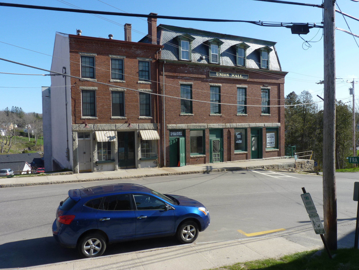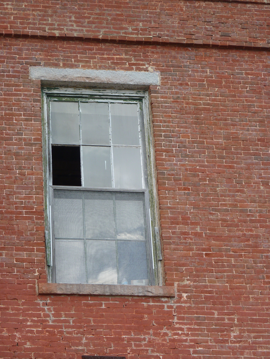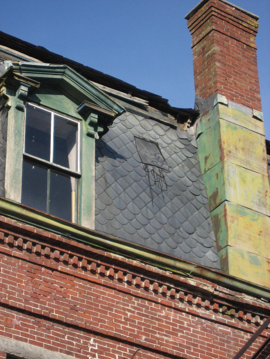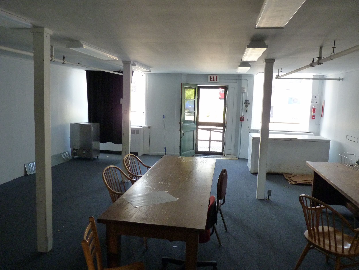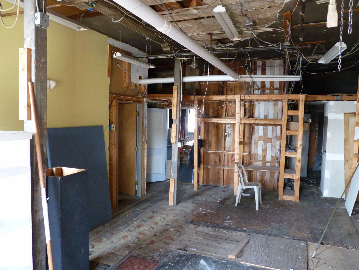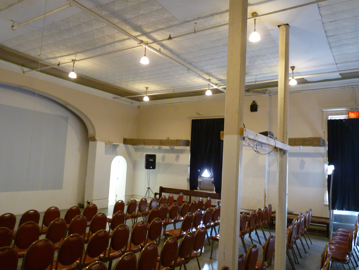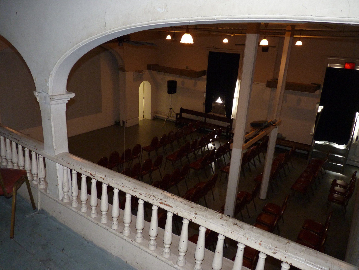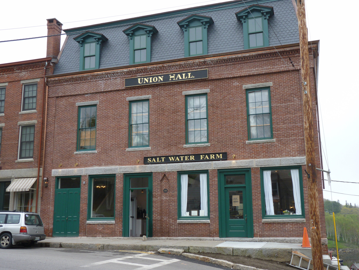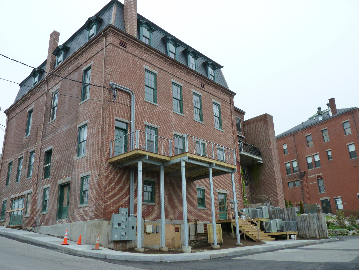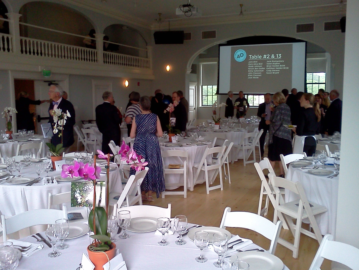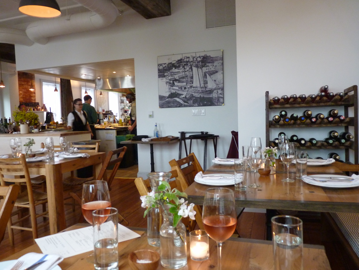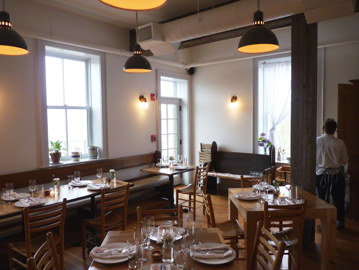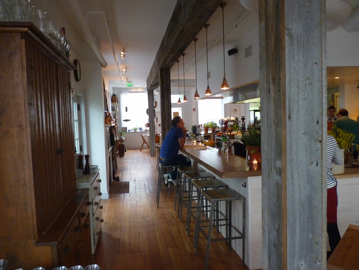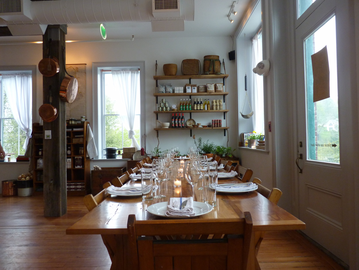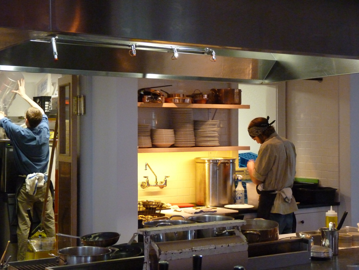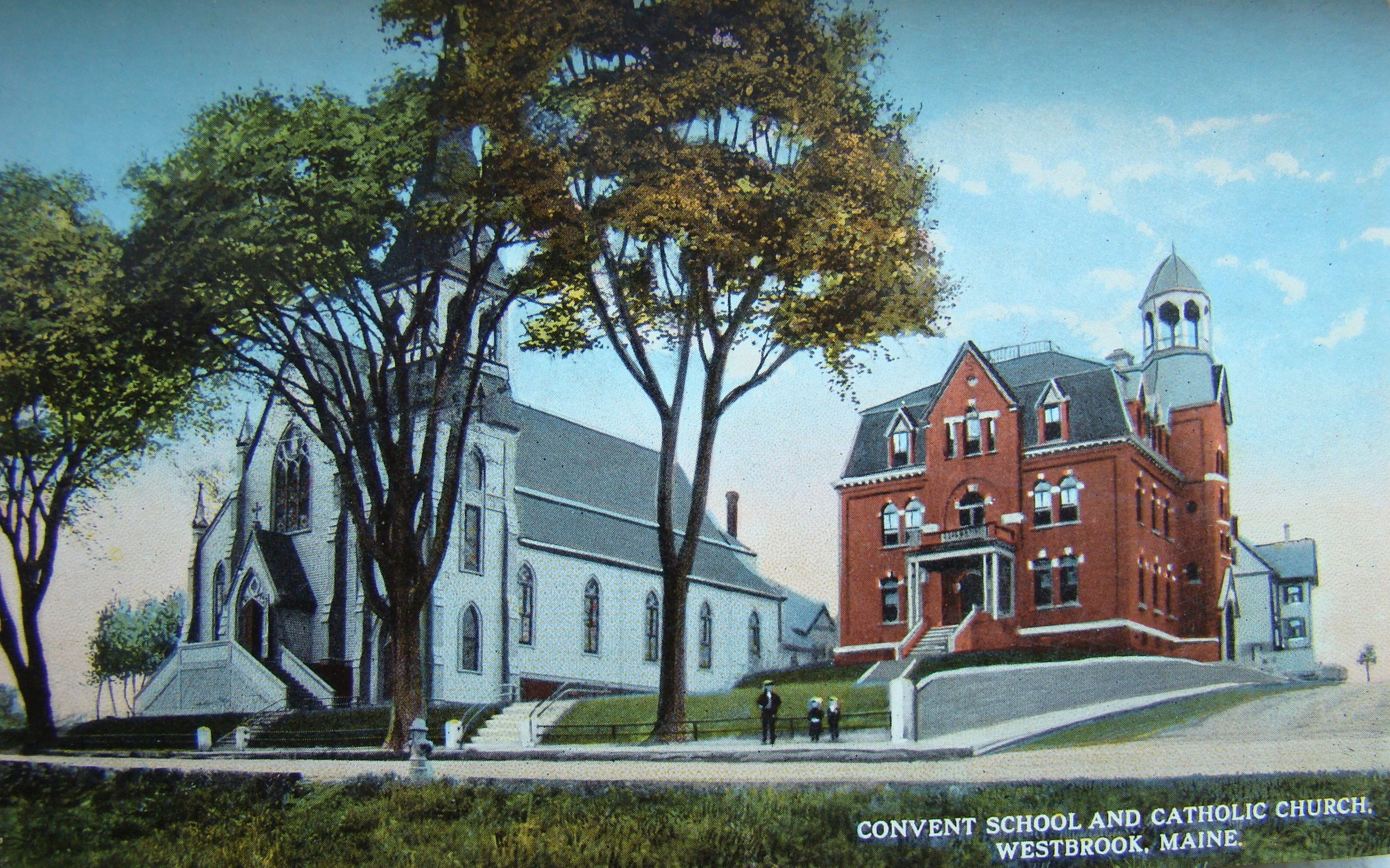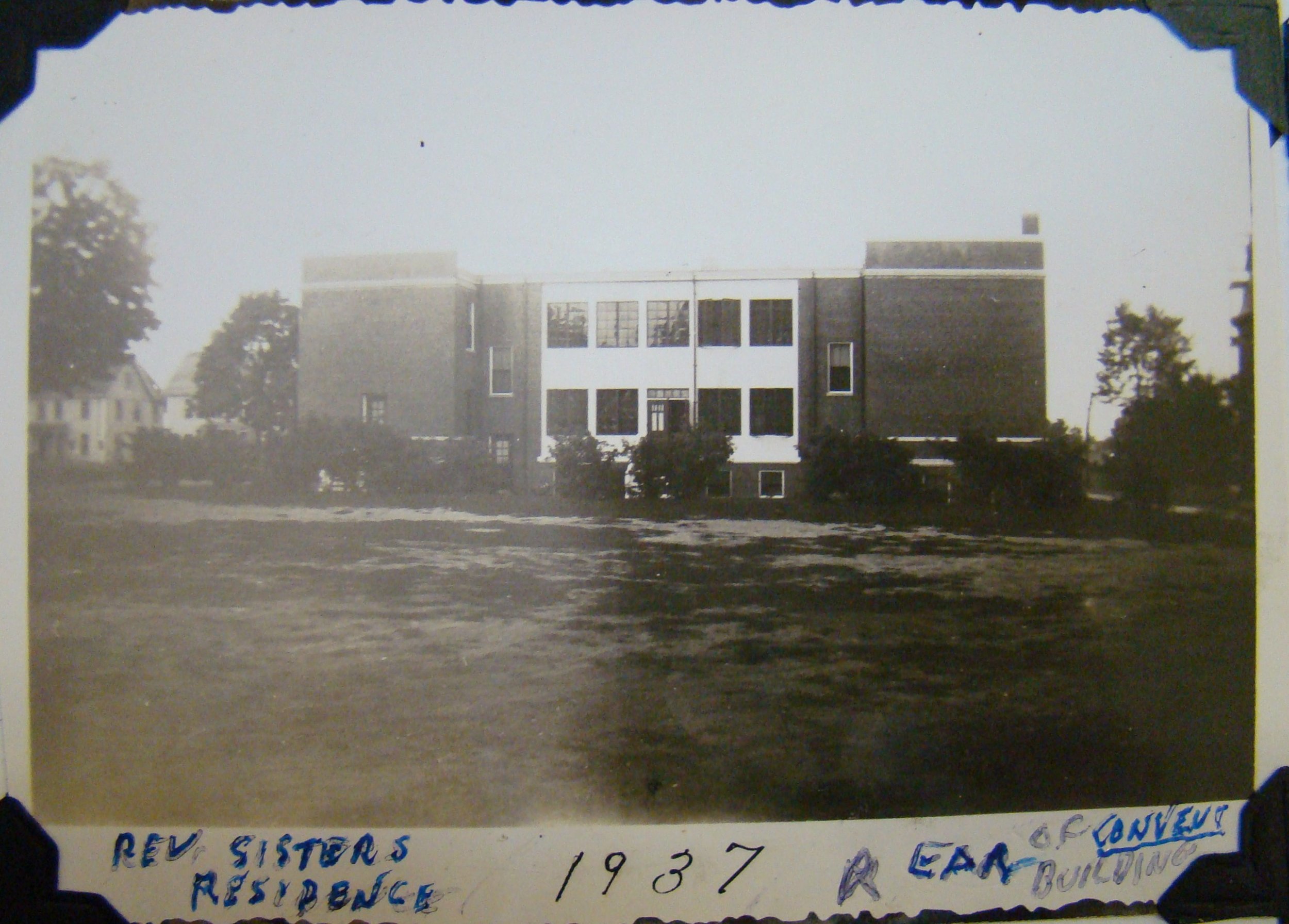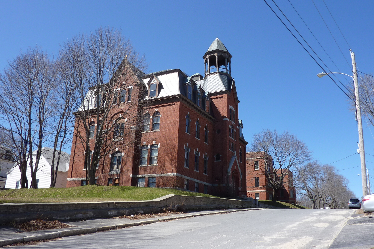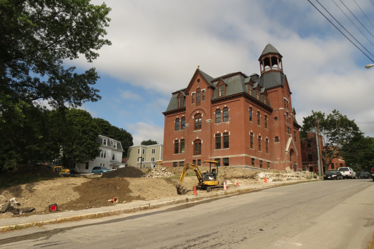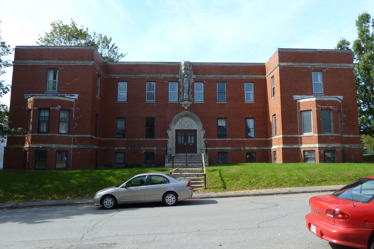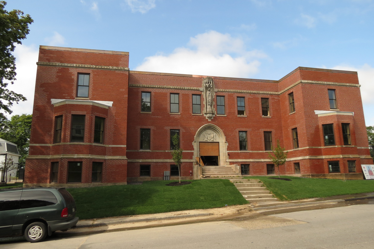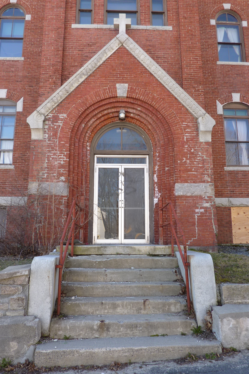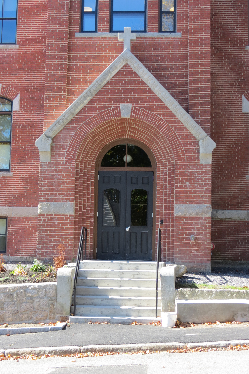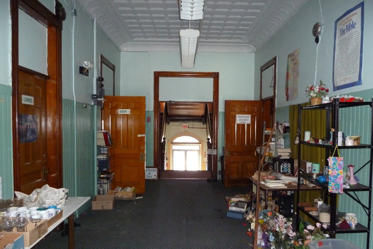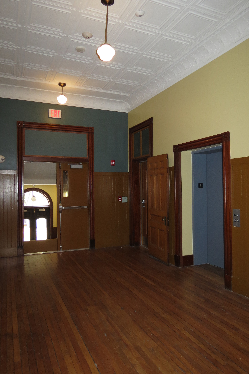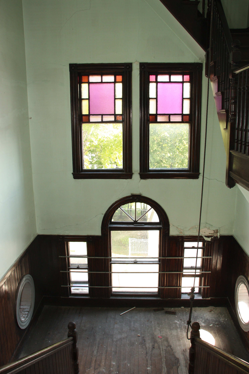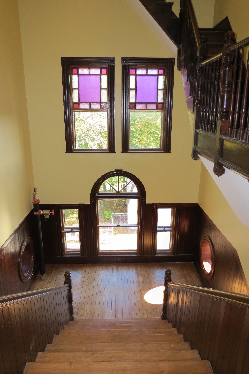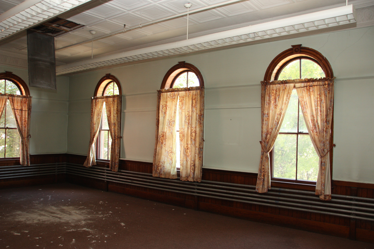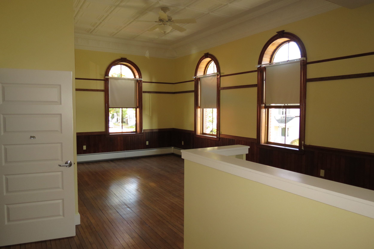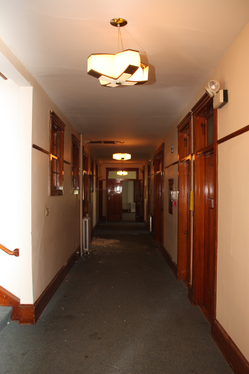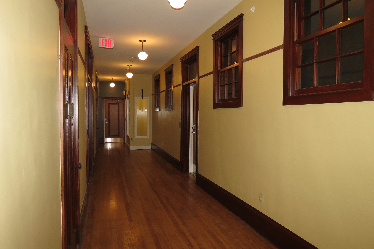Built in 1858, Union Hall was once an anchor of downtown activity on Rockport’s Main Street. Designed with open retail spaces on the first floor, a civic or fraternal hall on the second, and offices or living spaces on the third level, it remained remarkably intact, though much deteriorated. It is notable for its mansard roof, which was added at a later date.
Decades of deferred maintenance combined with exposure to the elements had caused structural deterioration and unsafe conditions, which in turn led to underutilization and vacancy.
When Leucadia National Corporation invested in Rockport’s downtown, revitalization was its motivation. Having completed a historic tax credit project on Shepherd Block in 2010, its goals for Union Hall were to accomplish the following:
- Save a valued building from collapse while maintaining as many historic materials and character-defining features as possible.
- Create a self-sustaining economic engine that would fund the rehabilitation by providing a mixed-use property to keep downtown vital.
- Provide an essential Third Place (neither home nor work) where villagers and visitors could meet and build community, while overlooking the harbor.
The complete rehabilitation included structural remediation to wood framing, roof repair, all new mechanical, electrical and plumbing systems, masonry repointing, restoration of windows and doors, and interior finishes. A new elevator and two stairways were all worked into the existing building envelope allowing for better appearance and eligibility for tax credits.
The rear exterior brick masonry wall had separated from the structural system and had to be immediately removed and rebuilt to prevent collapse. A special Part 2 Historic Rehabilitation Tax Credit Application for Emergency Structural Repair was submitted by tax credit consultants and project designers Lachman Architects & Planners and was approved by MHPC and the NPS.
This project demonstrates how Maine’s 19th century buildings can be rehabilitated to meet 21st century expectations for function, reduced energy consumption, and user comfort. Today, Union Hall houses The Salt Water Farm Restaurant at ground level; an attractively rehabilitated Community Hall on the second floor; an elegant residence on the third floor; and a lower level, which offers light filled commercial space for another tenant.
Union Hall --once vacant and in poor repair--will reinvigorate downtown Rockport with its ADA accessible, mixed reuse spaces. For this accomplishment, Maine Preservation is pleased to present Rockport Properties, LLC and the Union Hall project team with a 2014 Honor Award for Rehabilitation.
