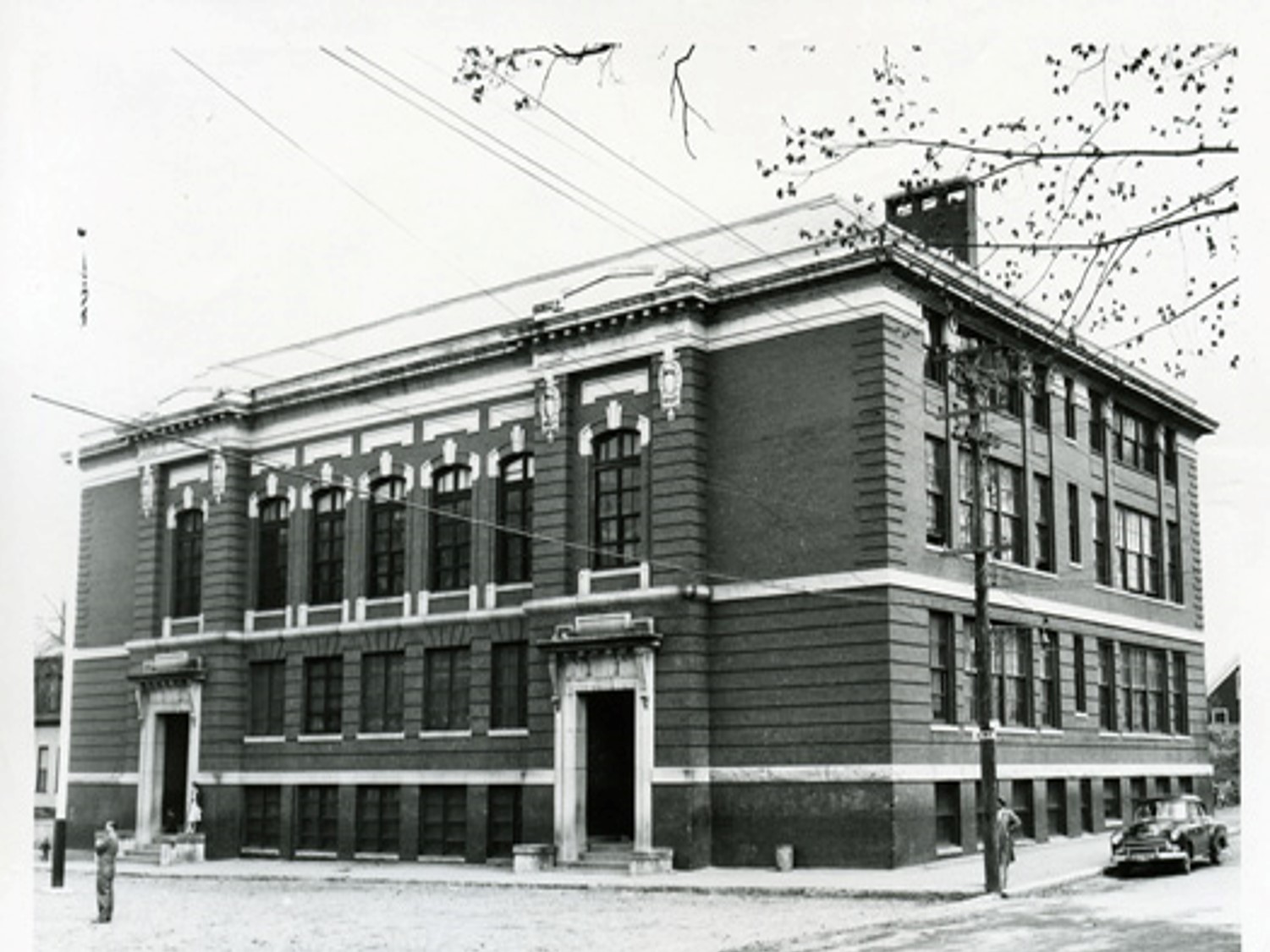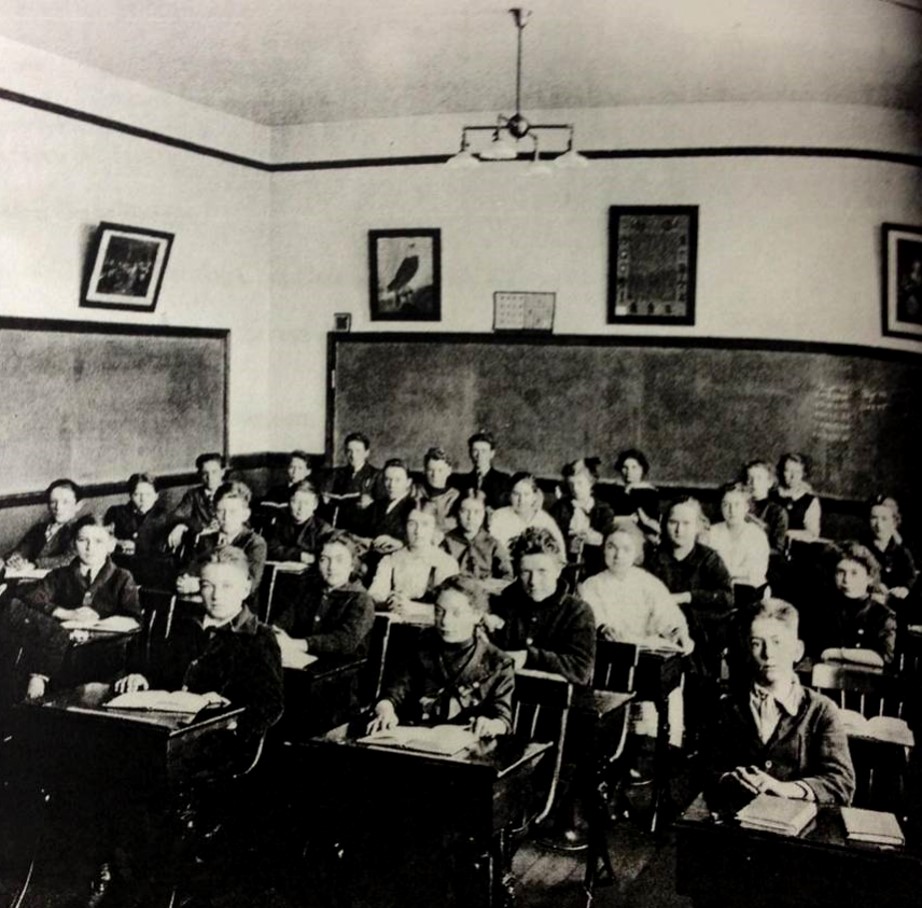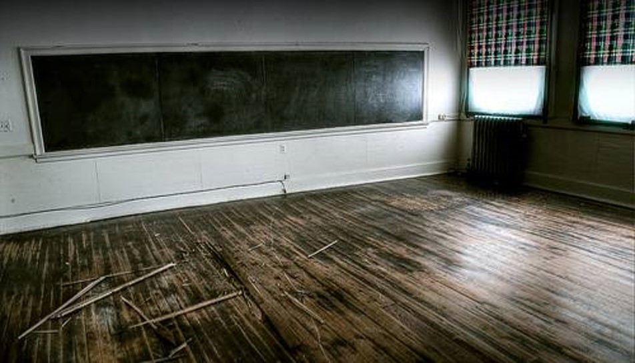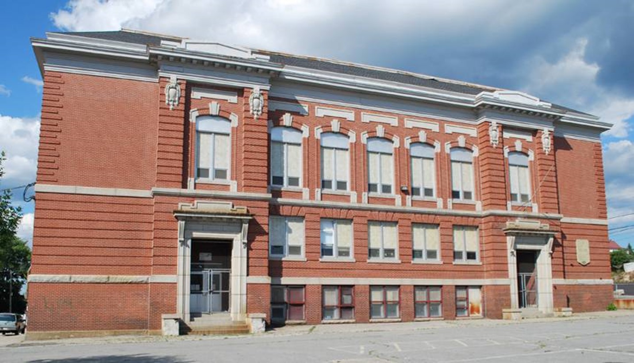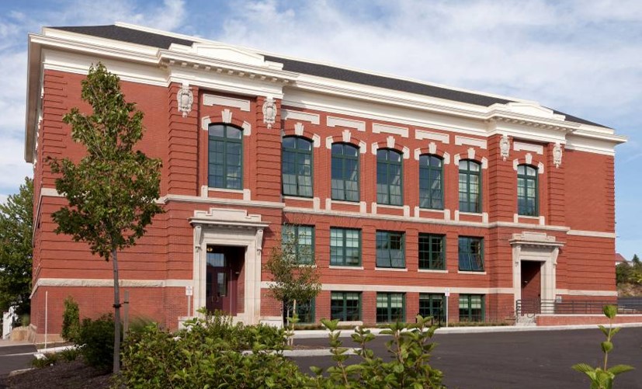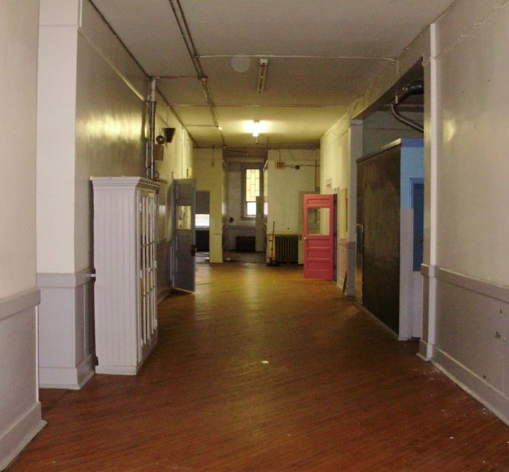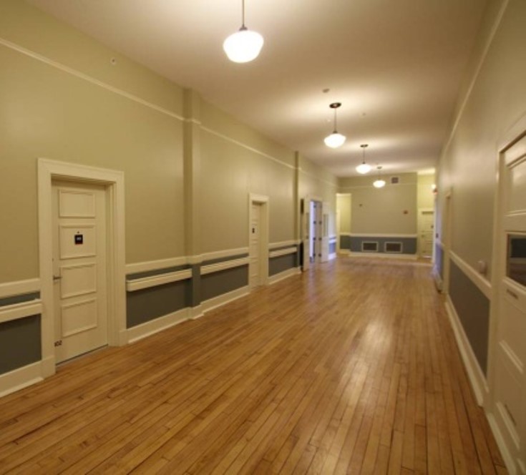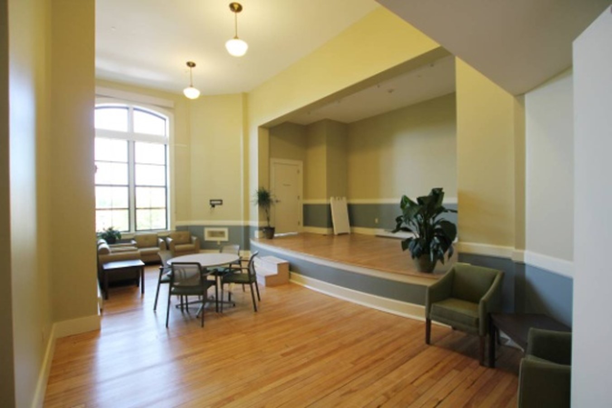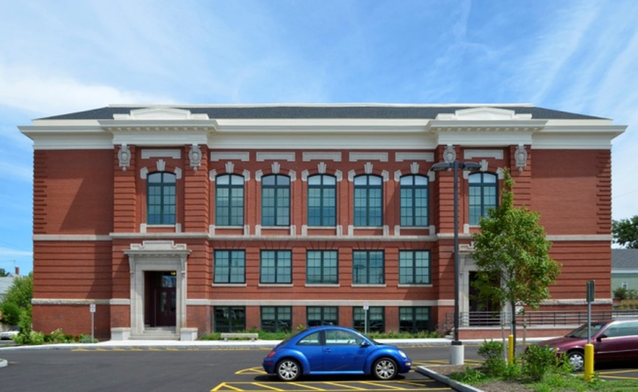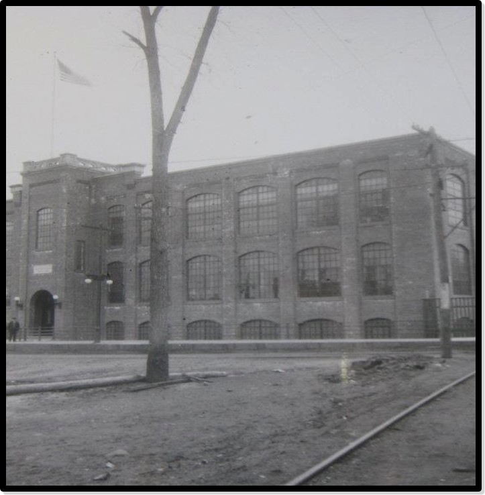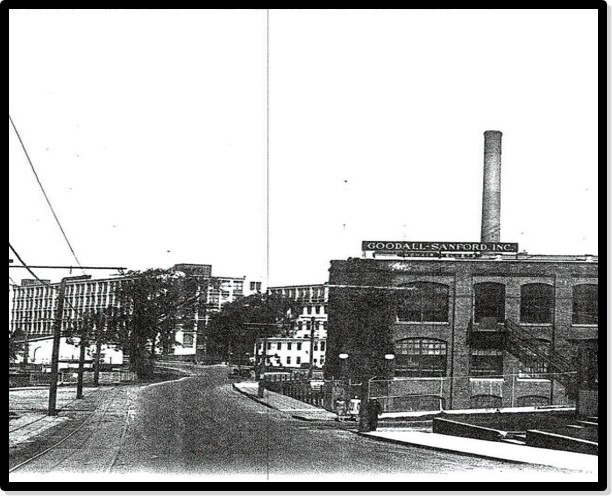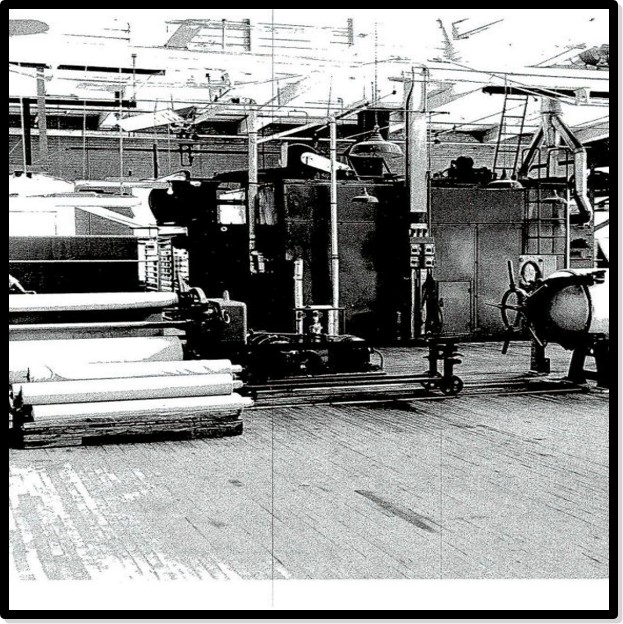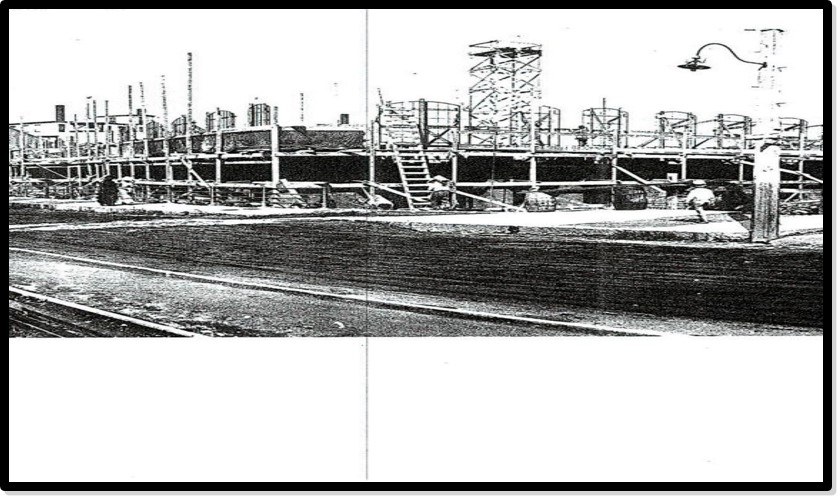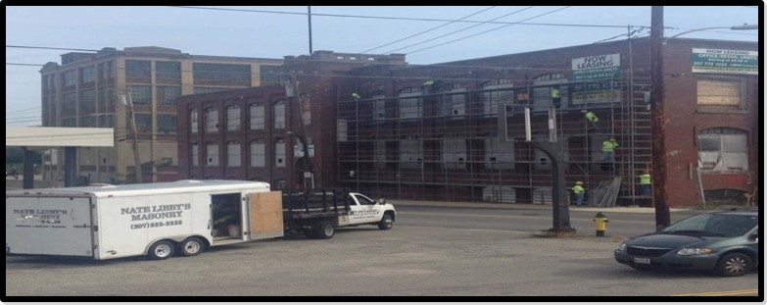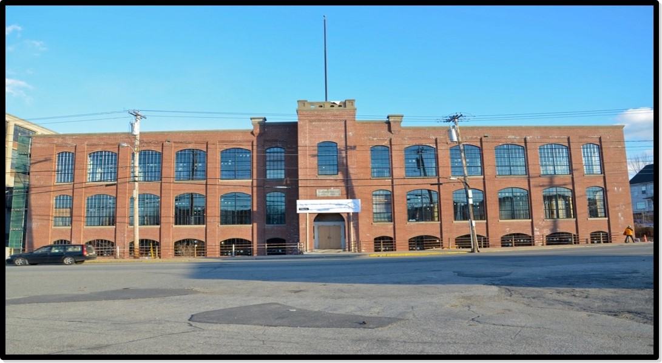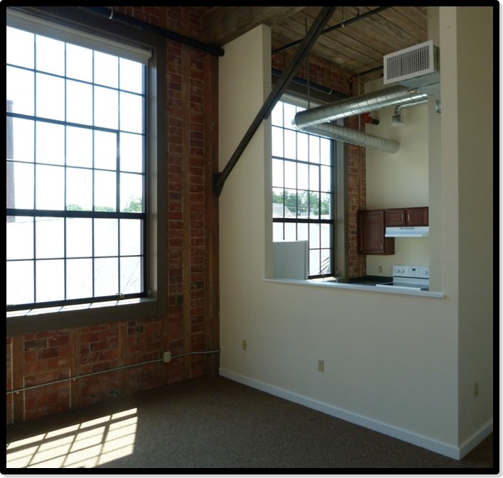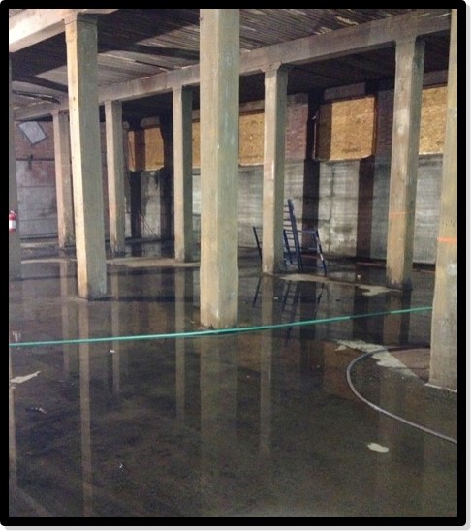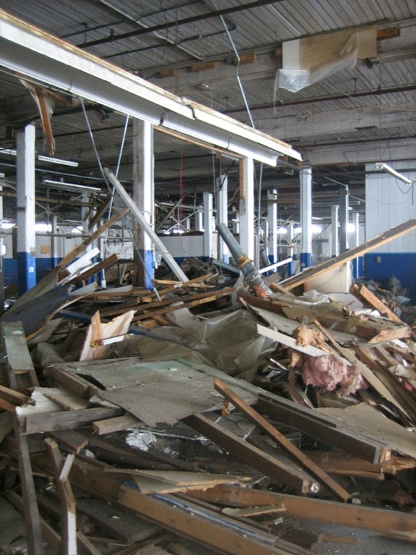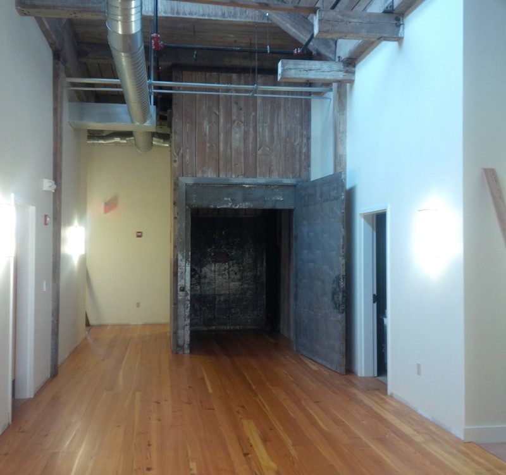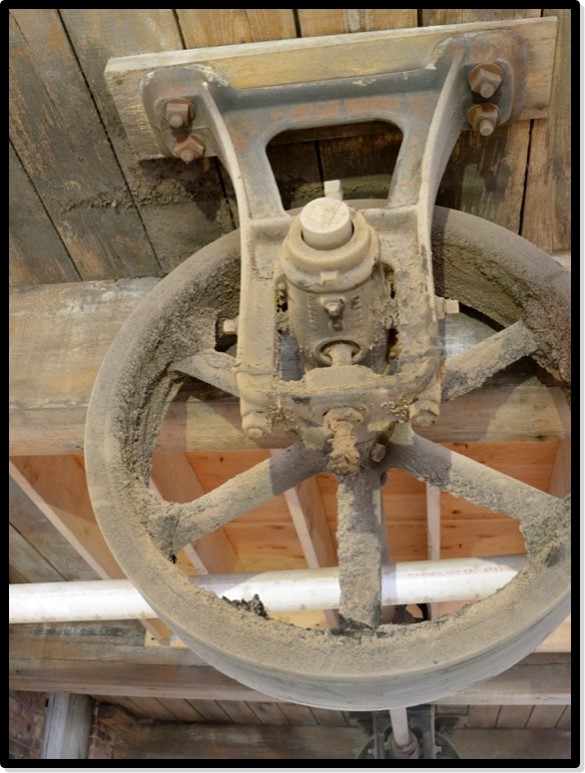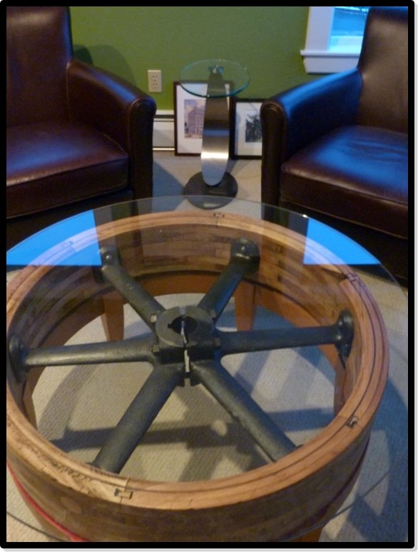The Emery School was built in 1913 in the Georgian Revival style. The original architect was Miller and Mayo who designed many other schools and public buildings in the state.
Named after beloved local teacher Thomas Emery, the school served a community of mostly French Canadian mill workers.
When the public school closed in 1993, it was used for day care until 2007. Since then, the vacant building grew to be more and more of a burden to the City.
Developers Collaborative and Avesta Housing teamed up to redevelop the former school in 2011 into elderly housing.
The work to restore the building was extensive, including 100% repointing of the masonry building envelope, and chimneys and interior millwork. Unfortunately, asbestos in the plaster required the expense of its wholesale removal. Within the new senior housing facility, the “feel” of the old school was maintained, especially the large open corridor spaces and historic stage which now serves as shared community space.
With its advantageous location near downtown and a large residential district, this former liability has transformed into a neighborhood anchor and a historic landmark, providing homes for 24 Biddeford area seniors. Maine Preservation is pleased to present a 2013 Honor Award for the adaptive use of the Emery School Apartments.
