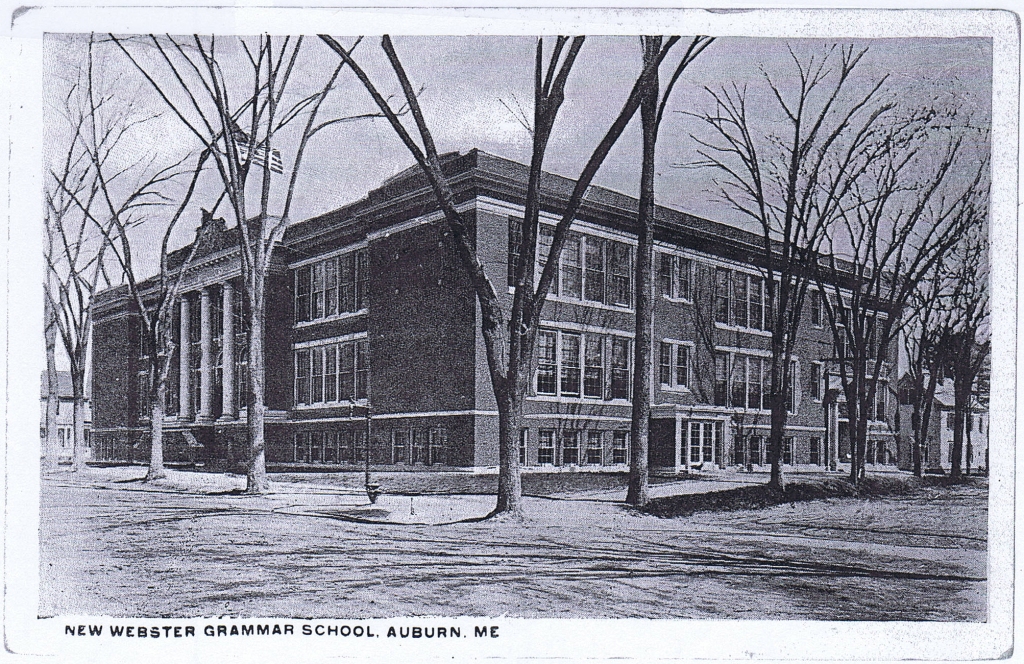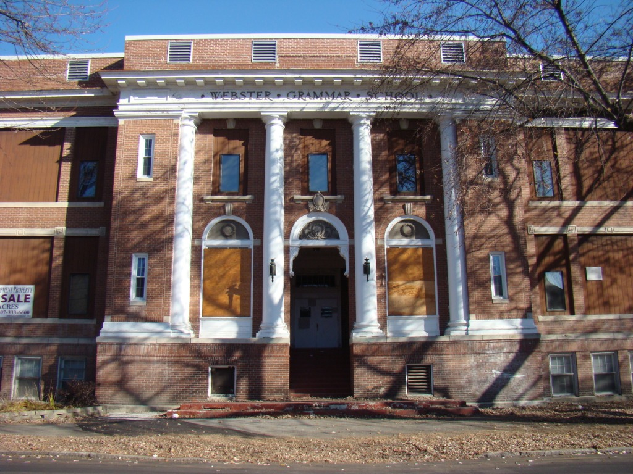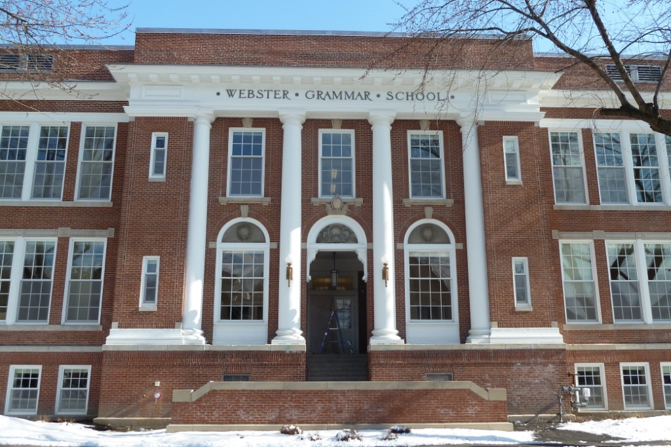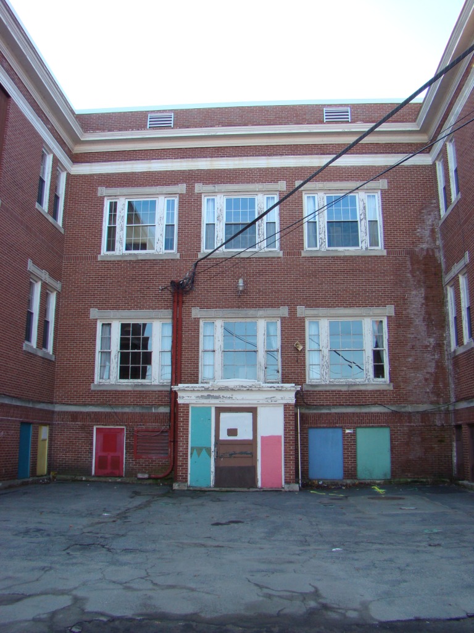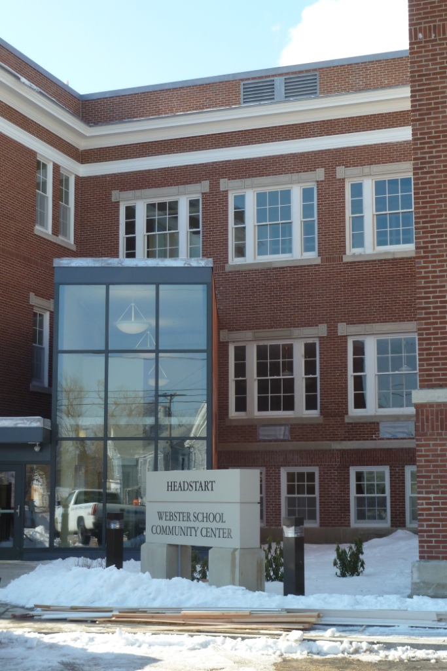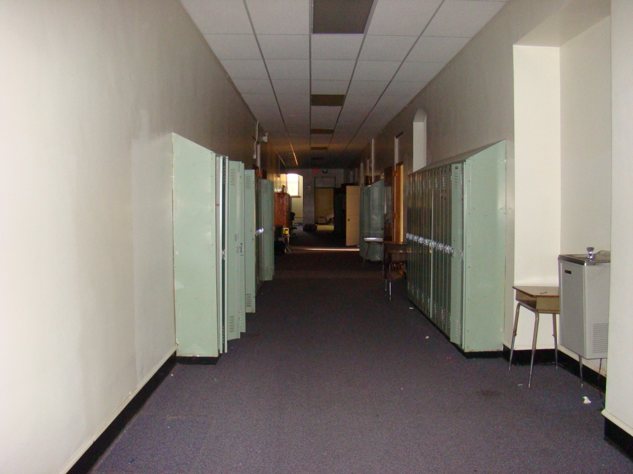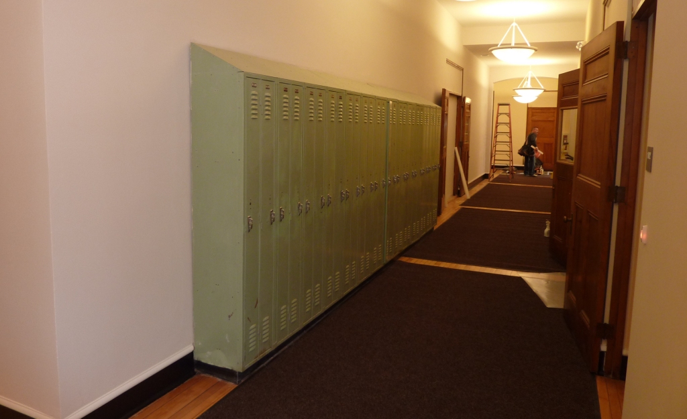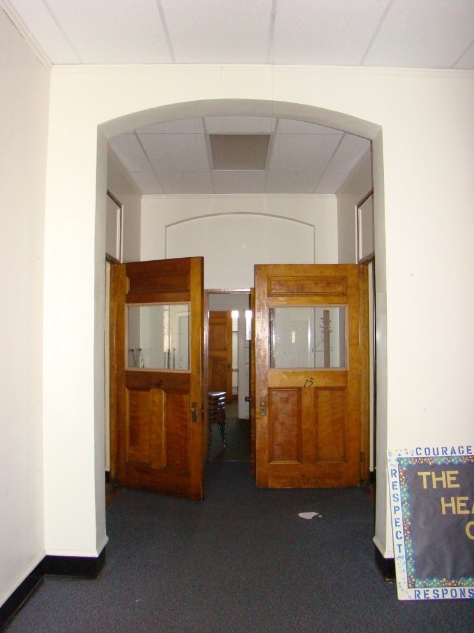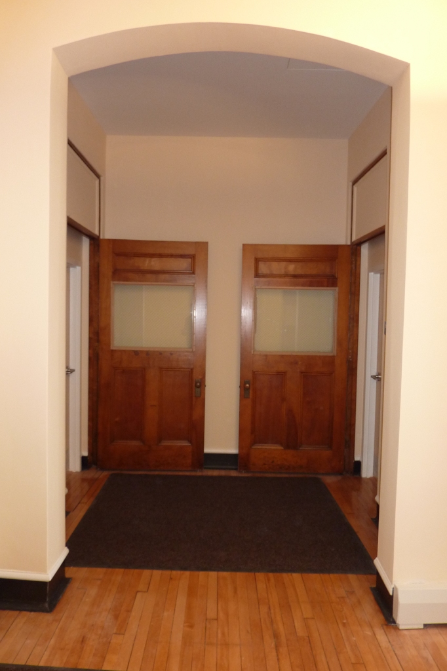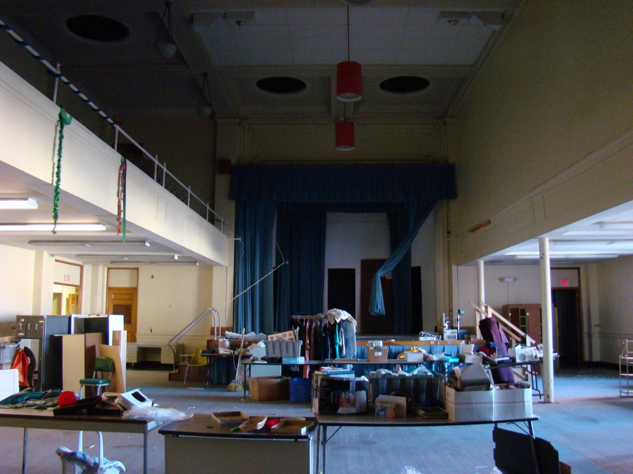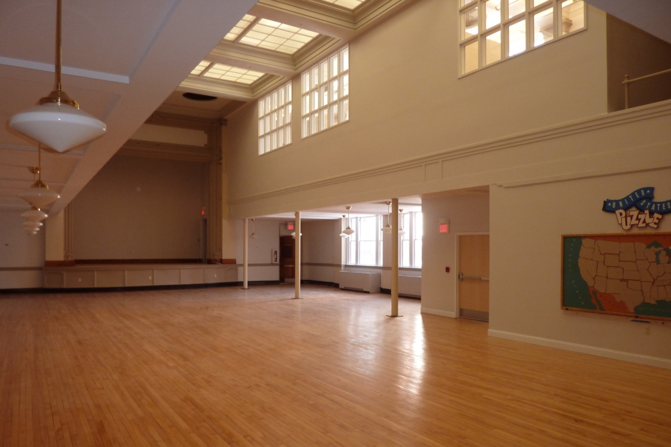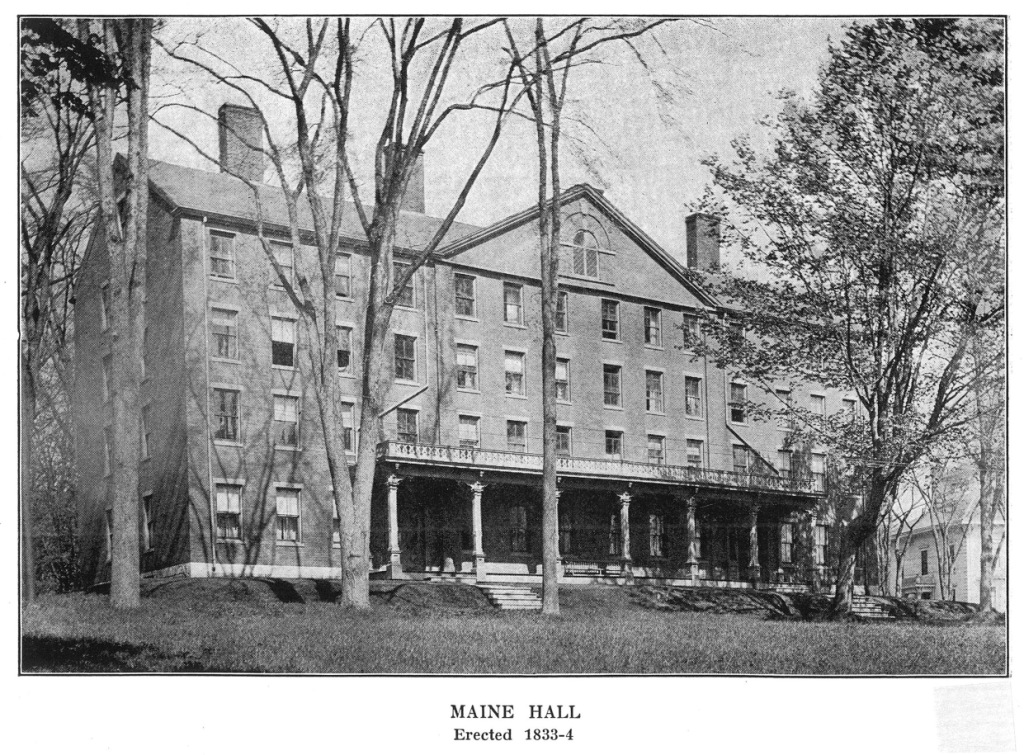
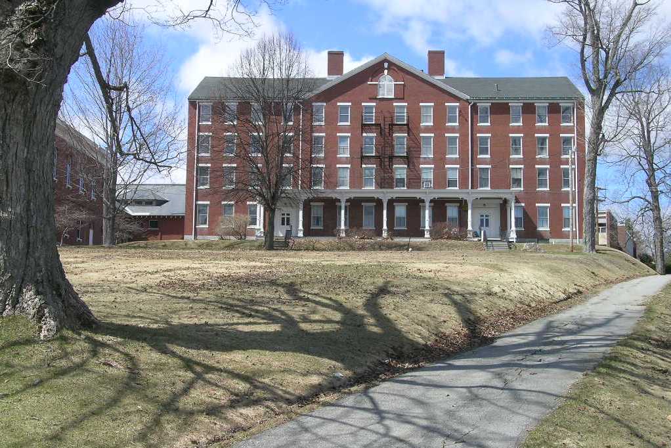


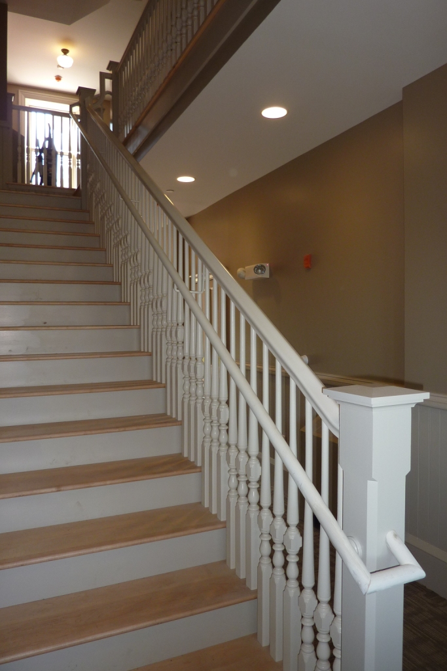
Designed by Charles H. Pond, Maine Hall in Bangor was constructed in 1834 as a dormitory for the former Bangor Theological Seminary and is the second oldest building on the campus. For over 150 years Maine Hall housed young men interested in joining the ministry who studied at the seminary.
The building has changed a great deal during its life time, beginning with a renovation in the 1850’s which added the Italianate front porch. During the 1970’s and 80’s many insensitive changes were made to the interior of Maine Hall including the removal of the original staircases.
In 2005 the Bangor Theological Seminary left their original campus and moved to nearby Husson College. Four years latter, Community Housing of Maine Purchased the property to convert the former dormitory into affordable housing for the elderly.
The recent rehabilitation work included rebuilding the staircases using the one surviving section from the 1850’s as a model, and returning the missing balustrade to the porch roof in addition to bringing the structure up to modern code.
A new addition to the rear of the building accommodates an accessible entrance which helped to minimize alterations to the historic interior of the original structure.
Thanks to the work of Community Housing of Maine, Sutherland Conservation & Consulting and CWS Architects, the project created 28 new units of affordable housing for the elderly in downtown Bangor, made use of generous state and federal historic tax credits and achieved LEED Silver certification.

